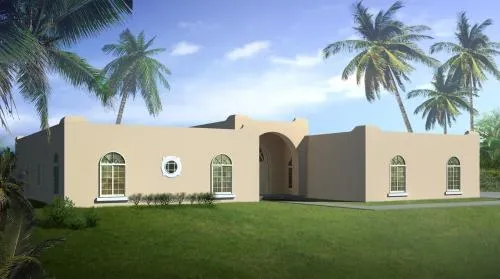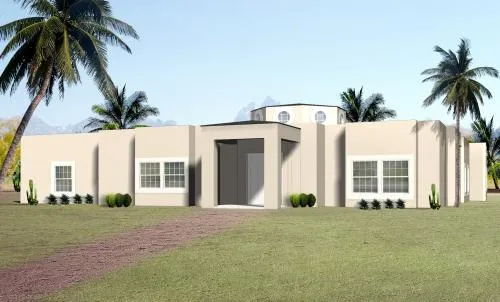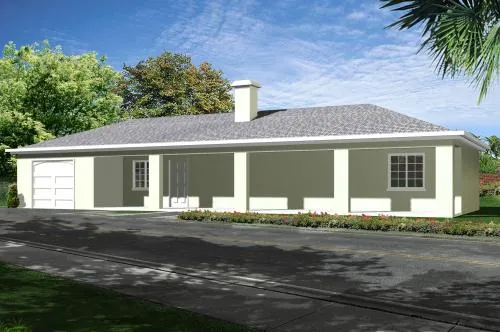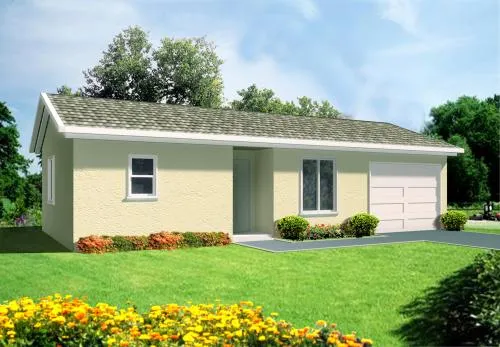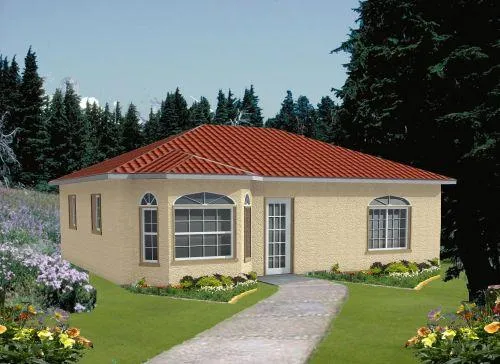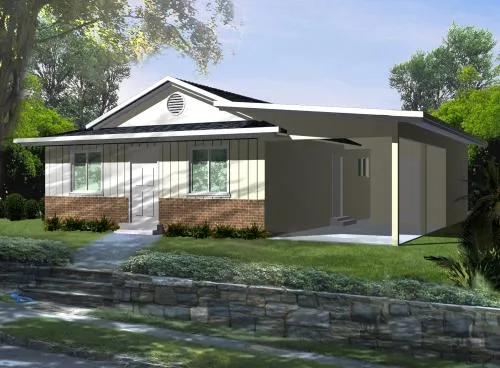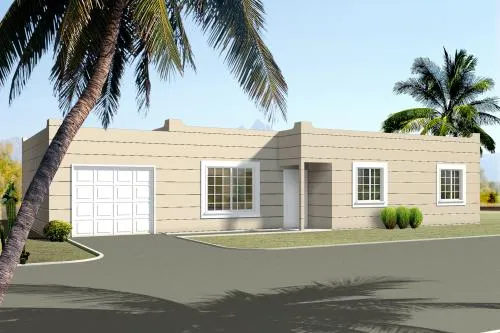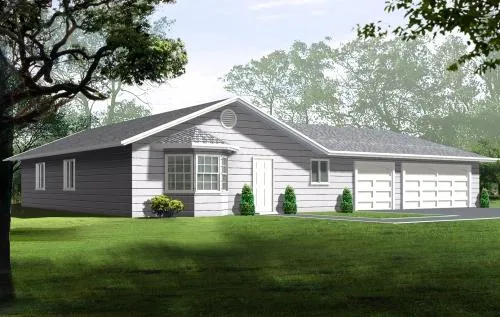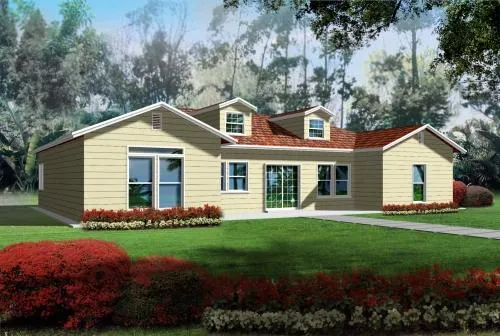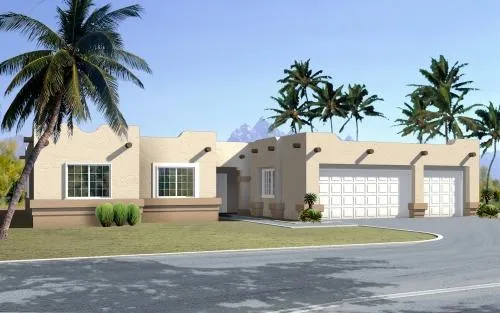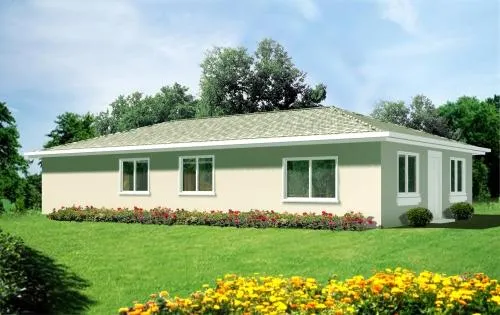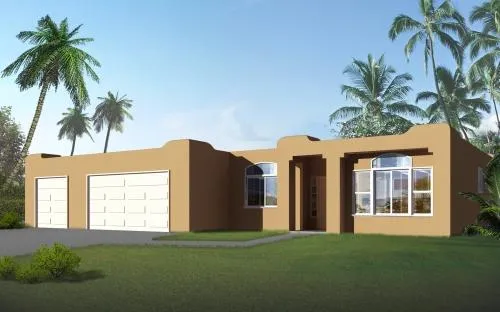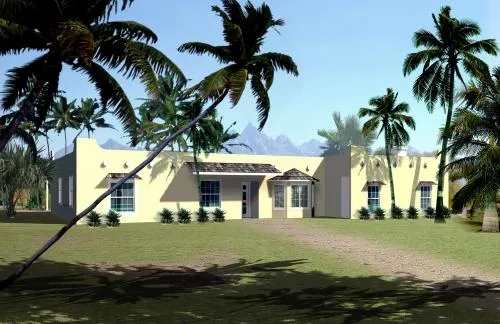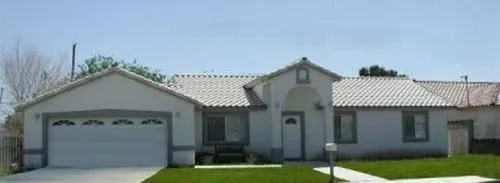-
15% OFF - SPRING SALE!!!
House Floor Plans by Designer 41
Plan # 41-780
Specification
- 2 Stories
- 3 Beds
- 2 Bath
- 3 Garages
- 2169 Sq.ft
Plan # 41-1194
Specification
- 1 Stories
- 4 Beds
- 3 Bath
- 3 Garages
- 3771 Sq.ft
Plan # 41-1216
Specification
- 1 Stories
- 5 Beds
- 3 - 1/2 Bath
- 1 Garages
- 4504 Sq.ft
Plan # 41-126
Specification
- 1 Stories
- 1 Beds
- 1 Bath
- 1 Garages
- 816 Sq.ft
Plan # 41-197
Specification
- 1 Stories
- 2 Beds
- 2 Bath
- 2 Garages
- 1053 Sq.ft
Plan # 41-109
Specification
- 1 Stories
- 1 Beds
- 1 Bath
- 1 Garages
- 527 Sq.ft
Plan # 41-122
Specification
- 1 Stories
- 1 Beds
- 1 Bath
- 784 Sq.ft
Plan # 41-144
Specification
- 1 Stories
- 3 Beds
- 2 Bath
- 1 Garages
- 1001 Sq.ft
Plan # 41-163
Specification
- 1 Stories
- 3 Beds
- 2 Bath
- 1 Garages
- 1020 Sq.ft
Plan # 41-172
Specification
- 1 Stories
- 3 Beds
- 2 Bath
- 2 Garages
- 1029 Sq.ft
Plan # 41-277
Specification
- 1 Stories
- 3 Beds
- 2 Bath
- 3 Garages
- 1134 Sq.ft
Plan # 41-335
Specification
- 1 Stories
- 3 Beds
- 2 Bath
- 2 Garages
- 1193 Sq.ft
Plan # 41-587
Specification
- 1 Stories
- 2 Beds
- 2 - 1/2 Bath
- 1860 Sq.ft
Plan # 41-650
Specification
- 1 Stories
- 4 Beds
- 2 - 1/2 Bath
- 3 Garages
- 1951 Sq.ft
Plan # 41-269
Specification
- 1 Stories
- 4 Beds
- 2 Bath
- 1126 Sq.ft
Plan # 41-432
Specification
- 1 Stories
- 3 Beds
- 2 Bath
- 3 Garages
- 1582 Sq.ft
Plan # 41-688
Specification
- 1 Stories
- 3 Beds
- 2 Bath
- 2 Garages
- 2018 Sq.ft
Plan # 41-222
Specification
- 1 Stories
- 3 Beds
- 2 Bath
- 2 Garages
- 1079 Sq.ft

