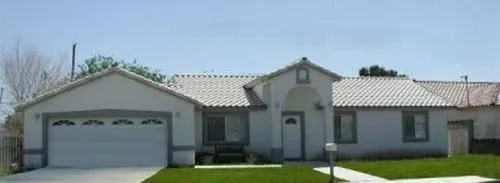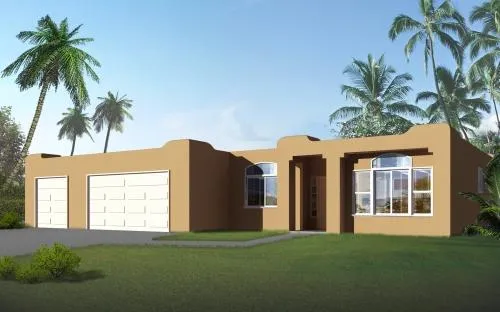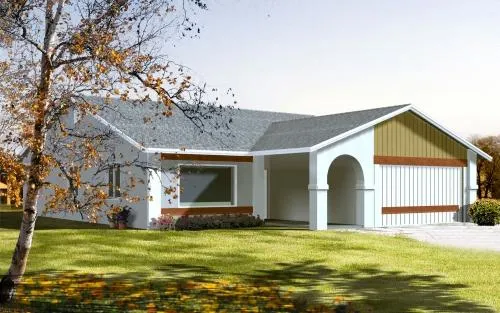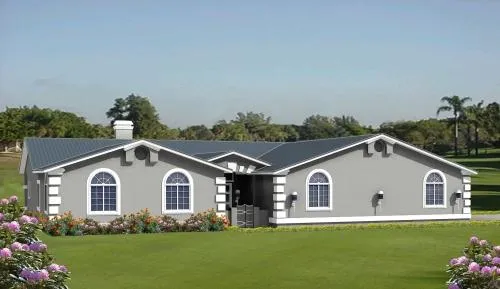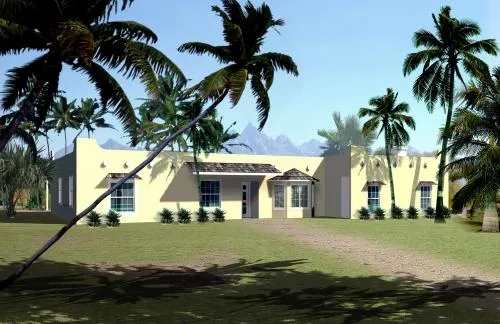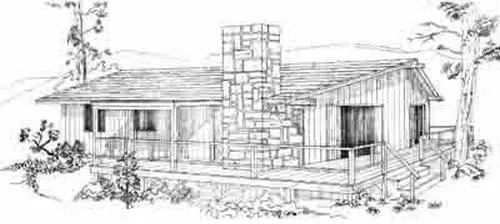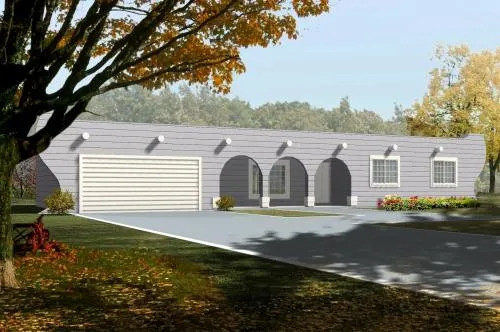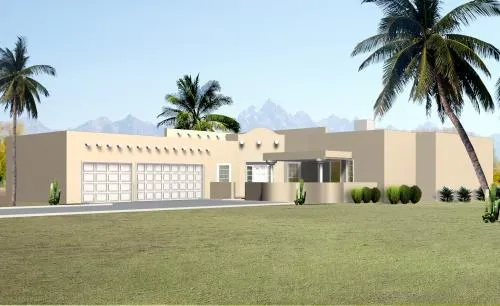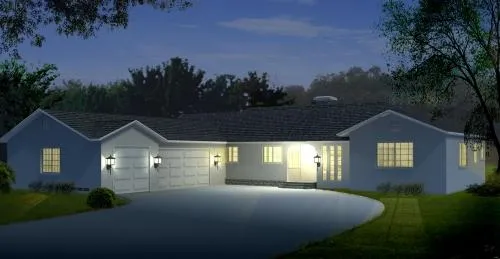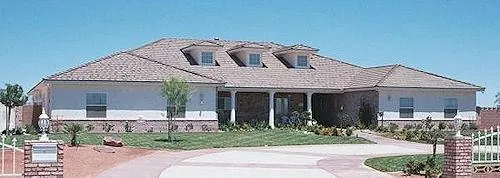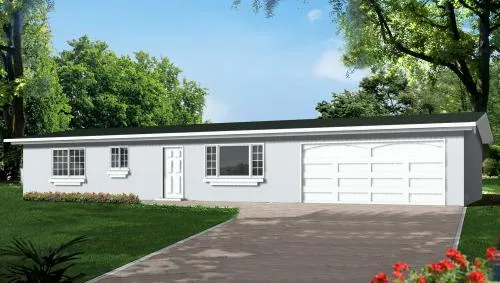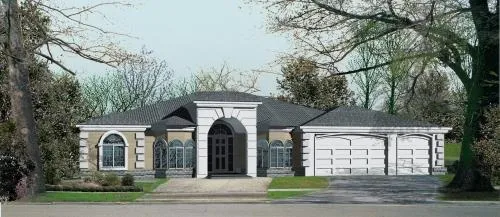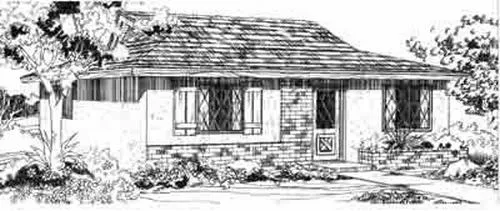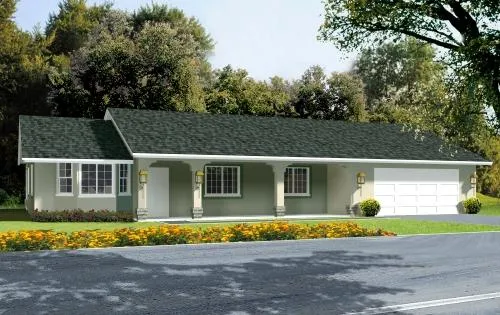-
15% OFF - SPRING SALE!!!
House Floor Plans by Designer 41
Plan # 41-222
Specification
- 1 Stories
- 3 Beds
- 2 Bath
- 2 Garages
- 1079 Sq.ft
Plan # 41-432
Specification
- 1 Stories
- 3 Beds
- 2 Bath
- 3 Garages
- 1582 Sq.ft
Plan # 41-541
Specification
- 1 Stories
- 3 Beds
- 2 Bath
- 2 Garages
- 1756 Sq.ft
Plan # 41-1043
Specification
- 1 Stories
- 3 Beds
- 3 Bath
- 2 Garages
- 2915 Sq.ft
Plan # 41-688
Specification
- 1 Stories
- 3 Beds
- 2 Bath
- 2 Garages
- 2018 Sq.ft
Plan # 41-134
Specification
- 1 Stories
- 2 Beds
- 1 Bath
- 900 Sq.ft
Plan # 41-334
Specification
- 1 Stories
- 3 Beds
- 2 Bath
- 2 Garages
- 1192 Sq.ft
Plan # 41-920
Specification
- 1 Stories
- 4 Beds
- 2 - 1/2 Bath
- 3 Garages
- 2527 Sq.ft
Plan # 41-1075
Specification
- 1 Stories
- 5 Beds
- 3 Bath
- 3 Garages
- 3007 Sq.ft
Plan # 41-159
Specification
- 1 Stories
- 3 Beds
- 2 Bath
- 1 Garages
- 1016 Sq.ft
Plan # 41-321
Specification
- 1 Stories
- 2 Beds
- 2 Bath
- 1181 Sq.ft
Plan # 41-529
Specification
- 1 Stories
- 3 Beds
- 2 Bath
- 3 Garages
- 1724 Sq.ft
Plan # 41-1230
Specification
- 1 Stories
- 5 Beds
- 5 - 1/2 Bath
- 3 Garages
- 5068 Sq.ft
Plan # 41-188
Specification
- 1 Stories
- 1 Beds
- 1 Bath
- 2 Garages
- 1045 Sq.ft
Plan # 41-983
Specification
- 1 Stories
- 5 Beds
- 3 Bath
- 3 Garages
- 2712 Sq.ft
Plan # 41-119
Specification
- 1 Stories
- 2 Beds
- 1 Bath
- 778 Sq.ft
Plan # 41-132
Specification
- 1 Stories
- 2 Beds
- 1 Bath
- 1 Garages
- 896 Sq.ft
Plan # 41-317
Specification
- 1 Stories
- 3 Beds
- 2 Bath
- 2 Garages
- 1175 Sq.ft
