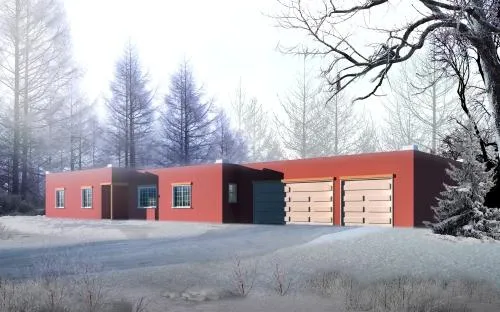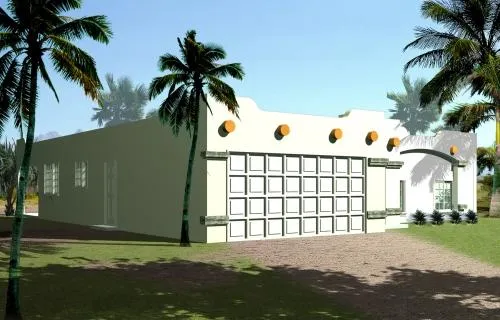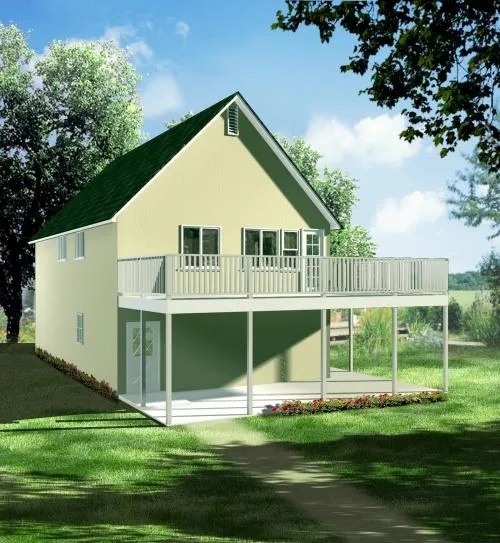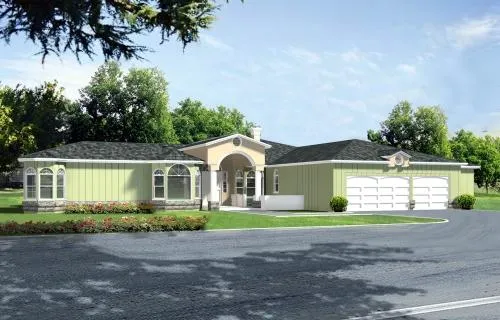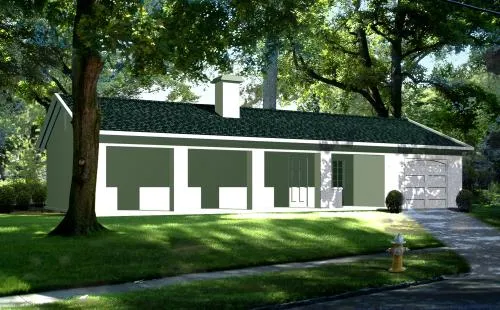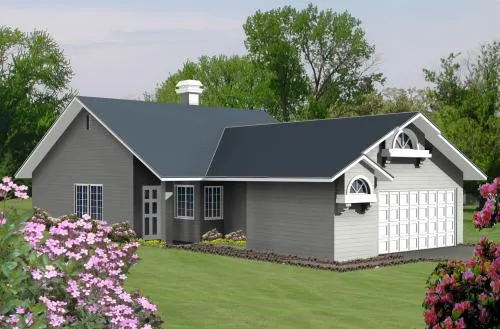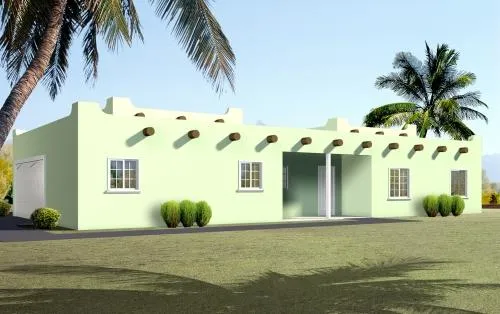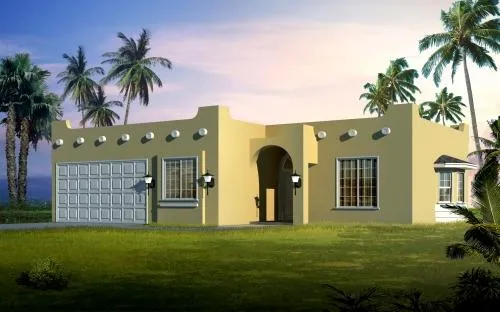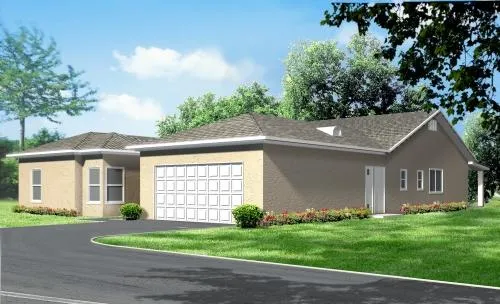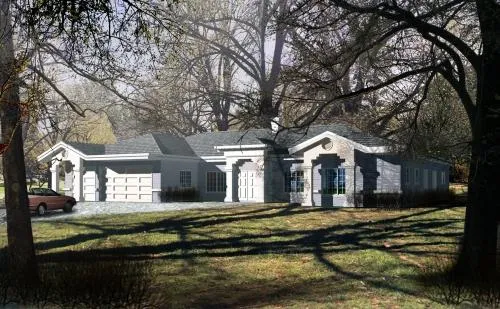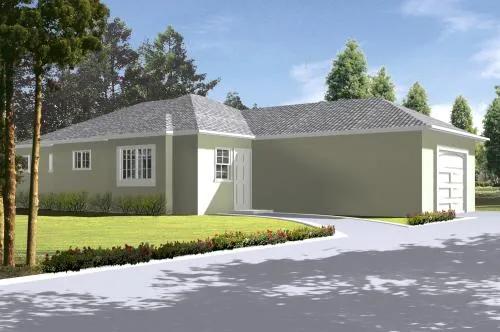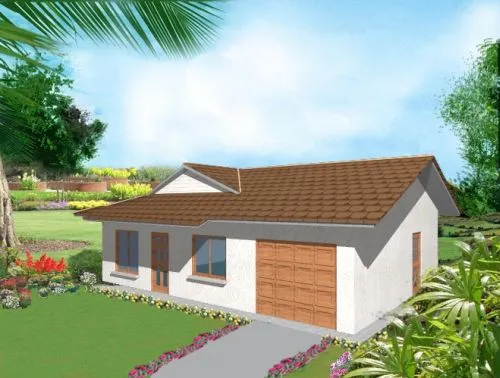House Floor Plans by Designer 41
Plan # 41-121
Specification
- 1 Stories
- 2 Beds
- 1 Bath
- 781 Sq.ft
Plan # 41-132
Specification
- 1 Stories
- 2 Beds
- 1 Bath
- 1 Garages
- 896 Sq.ft
Plan # 41-425
Specification
- 1 Stories
- 3 Beds
- 2 Bath
- 2 Garages
- 1569 Sq.ft
Plan # 41-446
Specification
- 1 Stories
- 3 Beds
- 2 Bath
- 3 Garages
- 1609 Sq.ft
Plan # 41-459
Specification
- 1 Stories
- 3 Beds
- 2 Bath
- 2 Garages
- 1630 Sq.ft
Plan # 41-946
Specification
- 1 Stories
- 3 Beds
- 3 Bath
- 3 Garages
- 2591 Sq.ft
Plan # 41-250
Specification
- 1 Stories
- 2 Beds
- 2 Bath
- 1107 Sq.ft
Plan # 41-280
Specification
- 2 Stories
- 2 Beds
- 2 Bath
- 2 Garages
- 1137 Sq.ft
Plan # 41-1172
Specification
- 1 Stories
- 5 Beds
- 4 - 1/2 Bath
- 3 Garages
- 3553 Sq.ft
Plan # 41-113
Specification
- 1 Stories
- 1 Beds
- 1 Bath
- 1 Garages
- 680 Sq.ft
Plan # 41-180
Specification
- 1 Stories
- 3 Beds
- 2 Bath
- 2 Garages
- 1037 Sq.ft
Plan # 41-318
Specification
- 1 Stories
- 3 Beds
- 2 Bath
- 2 Garages
- 1176 Sq.ft
Plan # 41-443
Specification
- 1 Stories
- 3 Beds
- 2 Bath
- 2 Garages
- 1600 Sq.ft
Plan # 41-892
Specification
- 1 Stories
- 6 Beds
- 2 - 1/2 Bath
- 2 Garages
- 2473 Sq.ft
Plan # 41-1137
Specification
- 1 Stories
- 4 Beds
- 3 - 1/2 Bath
- 3 Garages
- 3300 Sq.ft
Plan # 41-1214
Specification
- 1 Stories
- 5 Beds
- 5 Bath
- 3 Garages
- 4301 Sq.ft
Plan # 41-129
Specification
- 1 Stories
- 1 Beds
- 1 Bath
- 1 Garages
- 864 Sq.ft
Plan # 41-140
Specification
- 1 Stories
- 3 Beds
- 2 Bath
- 1 Garages
- 973 Sq.ft



