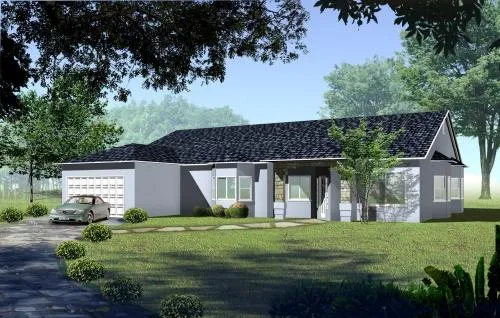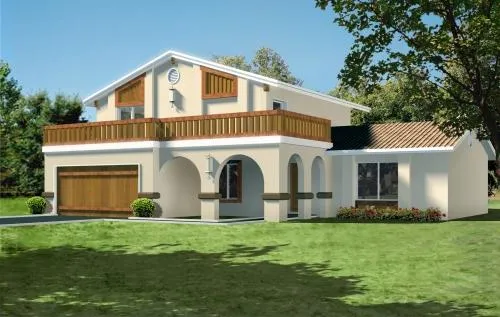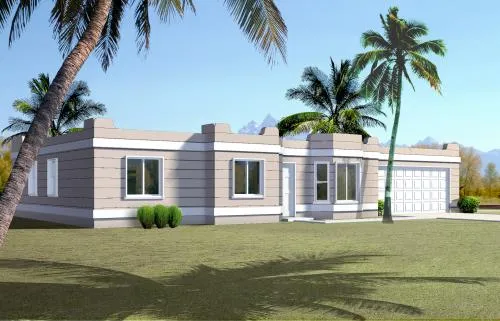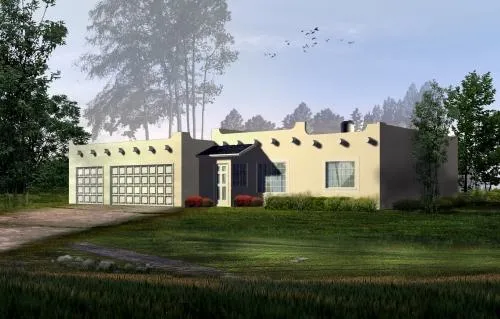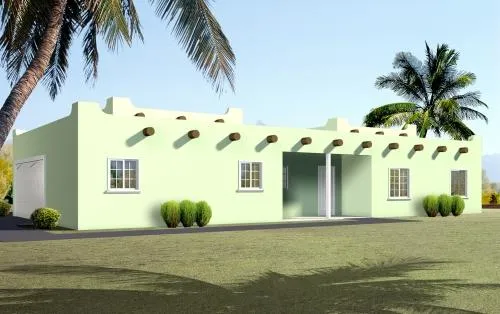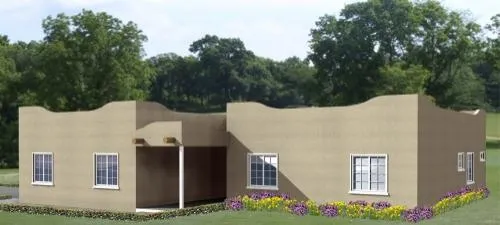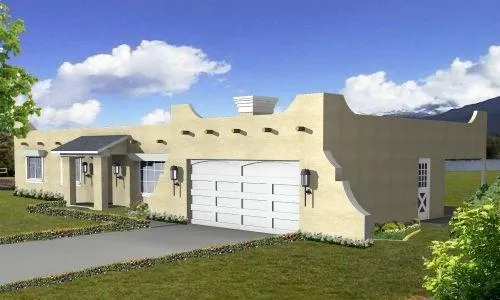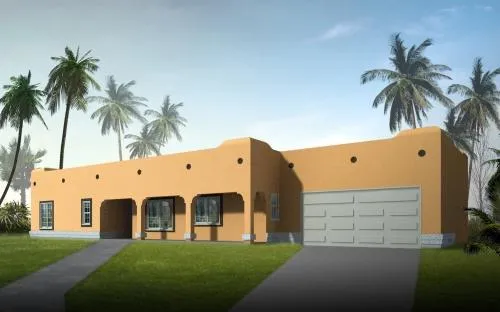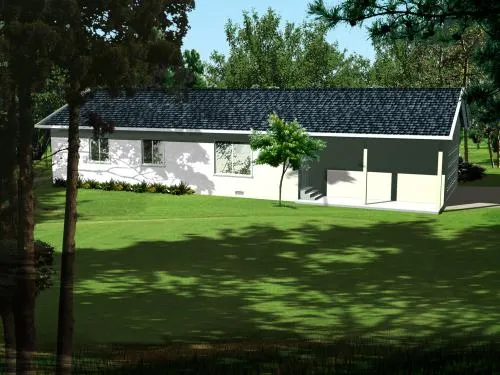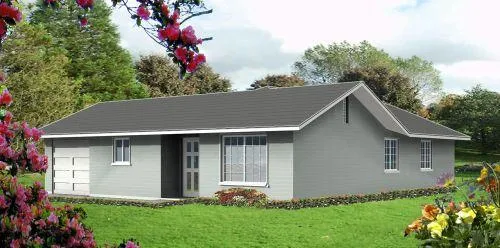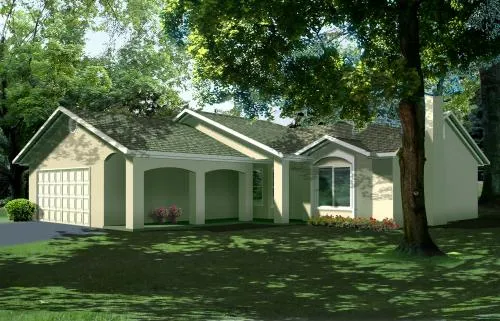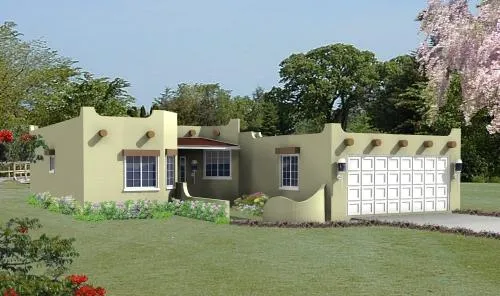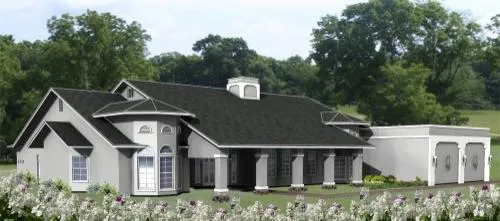House Floor Plans by Designer 41
Plan # 41-914
Specification
- 1 Stories
- 6 Beds
- 3 Bath
- 2 Garages
- 2511 Sq.ft
Plan # 41-1214
Specification
- 1 Stories
- 5 Beds
- 5 Bath
- 3 Garages
- 4301 Sq.ft
Plan # 41-590
Specification
- 1 Stories
- 3 Beds
- 2 - 1/2 Bath
- 1861 Sq.ft
Plan # 41-739
Specification
- 2 Stories
- 4 Beds
- 3 Bath
- 2 Garages
- 2086 Sq.ft
Plan # 41-1083
Specification
- 2 Stories
- 5 Beds
- 3 Bath
- 3 Garages
- 3036 Sq.ft
Plan # 41-247
Specification
- 1 Stories
- 3 Beds
- 2 Bath
- 2 Garages
- 1104 Sq.ft
Plan # 41-316
Specification
- 1 Stories
- 3 Beds
- 2 Bath
- 3 Garages
- 1174 Sq.ft
Plan # 41-318
Specification
- 1 Stories
- 3 Beds
- 2 Bath
- 2 Garages
- 1176 Sq.ft
Plan # 41-366
Specification
- 1 Stories
- 3 Beds
- 2 Bath
- 2 Garages
- 1504 Sq.ft
Plan # 41-412
Specification
- 1 Stories
- 3 Beds
- 2 Bath
- 2 Garages
- 1556 Sq.ft
Plan # 41-479
Specification
- 1 Stories
- 3 Beds
- 2 Bath
- 2 Garages
- 1661 Sq.ft
Plan # 41-501
Specification
- 1 Stories
- 3 Beds
- 2 Bath
- 2 Garages
- 1692 Sq.ft
Plan # 41-145
Specification
- 1 Stories
- 3 Beds
- 2 Bath
- 2 Garages
- 1002 Sq.ft
Plan # 41-168
Specification
- 1 Stories
- 3 Beds
- 2 Bath
- 1 Garages
- 1024 Sq.ft
Plan # 41-230
Specification
- 1 Stories
- 3 Beds
- 2 Bath
- 2 Garages
- 1087 Sq.ft
Plan # 41-306
Specification
- 1 Stories
- 3 Beds
- 2 Bath
- 2 Garages
- 1164 Sq.ft
Plan # 41-610
Specification
- 1 Stories
- 4 Beds
- 2 Bath
- 2 Garages
- 1889 Sq.ft
Plan # 41-1205
Specification
- 1 Stories
- 3 Beds
- 3 Bath
- 4 Garages
- 4065 Sq.ft
