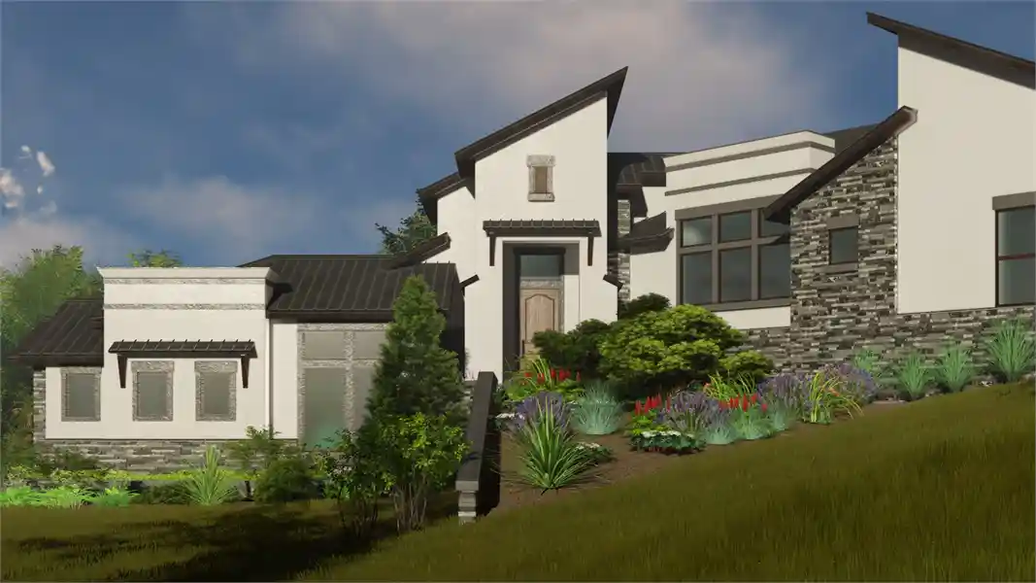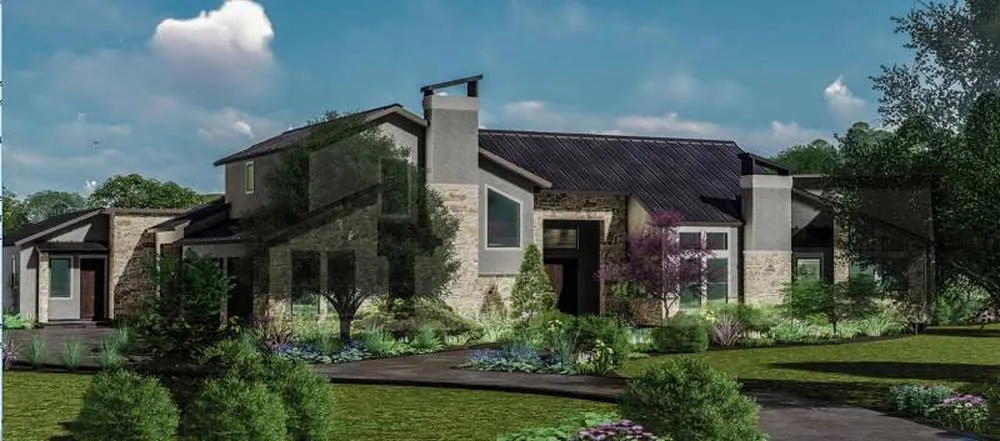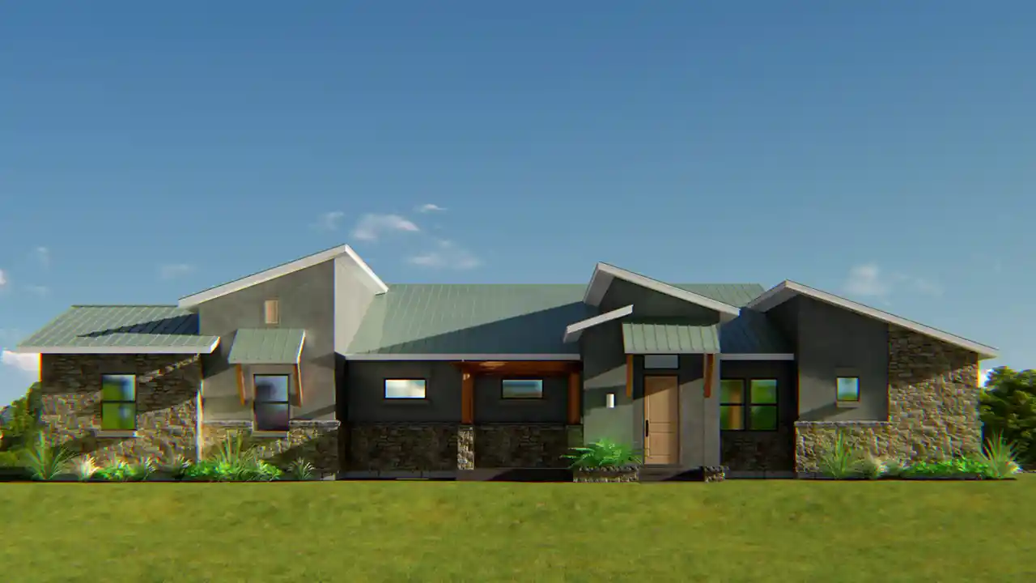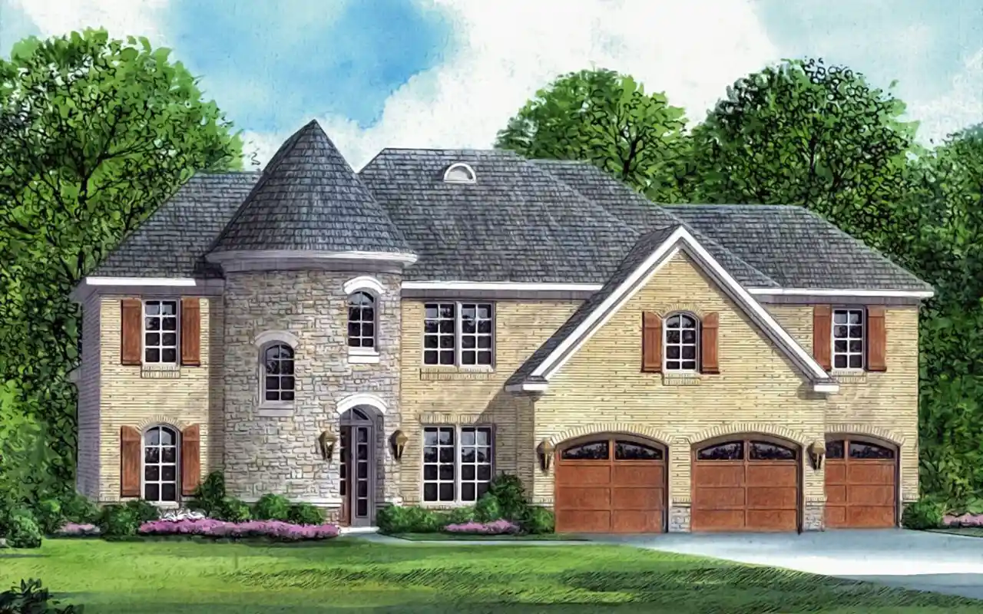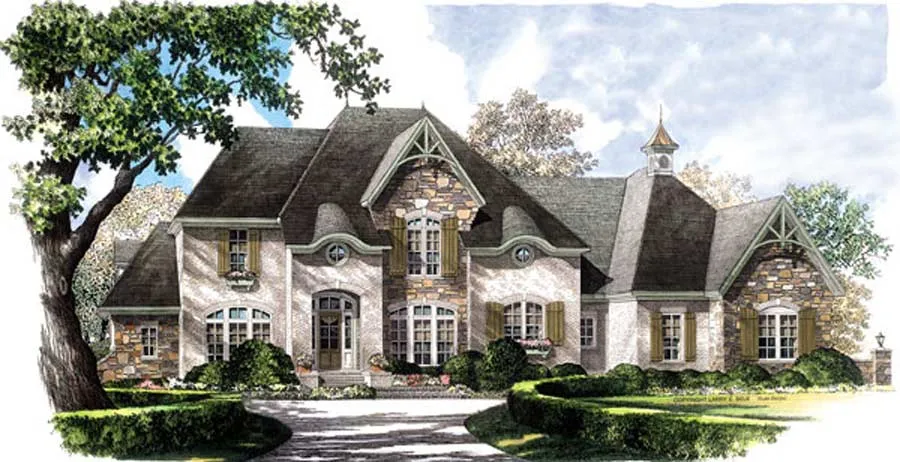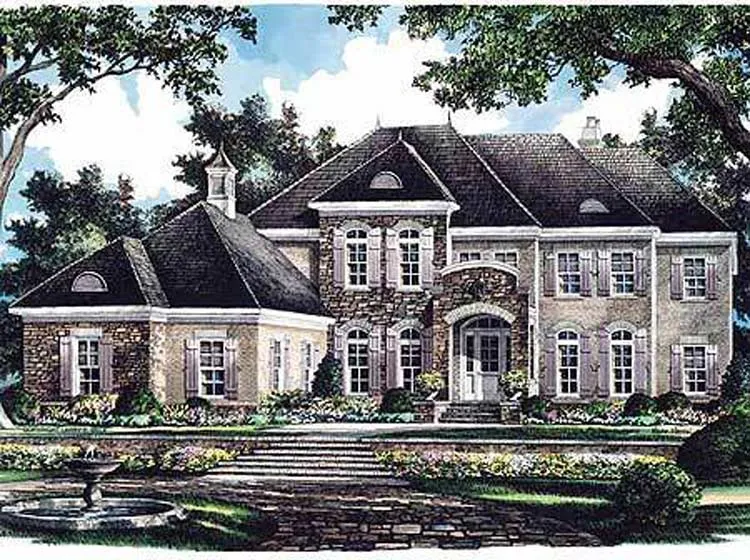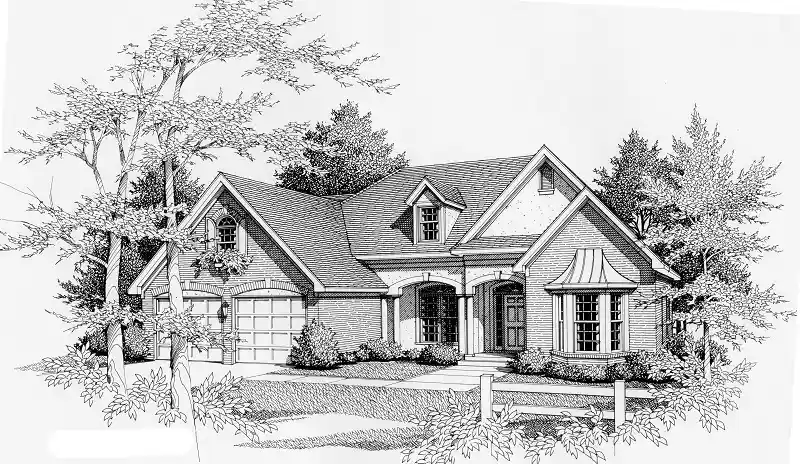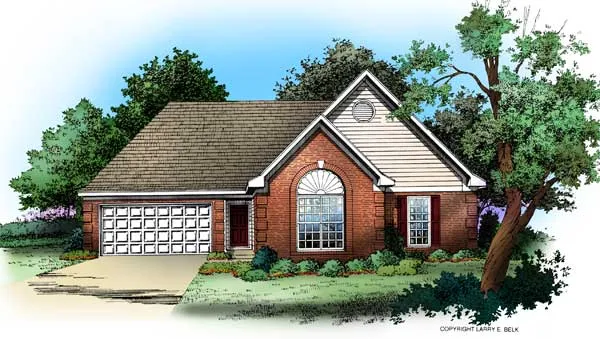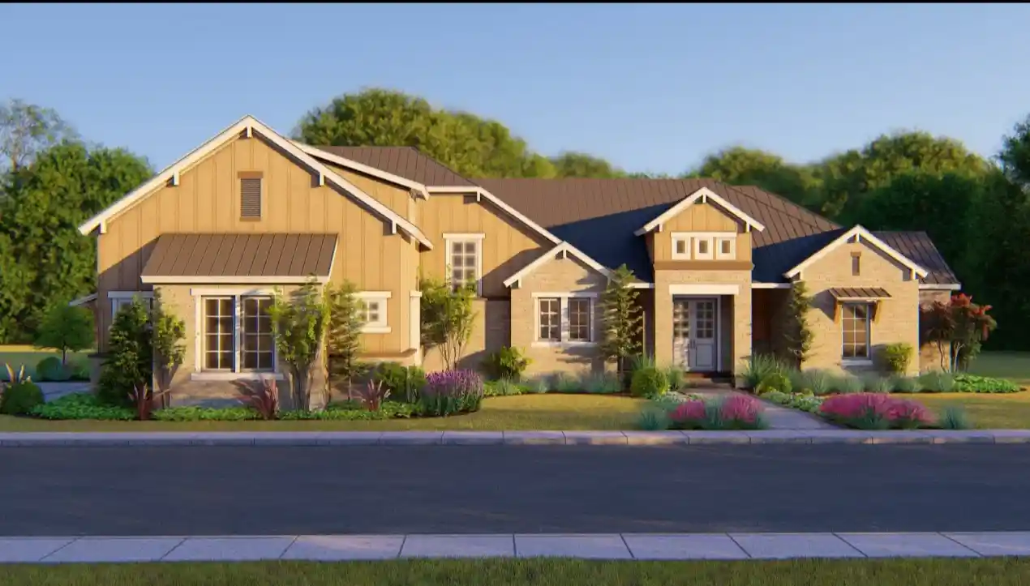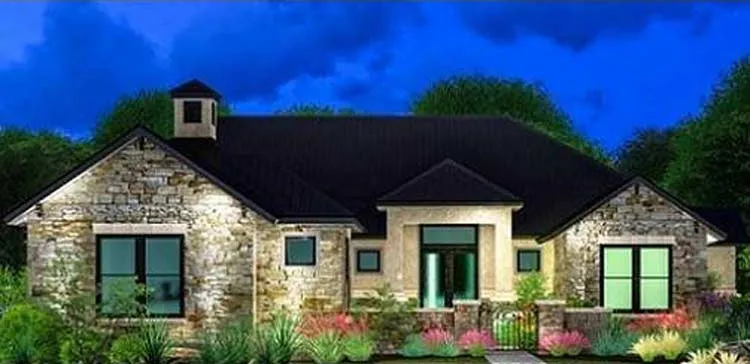House Floor Plans by Designer 42
Plan # 42-120
Specification
- 2 Stories
- 4 Beds
- 3 - 1/2 Bath
- 3 Garages
- 4040 Sq.ft
Plan # 42-112
Specification
- 1 Stories
- 4 Beds
- 3 - 1/2 Bath
- 2 Garages
- 3010 Sq.ft
Plan # 42-106
Specification
- 2 Stories
- 4 Beds
- 4 - 1/2 Bath
- 2 Garages
- 2929 Sq.ft
Plan # 42-116
Specification
- 2 Stories
- 5 Beds
- 5 - 1/2 Bath
- 4 Garages
- 4482 Sq.ft
Plan # 42-113
Specification
- 1 Stories
- 4 Beds
- 3 Bath
- 3 Garages
- 3061 Sq.ft
Plan # 42-111
Specification
- 1 Stories
- 3 Beds
- 2 Bath
- 2 Garages
- 2129 Sq.ft
Plan # 42-419
Specification
- 2 Stories
- 6 Beds
- 5 Bath
- 3 Garages
- 3973 Sq.ft
Plan # 42-117
Specification
- 2 Stories
- 4 Beds
- 4 - 1/2 Bath
- 3 Garages
- 4578 Sq.ft
Plan # 42-121
Specification
- 2 Stories
- 4 Beds
- 4 - 1/2 Bath
- 3 Garages
- 4329 Sq.ft
Plan # 42-206
Specification
- 1 Stories
- 3 Beds
- 2 Bath
- 2 Garages
- 2350 Sq.ft
Plan # 42-122
Specification
- 1 Stories
- 3 Beds
- 2 Bath
- 2 Garages
- 1310 Sq.ft
Plan # 42-114
Specification
- 2 Stories
- 4 Beds
- 4 Bath
- 3 Garages
- 3220 Sq.ft
Plan # 42-115
Specification
- 1 Stories
- 3 Beds
- 4 Bath
- 3 Garages
- 3454 Sq.ft

