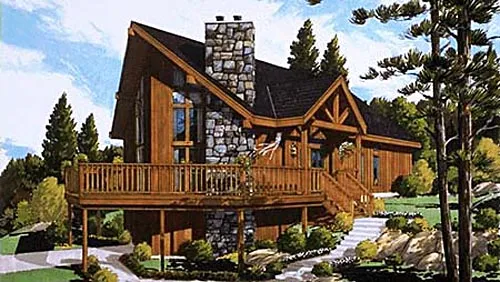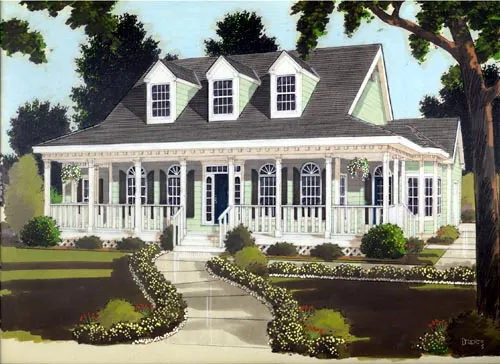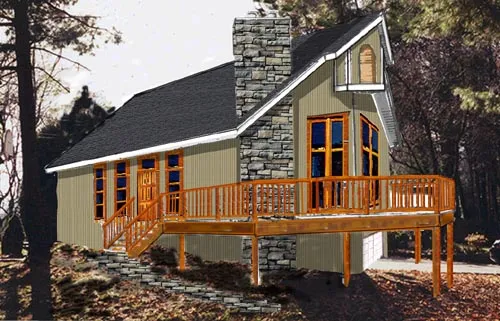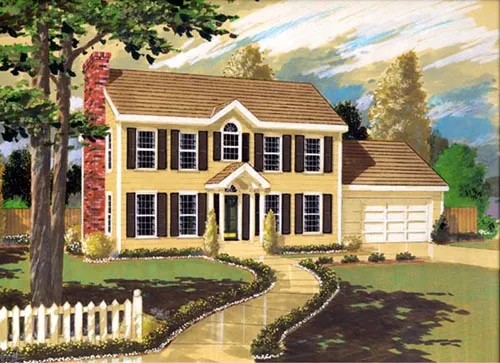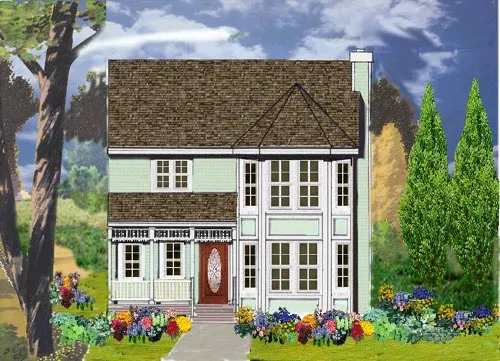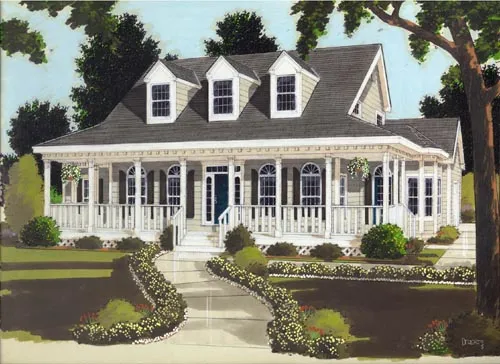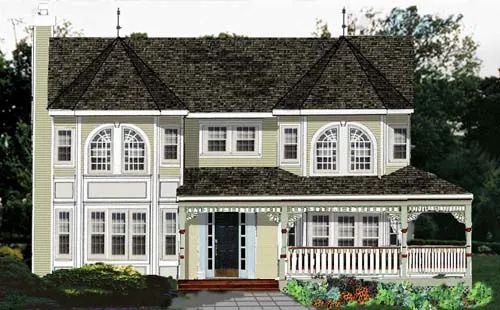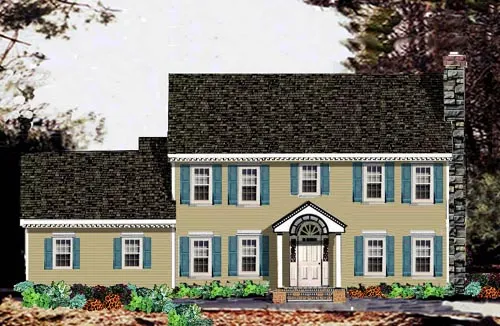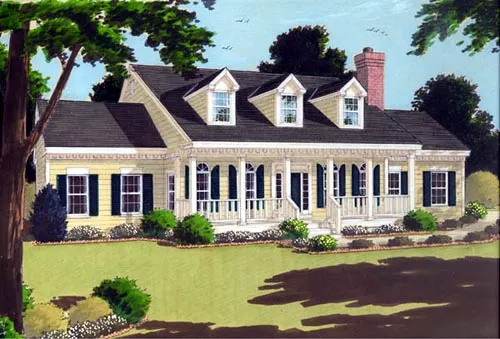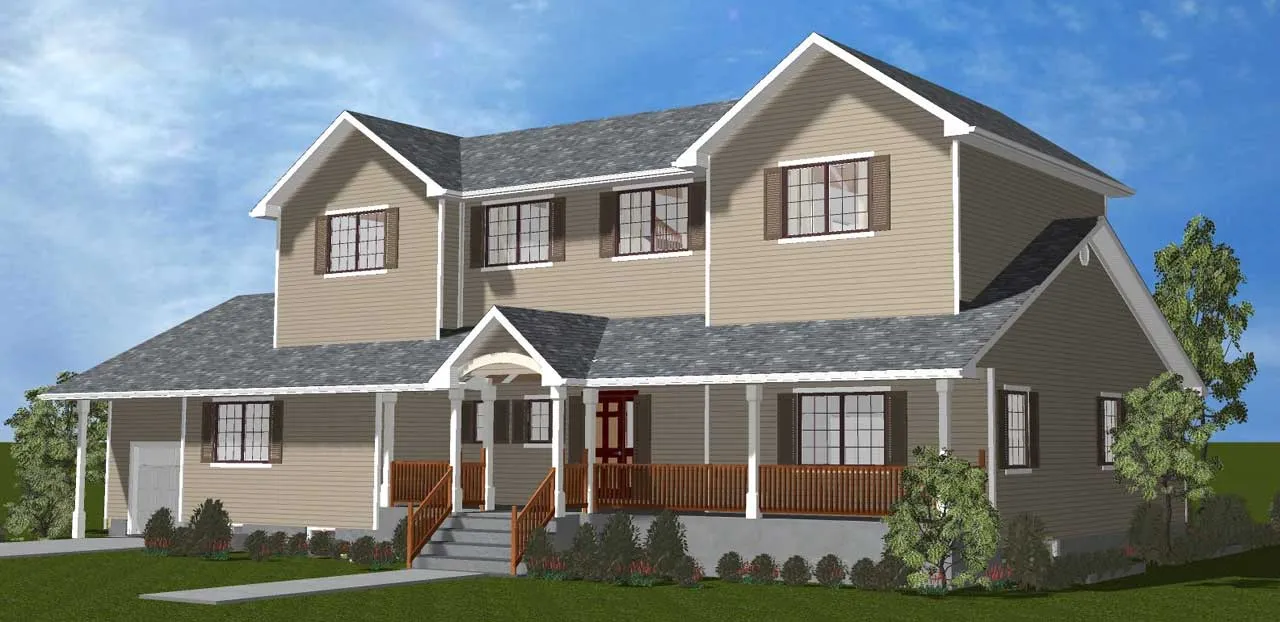House Floor Plans by Designer 43
- 2 Stories
- 4 Beds
- 2 Bath
- 1 Garages
- 1500 Sq.ft
- 2 Stories
- 3 Beds
- 2 Bath
- 1306 Sq.ft
- 2 Stories
- 6 Beds
- 6 - 1/2 Bath
- 2 Garages
- 4664 Sq.ft
- 1 Stories
- 3 Beds
- 2 - 1/2 Bath
- 2 Garages
- 1649 Sq.ft
- 2 Stories
- 3 Beds
- 2 Bath
- 1 Garages
- 1114 Sq.ft
- 2 Stories
- 4 Beds
- 3 Bath
- 2 Garages
- 2151 Sq.ft
- 2 Stories
- 3 Beds
- 3 Bath
- 2 Garages
- 4430 Sq.ft
- 2 Stories
- 3 Beds
- 2 - 1/2 Bath
- 2 Garages
- 1681 Sq.ft
- 2 Stories
- 3 Beds
- 2 - 1/2 Bath
- 2 Garages
- 1558 Sq.ft
- 2 Stories
- 4 Beds
- 2 - 1/2 Bath
- 2 Garages
- 2177 Sq.ft
- 2 Stories
- 4 Beds
- 2 - 1/2 Bath
- 2 Garages
- 2270 Sq.ft
- 2 Stories
- 3 Beds
- 3 Bath
- 2 Garages
- 2613 Sq.ft
- 2 Stories
- 5 Beds
- 2 - 1/2 Bath
- 2 Garages
- 2099 Sq.ft
- 2 Stories
- 4 Beds
- 2 - 1/2 Bath
- 2341 Sq.ft
- 2 Stories
- 4 Beds
- 2 - 1/2 Bath
- 2 Garages
- 2519 Sq.ft
- 1 Stories
- 3 Beds
- 2 Bath
- 2 Garages
- 1331 Sq.ft
- 2 Stories
- 4 Beds
- 2 - 1/2 Bath
- 2 Garages
- 2717 Sq.ft
- 2 Stories
- 5 Beds
- 4 Bath
- 1 Garages
- 3263 Sq.ft

