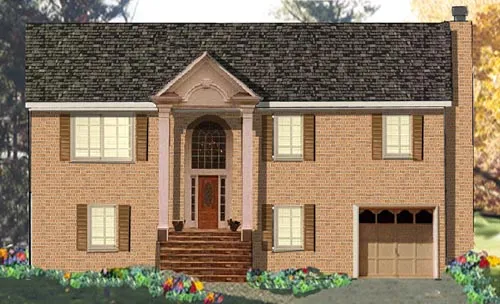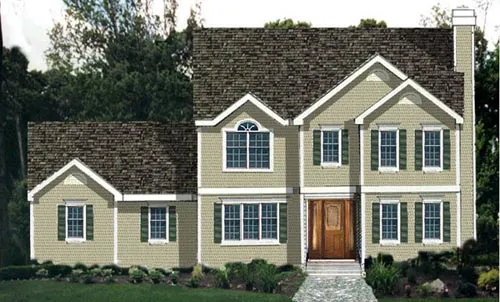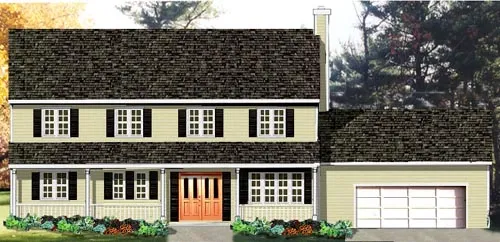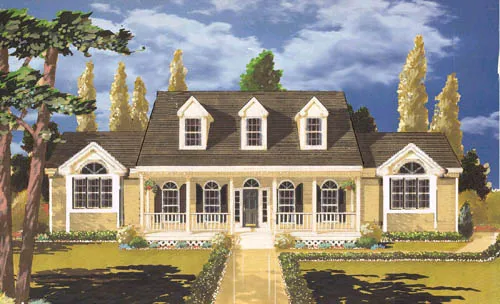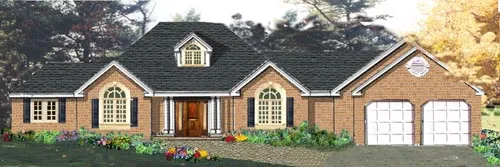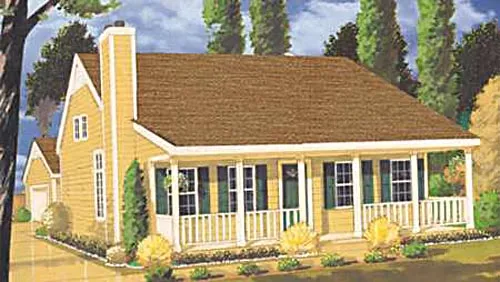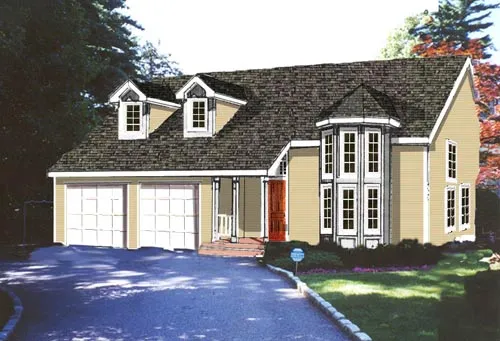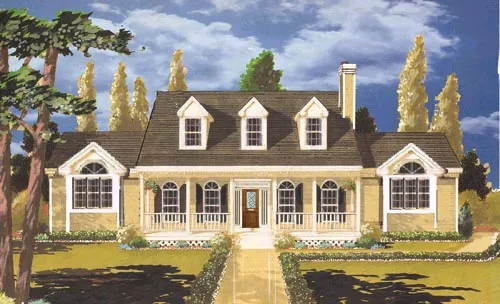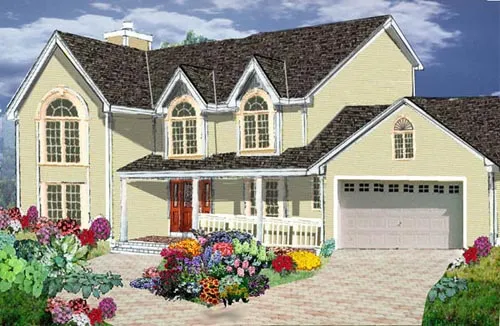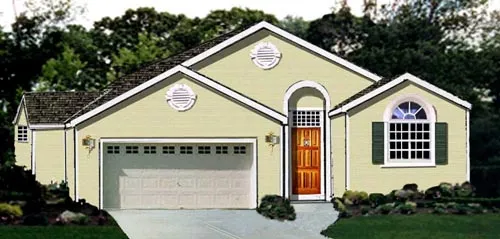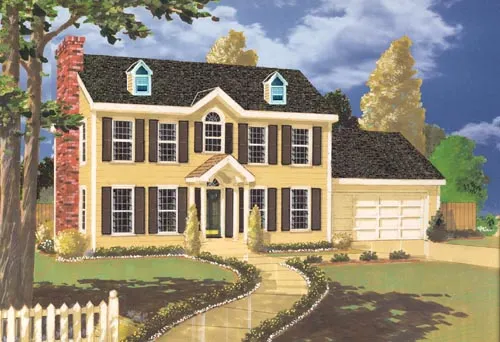House Floor Plans by Designer 43
Plan # 43-142
Specification
- Split entry
- 4 Beds
- 2 Bath
- 1 Garages
- 1785 Sq.ft
Plan # 43-153
Specification
- 2 Stories
- 4 Beds
- 2 - 1/2 Bath
- 2 Garages
- 1948 Sq.ft
Plan # 43-163
Specification
- 2 Stories
- 4 Beds
- 2 - 1/2 Bath
- 2 Garages
- 2136 Sq.ft
Plan # 43-176
Specification
- 2 Stories
- 4 Beds
- 2 - 1/2 Bath
- 2 Garages
- 2219 Sq.ft
Plan # 43-183
Specification
- 2 Stories
- 4 Beds
- 2 - 1/2 Bath
- 2 Garages
- 2274 Sq.ft
Plan # 43-209
Specification
- 2 Stories
- 5 Beds
- 2 - 1/2 Bath
- 2 Garages
- 2540 Sq.ft
Plan # 43-103
Specification
- 1 Stories
- 3 Beds
- 2 Bath
- 1 Garages
- 1232 Sq.ft
Plan # 43-148
Specification
- 1 Stories
- 4 Beds
- 2 - 1/2 Bath
- 2 Garages
- 1850 Sq.ft
Plan # 43-195
Specification
- 2 Stories
- 4 Beds
- 3 - 1/2 Bath
- 1 Garages
- 2411 Sq.ft
Plan # 43-106
Specification
- 2 Stories
- 3 Beds
- 2 Bath
- 2 Garages
- 1345 Sq.ft
Plan # 43-144
Specification
- 2 Stories
- 4 Beds
- 2 - 1/2 Bath
- 2 Garages
- 1828 Sq.ft
Plan # 43-219
Specification
- 2 Stories
- 5 Beds
- 3 - 1/2 Bath
- 2 Garages
- 3156 Sq.ft
Plan # 43-135
Specification
- 1 Stories
- 3 Beds
- 2 Bath
- 2 Garages
- 1729 Sq.ft
Plan # 43-170
Specification
- 2 Stories
- 4 Beds
- 2 - 1/2 Bath
- 2 Garages
- 2170 Sq.ft
Plan # 43-180
Specification
- 2 Stories
- 4 Beds
- 2 - 1/2 Bath
- 2 Garages
- 2261 Sq.ft
Plan # 43-115
Specification
- 1 Stories
- 3 Beds
- 2 Bath
- 2 Garages
- 1503 Sq.ft
Plan # 43-165
Specification
- 2 Stories
- 4 Beds
- 2 - 1/2 Bath
- 2 Garages
- 2141 Sq.ft
Plan # 43-191
Specification
- 2 Stories
- 5 Beds
- 3 - 1/2 Bath
- 2 Garages
- 2368 Sq.ft
