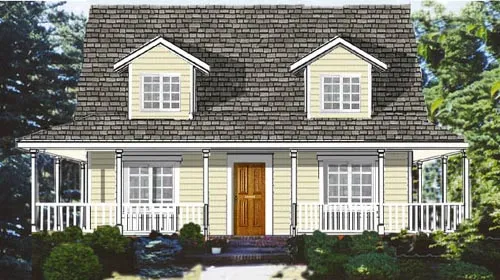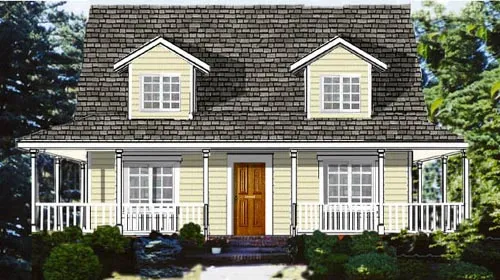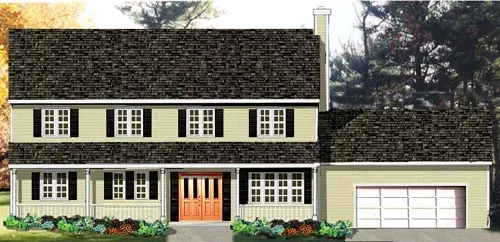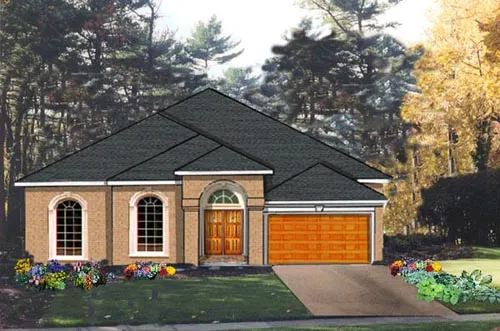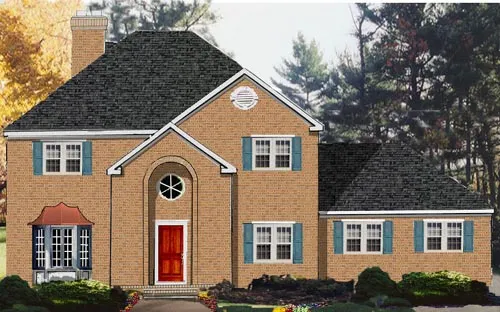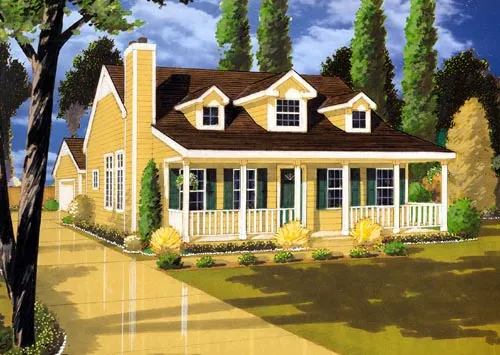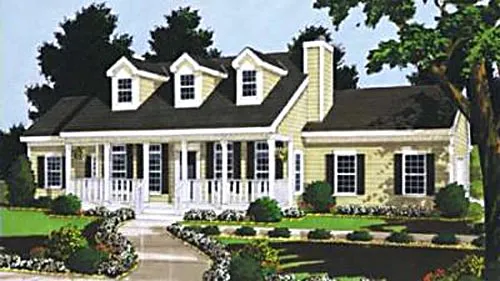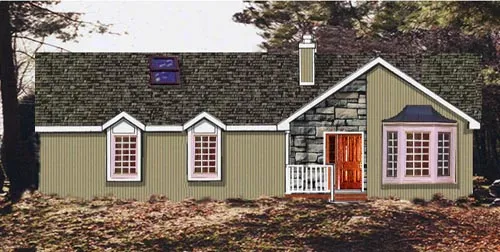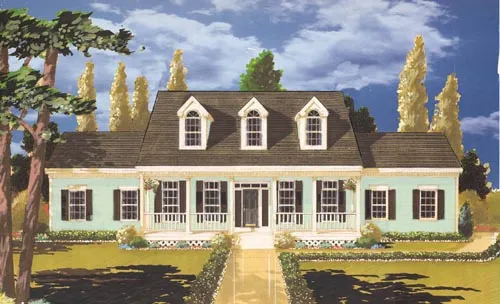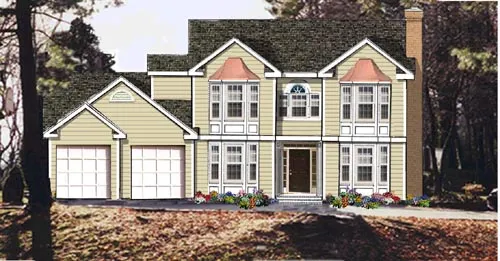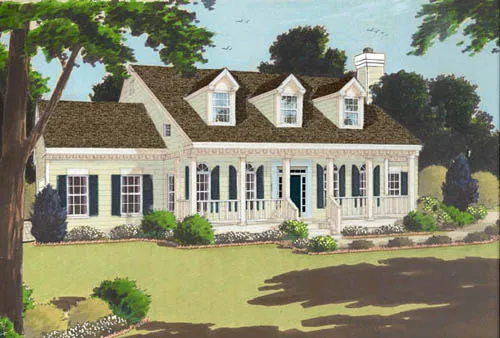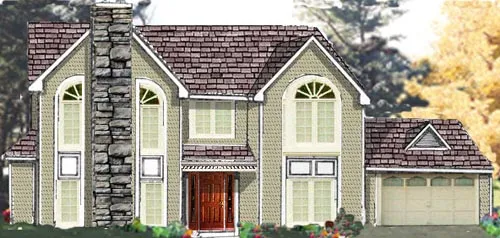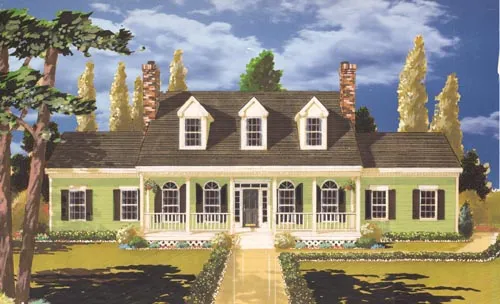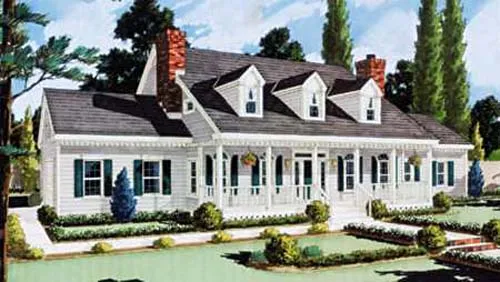House Floor Plans by Designer 43
Plan # 43-217
Specification
- 2 Stories
- 6 Beds
- 3 - 1/2 Bath
- 2 Garages
- 2864 Sq.ft
Plan # 43-139
Specification
- 2 Stories
- 3 Beds
- 2 - 1/2 Bath
- 2 Garages
- 1758 Sq.ft
Plan # 43-149
Specification
- 2 Stories
- 4 Beds
- 2 - 1/2 Bath
- 2 Garages
- 1863 Sq.ft
Plan # 43-151
Specification
- 2 Stories
- 2 Beds
- 2 - 1/2 Bath
- 2 Garages
- 1918 Sq.ft
Plan # 43-181
Specification
- 1 Stories
- 4 Beds
- 3 Bath
- 2 Garages
- 2266 Sq.ft
Plan # 43-198
Specification
- 2 Stories
- 4 Beds
- 2 - 1/2 Bath
- 2 Garages
- 2418 Sq.ft
Plan # 43-109
Specification
- 1 Stories
- 3 Beds
- 2 Bath
- 2 Garages
- 1410 Sq.ft
Plan # 43-110
Specification
- 1 Stories
- 3 Beds
- 2 Bath
- 2 Garages
- 1446 Sq.ft
Plan # 43-126
Specification
- 1 Stories
- 3 Beds
- 2 Bath
- 2 Garages
- 1580 Sq.ft
Plan # 43-130
Specification
- 1 Stories
- 3 Beds
- 2 - 1/2 Bath
- 1677 Sq.ft
Plan # 43-173
Specification
- 2 Stories
- 4 Beds
- 2 - 1/2 Bath
- 2 Garages
- 2210 Sq.ft
Plan # 43-187
Specification
- 2 Stories
- 4 Beds
- 3 - 1/2 Bath
- 2 Garages
- 2334 Sq.ft
Plan # 43-190
Specification
- 2 Stories
- 4 Beds
- 2 - 1/2 Bath
- 2 Garages
- 2353 Sq.ft
Plan # 43-200
Specification
- 2 Stories
- 5 Beds
- 3 - 1/2 Bath
- 2 Garages
- 2443 Sq.ft
Plan # 43-207
Specification
- 2 Stories
- 5 Beds
- 2 - 1/2 Bath
- 2 Garages
- 2499 Sq.ft
Plan # 43-214
Specification
- 2 Stories
- 5 Beds
- 3 - 1/2 Bath
- 2 Garages
- 2705 Sq.ft
Plan # 43-221
Specification
- 2 Stories
- 5 Beds
- 3 - 1/2 Bath
- 2 Garages
- 3246 Sq.ft
Plan # 43-222
Specification
- 2 Stories
- 4 Beds
- 3 - 1/2 Bath
- 2 Garages
- 3674 Sq.ft

