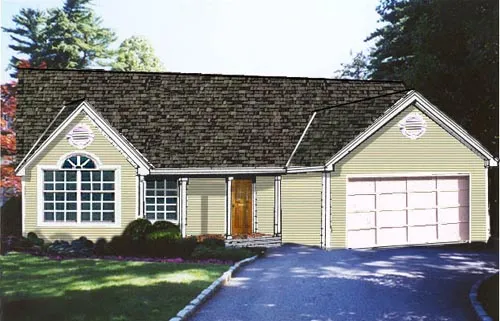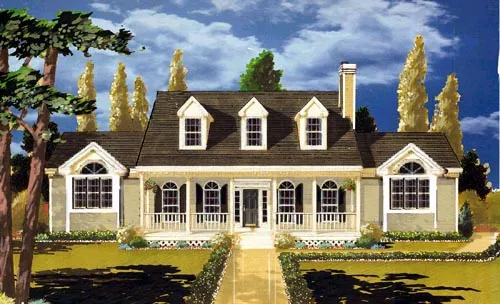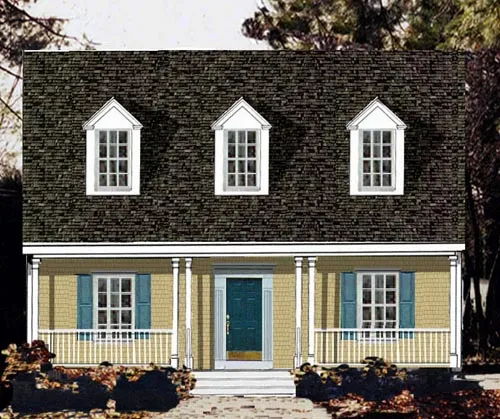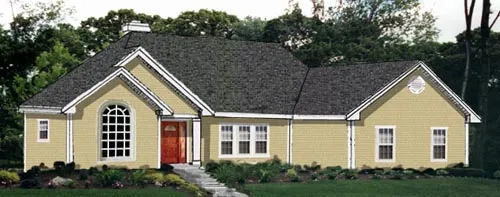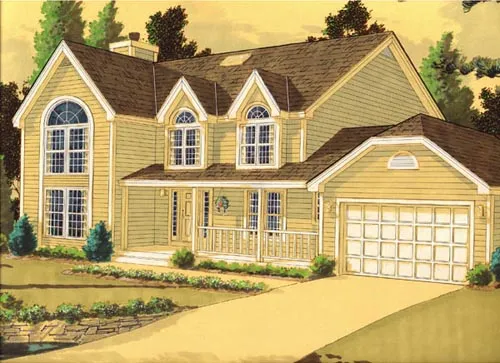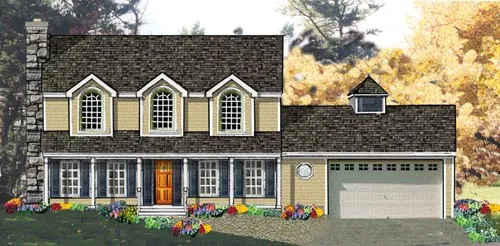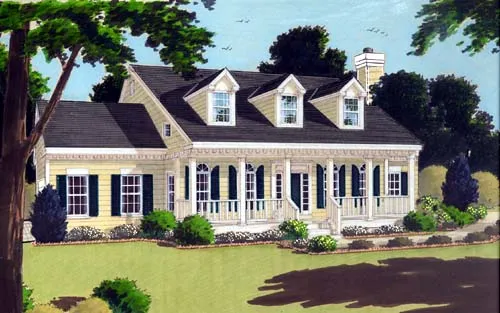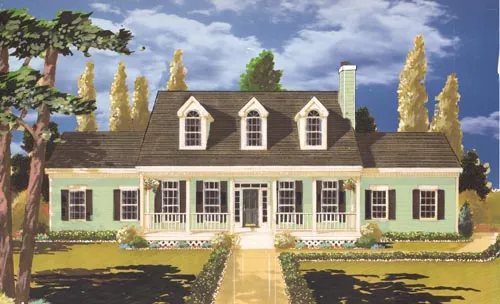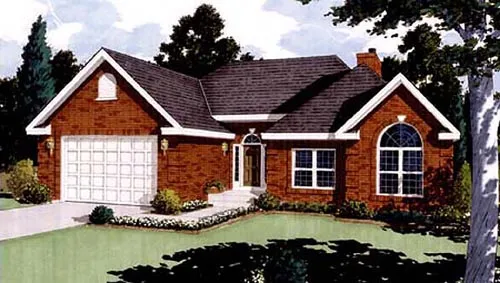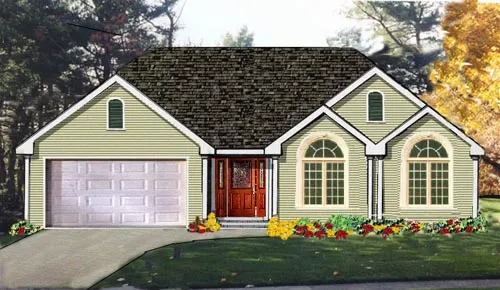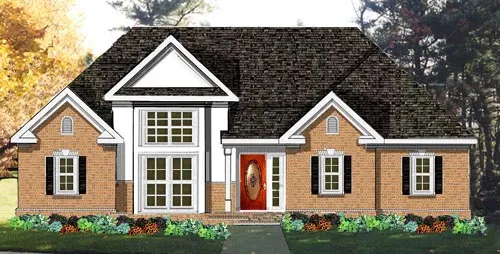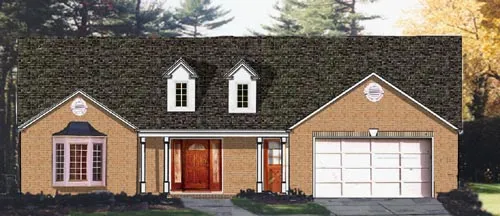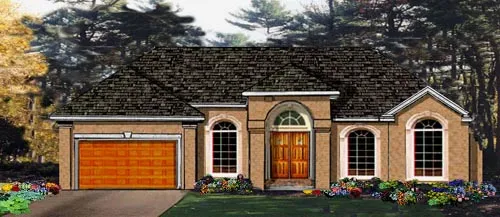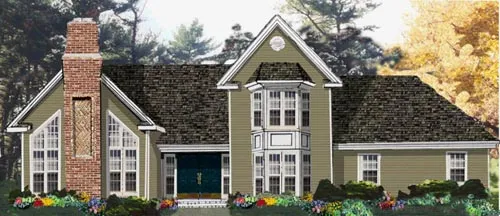House Floor Plans by Designer 43
Plan # 43-112
Specification
- 1 Stories
- 3 Beds
- 2 Bath
- 2 Garages
- 1470 Sq.ft
Plan # 43-125
Specification
- 1 Stories
- 3 Beds
- 2 Bath
- 2 Garages
- 1571 Sq.ft
Plan # 43-136
Specification
- 2 Stories
- 4 Beds
- 2 - 1/2 Bath
- 2 Garages
- 1740 Sq.ft
Plan # 43-147
Specification
- 2 Stories
- 4 Beds
- 2 - 1/2 Bath
- 1846 Sq.ft
Plan # 43-157
Specification
- 1 Stories
- 3 Beds
- 2 Bath
- 2 Garages
- 2002 Sq.ft
Plan # 43-166
Specification
- 2 Stories
- 4 Beds
- 2 - 1/2 Bath
- 2 Garages
- 2146 Sq.ft
Plan # 43-174
Specification
- 2 Stories
- 4 Beds
- 3 Bath
- 2 Garages
- 2212 Sq.ft
Plan # 43-188
Specification
- 2 Stories
- 4 Beds
- 2 - 1/2 Bath
- 2 Garages
- 2338 Sq.ft
Plan # 43-201
Specification
- 2 Stories
- 4 Beds
- 2 - 1/2 Bath
- 2 Garages
- 2451 Sq.ft
Plan # 43-205
Specification
- 2 Stories
- 4 Beds
- 2 - 1/2 Bath
- 2 Garages
- 2473 Sq.ft
Plan # 43-216
Specification
- 2 Stories
- 4 Beds
- 2 - 1/2 Bath
- 3 Garages
- 2791 Sq.ft
Plan # 43-116
Specification
- 1 Stories
- 3 Beds
- 2 Bath
- 2 Garages
- 1513 Sq.ft
Plan # 43-131
Specification
- 1 Stories
- 3 Beds
- 2 Bath
- 2 Garages
- 1678 Sq.ft
Plan # 43-137
Specification
- 1 Stories
- 3 Beds
- 2 Bath
- 2 Garages
- 1742 Sq.ft
Plan # 43-138
Specification
- 1 Stories
- 3 Beds
- 2 Bath
- 2 Garages
- 1748 Sq.ft
Plan # 43-143
Specification
- 1 Stories
- 3 Beds
- 2 Bath
- 2 Garages
- 1816 Sq.ft
Plan # 43-177
Specification
- 2 Stories
- 4 Beds
- 2 - 1/2 Bath
- 2 Garages
- 2225 Sq.ft
Plan # 43-186
Specification
- 2 Stories
- 4 Beds
- 3 - 1/2 Bath
- 2 Garages
- 2327 Sq.ft
