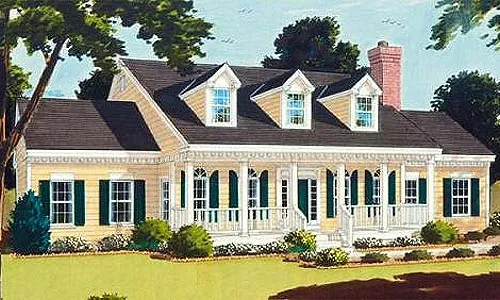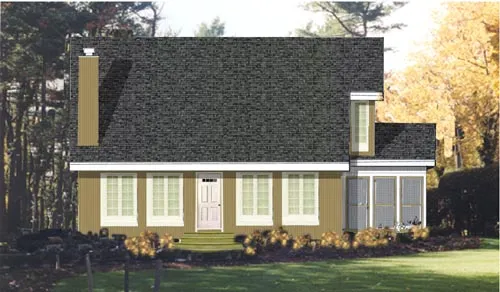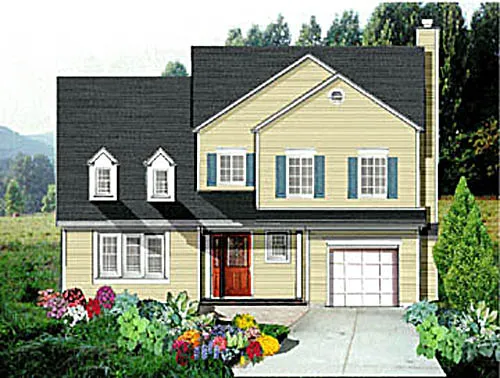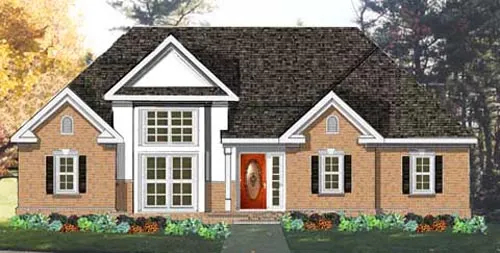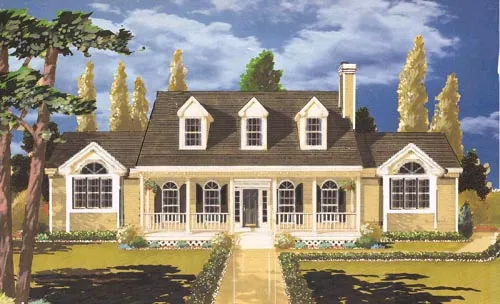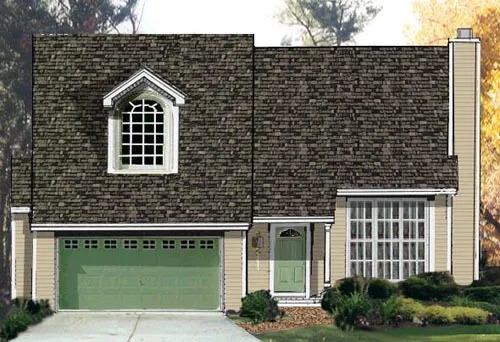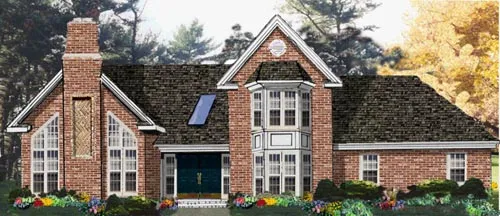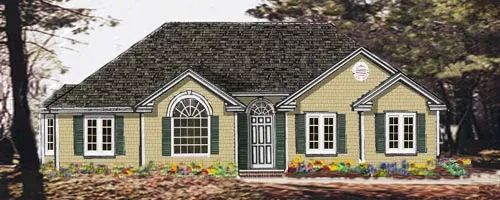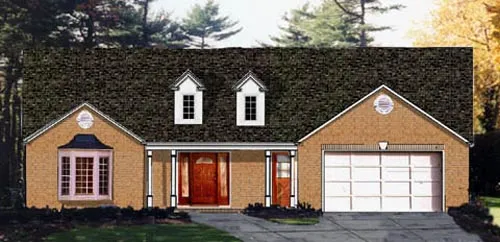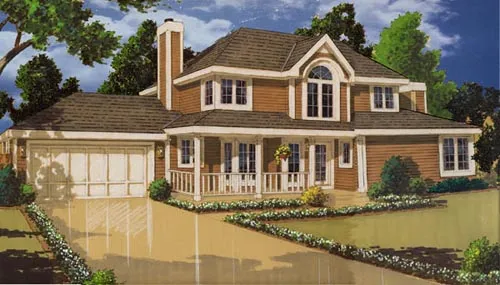House Floor Plans by Designer 43
Plan # 43-210
Specification
- 2 Stories
- 5 Beds
- 2 - 1/2 Bath
- 2 Garages
- 2585 Sq.ft
Plan # 43-213
Specification
- 2 Stories
- 5 Beds
- 3 - 1/2 Bath
- 2 Garages
- 2705 Sq.ft
Plan # 43-218
Specification
- 2 Stories
- 4 Beds
- 3 - 1/2 Bath
- 3 Garages
- 3106 Sq.ft
Plan # 43-155
Specification
- 2 Stories
- 3 Beds
- 2 - 1/2 Bath
- 2 Garages
- 1990 Sq.ft
Plan # 43-161
Specification
- 2 Stories
- 4 Beds
- 2 - 1/2 Bath
- 3 Garages
- 2100 Sq.ft
Plan # 43-162
Specification
- 2 Stories
- 3 Beds
- 3 Bath
- 2105 Sq.ft
Plan # 43-193
Specification
- 2 Stories
- 4 Beds
- 2 - 1/2 Bath
- 2 Garages
- 2380 Sq.ft
Plan # 43-199
Specification
- 2 Stories
- 5 Beds
- 3 - 1/2 Bath
- 2 Garages
- 2433 Sq.ft
Plan # 43-202
Specification
- 2 Stories
- 4 Beds
- 2 - 1/2 Bath
- 2 Garages
- 2454 Sq.ft
Plan # 43-203
Specification
- 2 Stories
- 5 Beds
- 2 - 1/2 Bath
- 2 Garages
- 2455 Sq.ft
Plan # 43-122
Specification
- 1 Stories
- 3 Beds
- 2 Bath
- 2 Garages
- 1540 Sq.ft
Plan # 43-140
Specification
- 1 Stories
- 3 Beds
- 2 Bath
- 1759 Sq.ft
Plan # 43-156
Specification
- 2 Stories
- 4 Beds
- 2 - 1/2 Bath
- 2 Garages
- 1993 Sq.ft
Plan # 43-164
Specification
- 2 Stories
- 4 Beds
- 2 - 1/2 Bath
- 2 Garages
- 2138 Sq.ft
Plan # 43-169
Specification
- 2 Stories
- 4 Beds
- 3 - 1/2 Bath
- 2 Garages
- 2157 Sq.ft
Plan # 43-107
Specification
- 1 Stories
- 3 Beds
- 2 Bath
- 2 Garages
- 1373 Sq.ft
Plan # 43-120
Specification
- 1 Stories
- 3 Beds
- 2 Bath
- 2 Garages
- 1528 Sq.ft
Plan # 43-133
Specification
- 2 Stories
- 3 Beds
- 2 - 1/2 Bath
- 2 Garages
- 1701 Sq.ft



