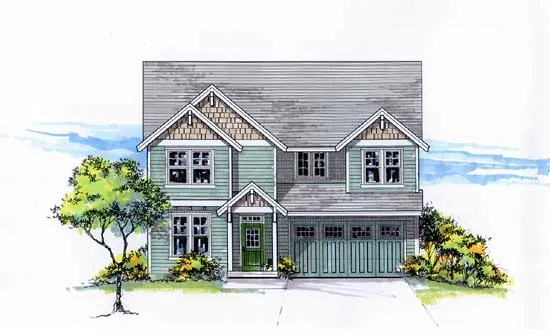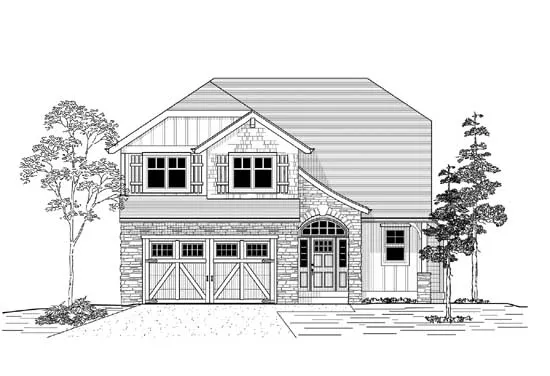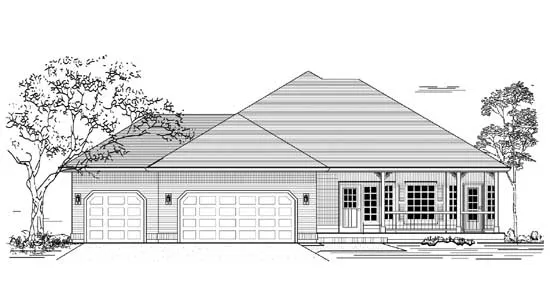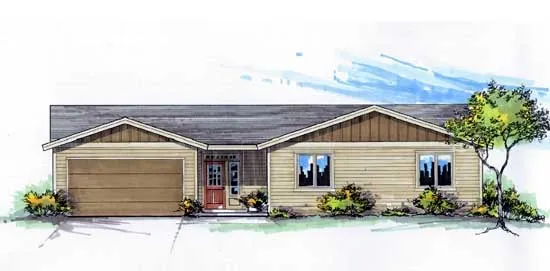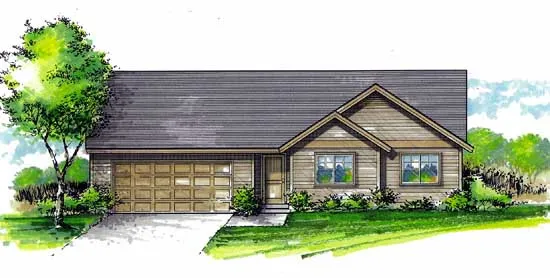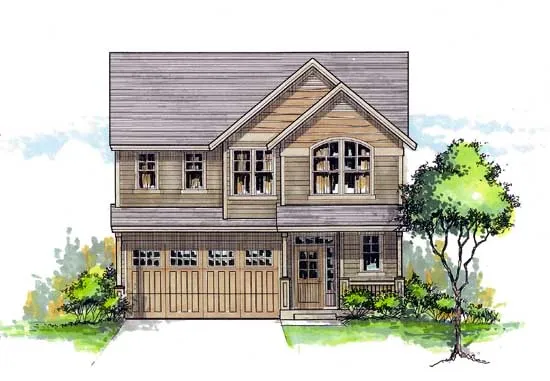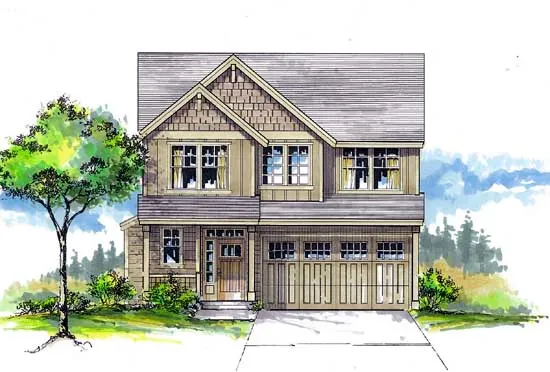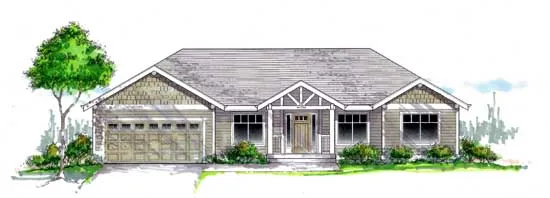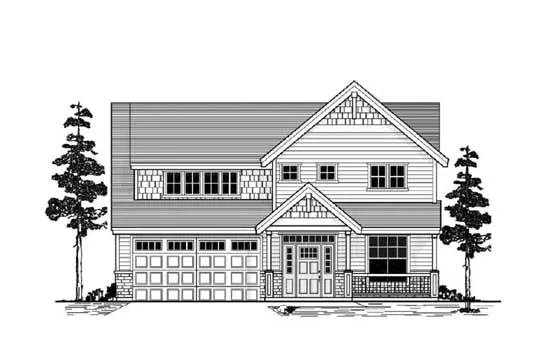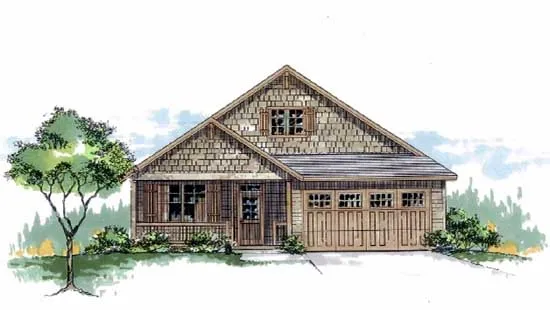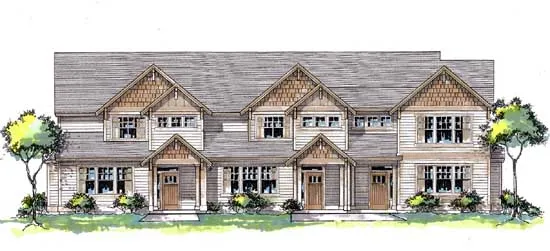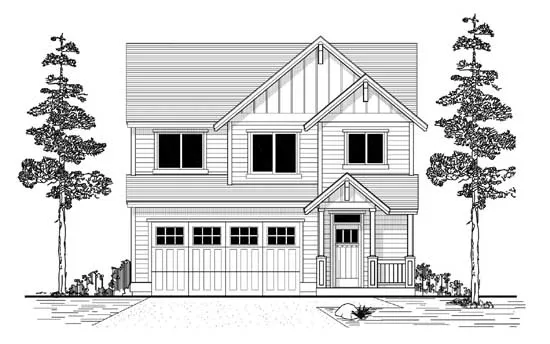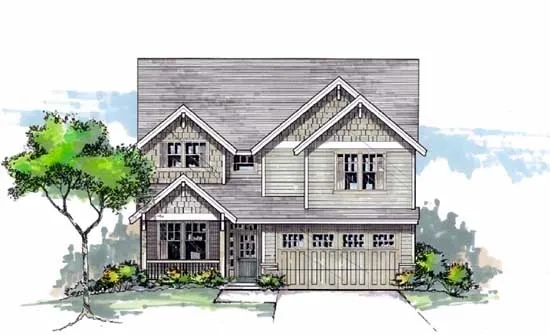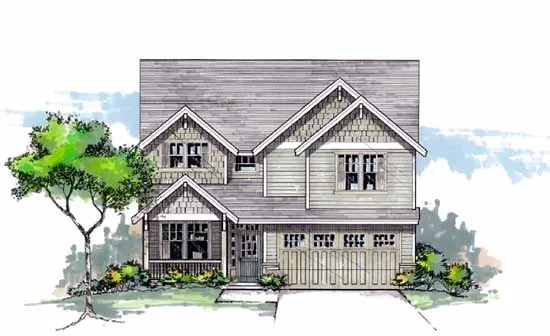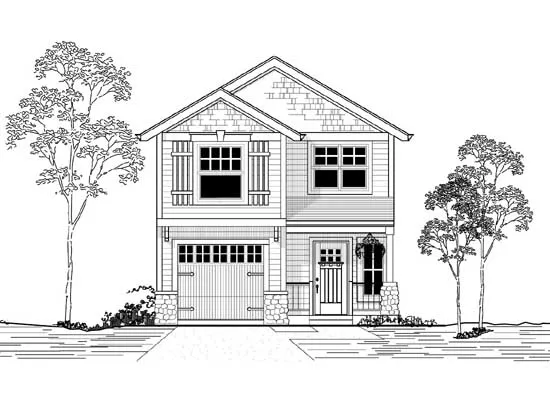House Floor Plans by Designer 44
Plan # 44-546
Specification
- 2 Stories
- 4 Beds
- 2 - 1/2 Bath
- 3 Garages
- 2759 Sq.ft
Plan # 44-516
Specification
- 2 Stories
- 3 Beds
- 2 - 1/2 Bath
- 2 Garages
- 2028 Sq.ft
Plan # 44-499
Specification
- 1 Stories
- 3 Beds
- 2 Bath
- 3 Garages
- 1842 Sq.ft
Plan # 44-491
Specification
- 1 Stories
- 3 Beds
- 2 Bath
- 3 Garages
- 1747 Sq.ft
Plan # 44-529
Specification
- 1 Stories
- 3 Beds
- 2 - 1/2 Bath
- 2 Garages
- 1498 Sq.ft
Plan # 44-515
Specification
- 1 Stories
- 3 Beds
- 2 Bath
- 3 Garages
- 1338 Sq.ft
Plan # 44-487
Specification
- 2 Stories
- 4 Beds
- 2 - 1/2 Bath
- 2 Garages
- 2371 Sq.ft
Plan # 44-479
Specification
- 2 Stories
- 4 Beds
- 2 - 1/2 Bath
- 2 Garages
- 2135 Sq.ft
Plan # 44-475
Specification
- 2 Stories
- 5 Beds
- 3 Bath
- 2 Garages
- 2466 Sq.ft
Plan # 44-500
Specification
- 1 Stories
- 4 Beds
- 2 Bath
- 2 Garages
- 1848 Sq.ft
Plan # 44-545
Specification
- 2 Stories
- 5 Beds
- 3 Bath
- 2 Garages
- 2597 Sq.ft
Plan # 44-458
Specification
- 1 Stories
- 3 Beds
- 2 Bath
- 2 Garages
- 1870 Sq.ft
Plan # 44-556
Specification
- 2 Stories
- 9 Beds
- 6 Bath
- 3 Garages
- 4718 Sq.ft
Plan # 44-486
Specification
- 2 Stories
- 5 Beds
- 2 - 1/2 Bath
- 2 Garages
- 2824 Sq.ft
Plan # 44-531
Specification
- 2 Stories
- 3 Beds
- 2 - 1/2 Bath
- 2 Garages
- 1555 Sq.ft
Plan # 44-474
Specification
- 2 Stories
- 4 Beds
- 2 - 1/2 Bath
- 2 Garages
- 2044 Sq.ft
Plan # 44-473
Specification
- 2 Stories
- 3 Beds
- 2 - 1/2 Bath
- 2 Garages
- 2178 Sq.ft
Plan # 44-477
Specification
- 2 Stories
- 3 Beds
- 2 Bath
- 1 Garages
- 1672 Sq.ft
