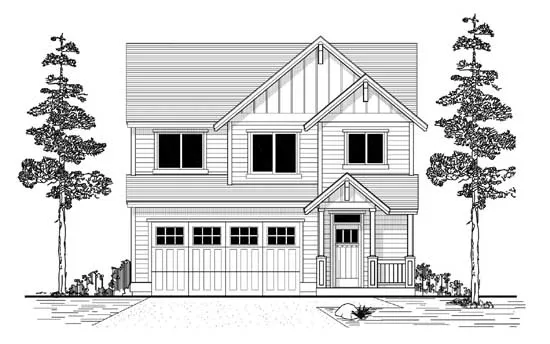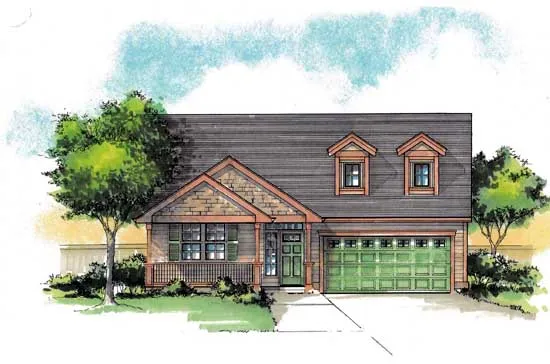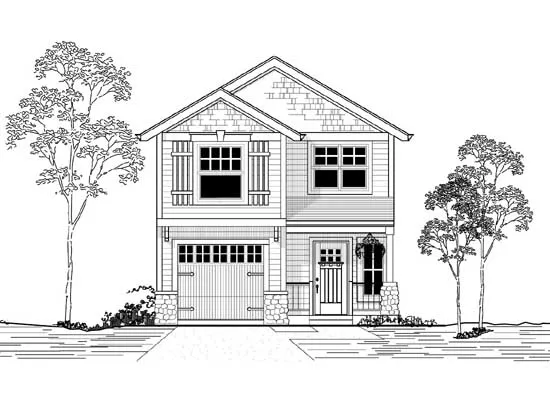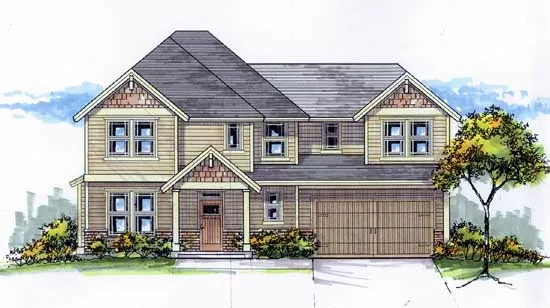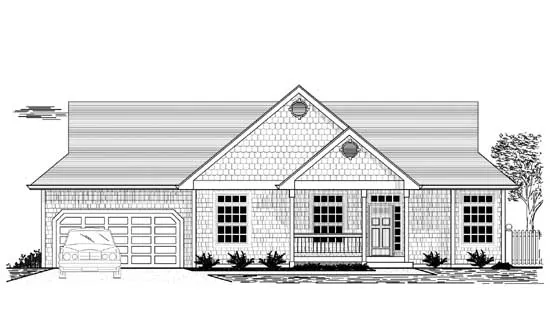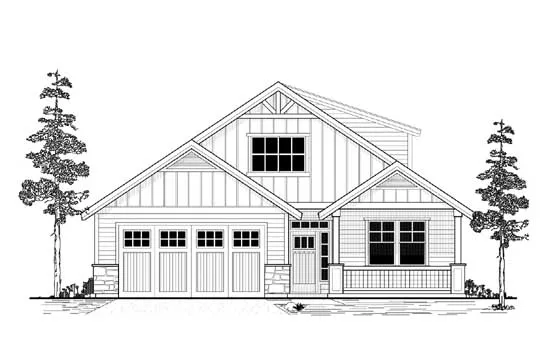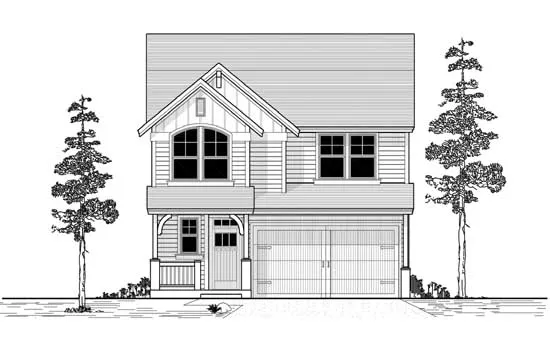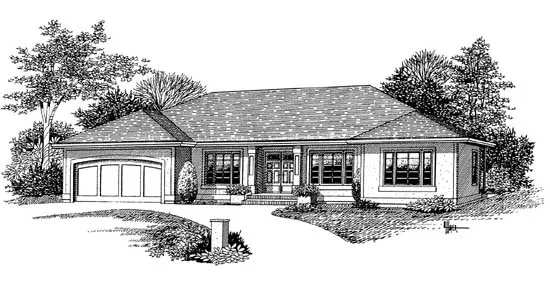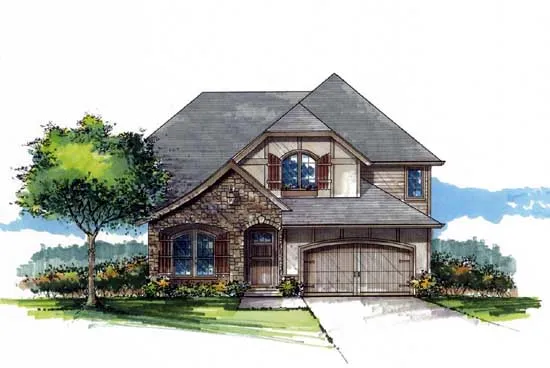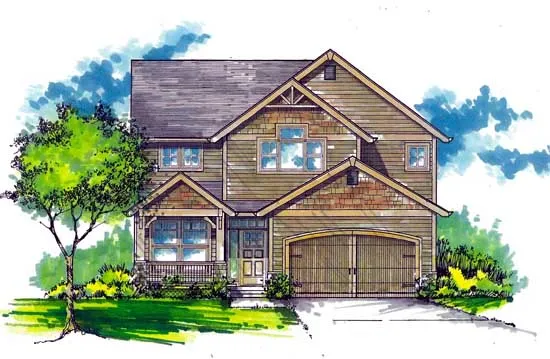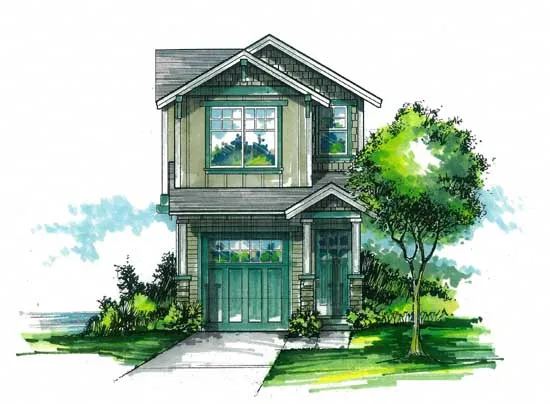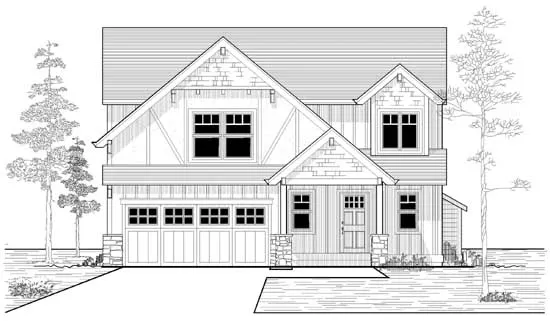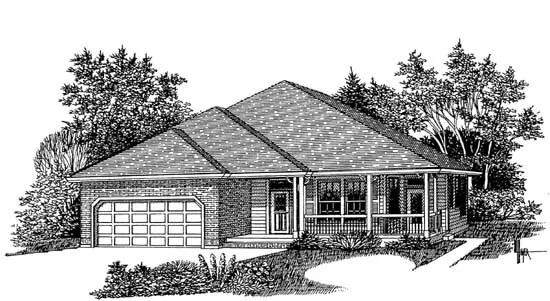House Floor Plans by Designer 44
Plan # 44-531
Specification
- 2 Stories
- 3 Beds
- 2 - 1/2 Bath
- 2 Garages
- 1555 Sq.ft
Plan # 44-504
Specification
- 1 Stories
- 3 Beds
- 2 Bath
- 2 Garages
- 2093 Sq.ft
Plan # 44-480
Specification
- 1 Stories
- 3 Beds
- 2 Bath
- 2 Garages
- 1692 Sq.ft
Plan # 44-477
Specification
- 2 Stories
- 3 Beds
- 2 Bath
- 1 Garages
- 1672 Sq.ft
Plan # 44-514
Specification
- 2 Stories
- 3 Beds
- 2 - 1/2 Bath
- 2 Garages
- 2408 Sq.ft
Plan # 44-517
Specification
- 1 Stories
- 3 Beds
- 2 Bath
- 2 Garages
- 1615 Sq.ft
Plan # 44-467
Specification
- 2 Stories
- 5 Beds
- 3 - 1/2 Bath
- 2 Garages
- 2852 Sq.ft
Plan # 44-490
Specification
- 2 Stories
- 3 Beds
- 2 - 1/2 Bath
- 2 Garages
- 2580 Sq.ft
Plan # 44-482
Specification
- 2 Stories
- 5 Beds
- 2 - 1/2 Bath
- 2 Garages
- 2136 Sq.ft
Plan # 44-496
Specification
- 1 Stories
- 3 Beds
- 2 Bath
- 2 Garages
- 1779 Sq.ft
Plan # 44-492
Specification
- 1 Stories
- 3 Beds
- 2 Bath
- 2 Garages
- 1732 Sq.ft
Plan # 44-524
Specification
- 2 Stories
- 4 Beds
- 2 - 1/2 Bath
- 3 Garages
- 2146 Sq.ft
Plan # 44-538
Specification
- 2 Stories
- 3 Beds
- 2 - 1/2 Bath
- 2 Garages
- 2335 Sq.ft
Plan # 44-540
Specification
- 2 Stories
- 3 Beds
- 2 - 1/2 Bath
- 2 Garages
- 2413 Sq.ft
Plan # 44-550
Specification
- 2 Stories
- 3 Beds
- 2 - 1/2 Bath
- 1 Garages
- 1564 Sq.ft
Plan # 44-509
Specification
- 2 Stories
- 3 Beds
- 2 - 1/2 Bath
- 2 Garages
- 1698 Sq.ft
Plan # 44-493
Specification
- 1 Stories
- 3 Beds
- 2 Bath
- 2 Garages
- 1981 Sq.ft
Plan # 44-530
Specification
- 2 Stories
- 4 Beds
- 2 - 1/2 Bath
- 2 Garages
- 2479 Sq.ft
