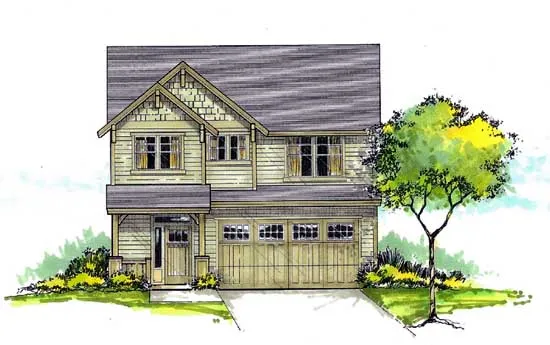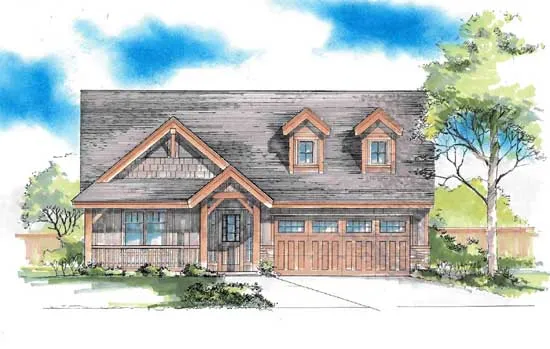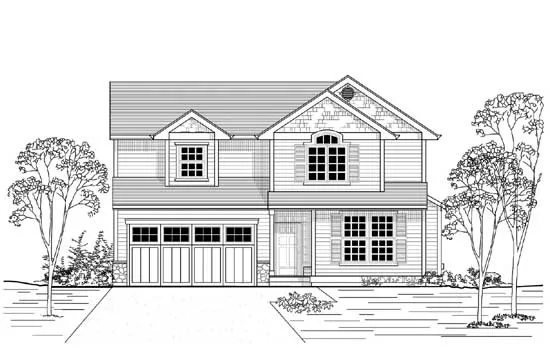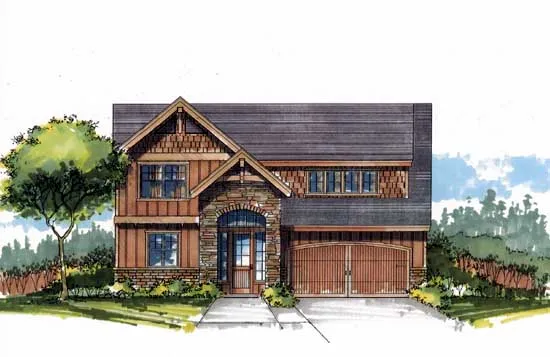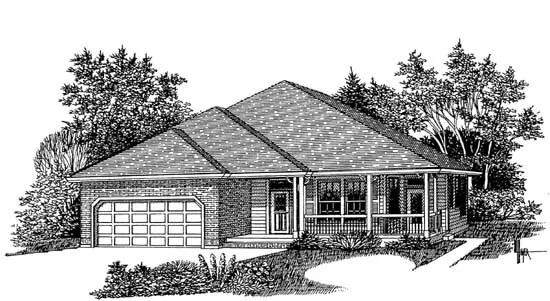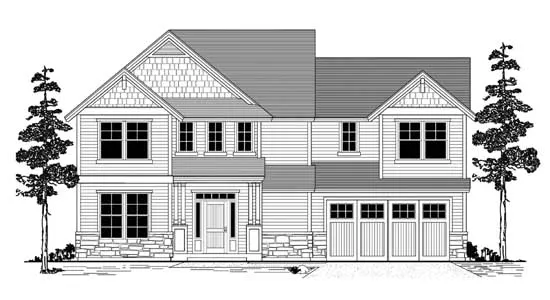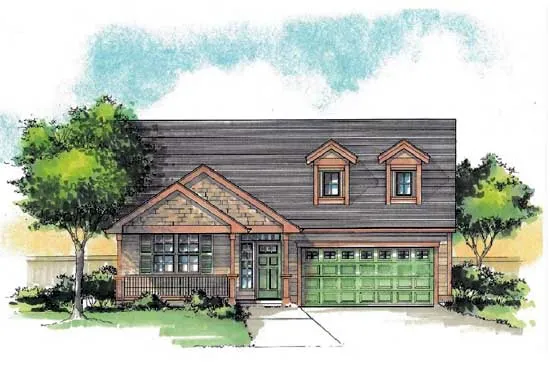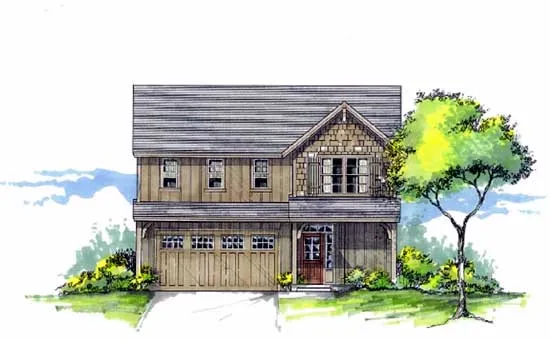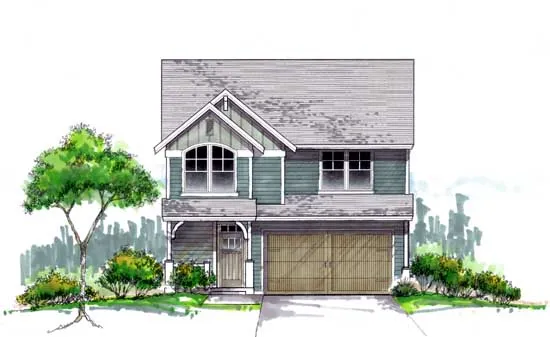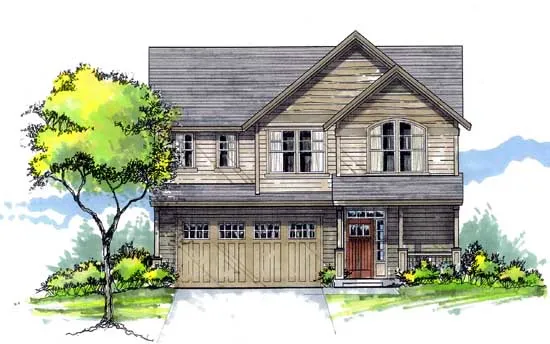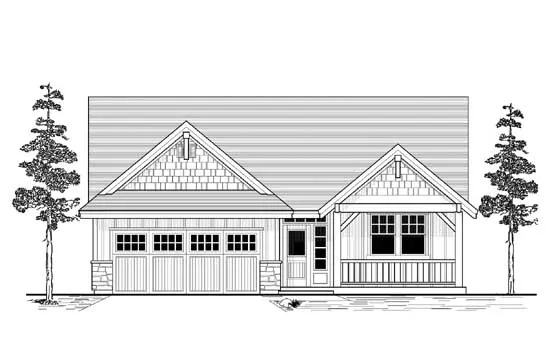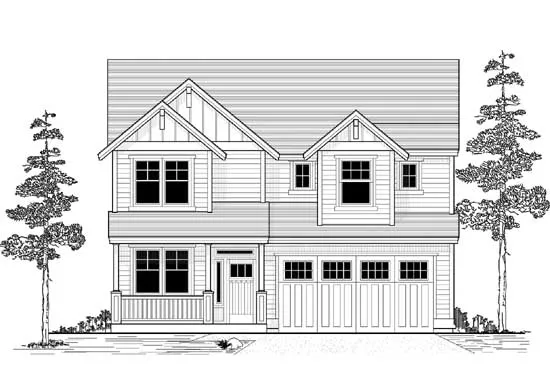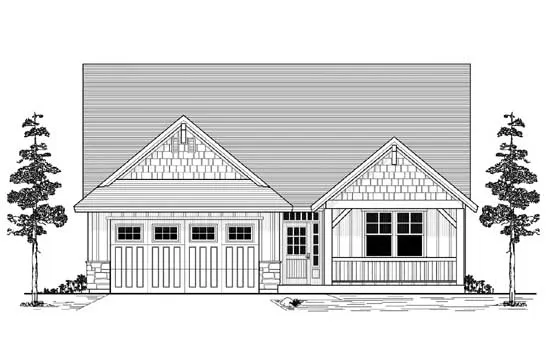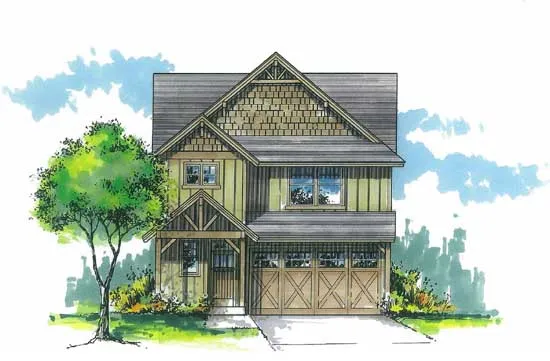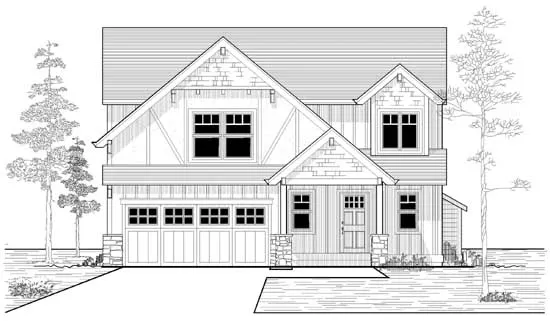House Floor Plans by Designer 44
Plan # 44-501
Specification
- 2 Stories
- 3 Beds
- 2 - 1/2 Bath
- 2 Garages
- 1753 Sq.ft
Plan # 44-533
Specification
- 1 Stories
- 3 Beds
- 2 Bath
- 2 Garages
- 1603 Sq.ft
Plan # 44-552
Specification
- 2 Stories
- 3 Beds
- 2 - 1/2 Bath
- 2 Garages
- 1561 Sq.ft
Plan # 44-542
Specification
- 2 Stories
- 4 Beds
- 3 Bath
- 2 Garages
- 2398 Sq.ft
Plan # 44-493
Specification
- 1 Stories
- 3 Beds
- 2 Bath
- 2 Garages
- 1981 Sq.ft
Plan # 44-524
Specification
- 2 Stories
- 4 Beds
- 2 - 1/2 Bath
- 3 Garages
- 2146 Sq.ft
Plan # 44-512
Specification
- 2 Stories
- 3 Beds
- 2 - 1/2 Bath
- 2 Garages
- 2211 Sq.ft
Plan # 44-503
Specification
- 1 Stories
- 3 Beds
- 2 Bath
- 2 Garages
- 1544 Sq.ft
Plan # 44-483
Specification
- 2 Stories
- 4 Beds
- 2 - 1/2 Bath
- 2 Garages
- 2648 Sq.ft
Plan # 44-530
Specification
- 2 Stories
- 4 Beds
- 2 - 1/2 Bath
- 2 Garages
- 2479 Sq.ft
Plan # 44-485
Specification
- 1 Stories
- 3 Beds
- 2 - 1/2 Bath
- 1 Garages
- 2428 Sq.ft
Plan # 44-553
Specification
- 1 Stories
- 3 Beds
- 2 Bath
- 2 Garages
- 1577 Sq.ft
Plan # 44-484
Specification
- 2 Stories
- 4 Beds
- 2 - 1/2 Bath
- 2 Garages
- 2616 Sq.ft
Plan # 44-505
Specification
- 1 Stories
- 3 Beds
- 2 Bath
- 2 Garages
- 1544 Sq.ft
Plan # 44-541
Specification
- 2 Stories
- 4 Beds
- 2 - 1/2 Bath
- 2 Garages
- 2138 Sq.ft
Plan # 44-506
Specification
- 1 Stories
- 3 Beds
- 2 Bath
- 2 Garages
- 1703 Sq.ft
Plan # 44-488
Specification
- 2 Stories
- 4 Beds
- 2 - 1/2 Bath
- 2 Garages
- 2132 Sq.ft
Plan # 44-509
Specification
- 2 Stories
- 3 Beds
- 2 - 1/2 Bath
- 2 Garages
- 1698 Sq.ft
