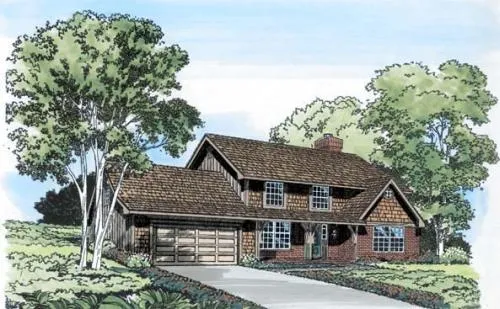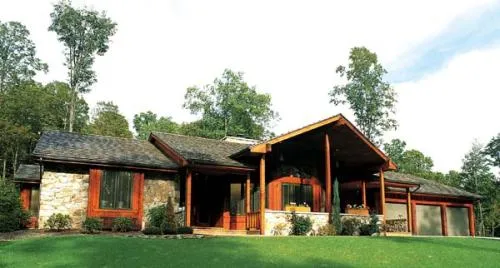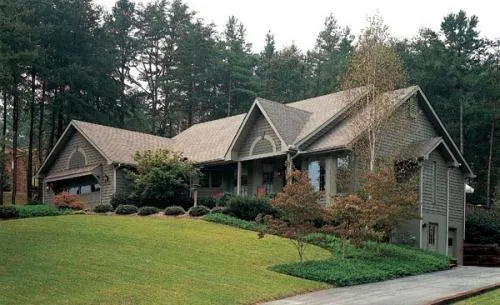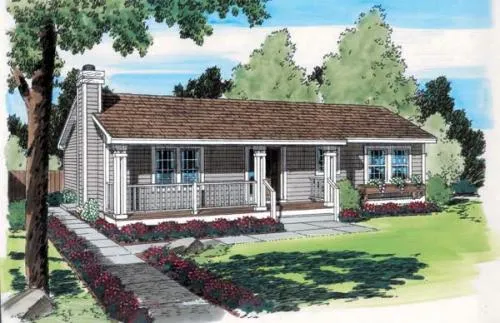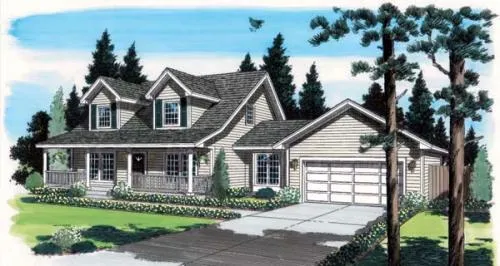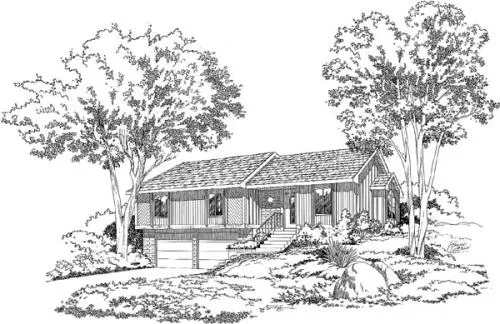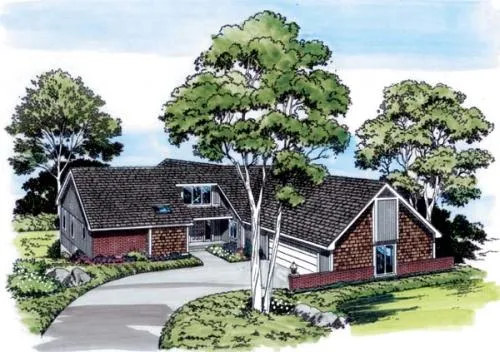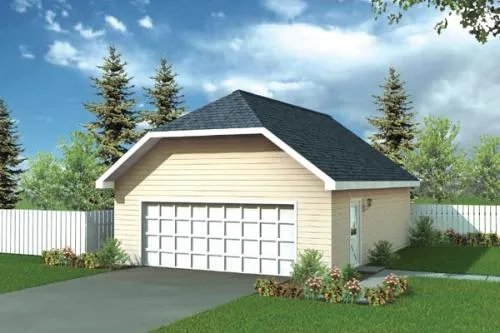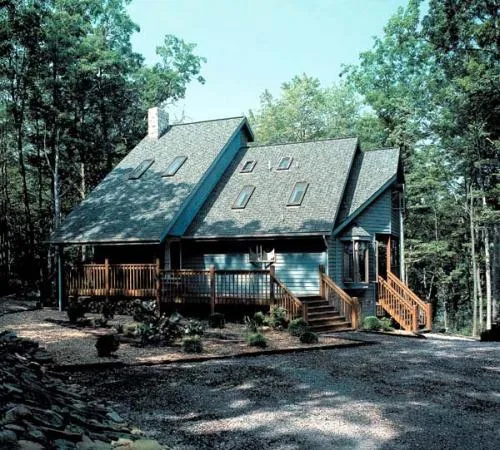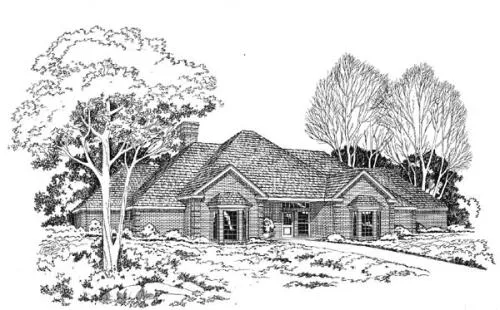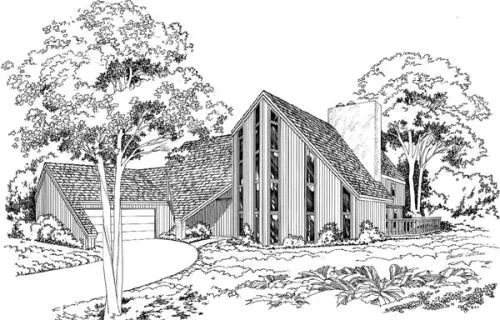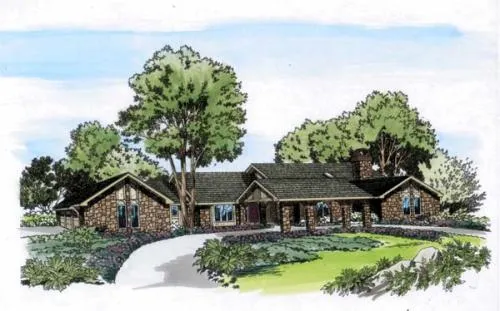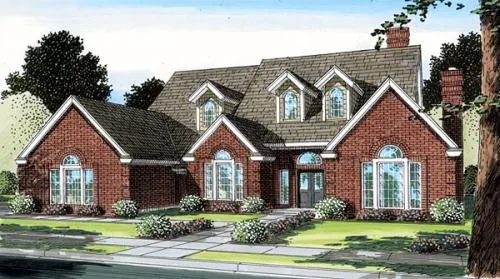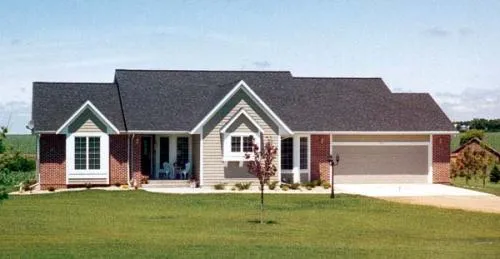House Floor Plans by Designer 46
Plan # 46-170
Specification
- 2 Stories
- 3 Beds
- 2 - 1/2 Bath
- 2 Garages
- 2229 Sq.ft
Plan # 46-200
Specification
- 1 Stories
- 3 Beds
- 3 Bath
- 3 Garages
- 2352 Sq.ft
Plan # 46-594
Specification
- 1 Stories
- 3 Beds
- 2 Bath
- 2 Garages
- 1686 Sq.ft
Plan # 46-611
Specification
- 1 Stories
- 3 Beds
- 1 Bath
- 1092 Sq.ft
Plan # 46-634
Specification
- 2 Stories
- 3 Beds
- 2 - 1/2 Bath
- 2 Garages
- 1609 Sq.ft
Plan # 46-153
Specification
- 2 Stories
- 3 Beds
- 2 Bath
- 2 Garages
- 1152 Sq.ft
Plan # 46-189
Specification
- 2 Stories
- 4 Beds
- 3 Bath
- 4 Garages
- 3903 Sq.ft
Plan # 46-287
Specification
- 2 Stories
- 3 Beds
- 2 - 1/2 Bath
- 2 Garages
- 2649 Sq.ft
Plan # 46-602
Specification
- 2 Stories
- 3 Beds
- 2 Bath
- 1298 Sq.ft
Plan # 46-618
Specification
- 2 Stories
- 3 Beds
- 2 Bath
- 1231 Sq.ft
Plan # 46-103
Specification
- 1 Stories
- 2 Garages
- 528 Sq.ft
Plan # 46-109
Specification
- 1 Stories
- 2 Garages
- 840 Sq.ft
Plan # 46-136
Specification
- 3 Stories
- 3 Beds
- 3 Bath
- 2228 Sq.ft
Plan # 46-145
Specification
- 1 Stories
- 4 Beds
- 3 Bath
- 2 Garages
- 2925 Sq.ft
Plan # 46-148
Specification
- 2 Stories
- 3 Beds
- 2 - 1/2 Bath
- 2 Garages
- 1799 Sq.ft
Plan # 46-174
Specification
- 1 Stories
- 4 Beds
- 4 - 1/2 Bath
- 3 Garages
- 3972 Sq.ft
Plan # 46-212
Specification
- 2 Stories
- 5 Beds
- 4 - 1/2 Bath
- 3 Garages
- 3935 Sq.ft
Plan # 46-289
Specification
- 1 Stories
- 3 Beds
- 2 - 1/2 Bath
- 2 Garages
- 2020 Sq.ft
