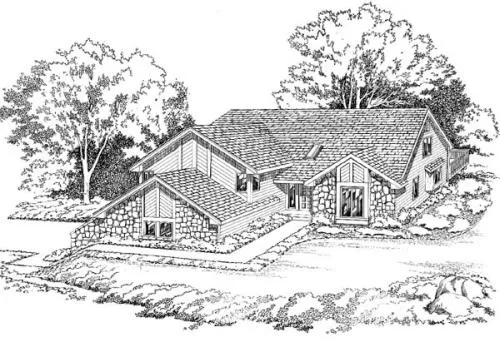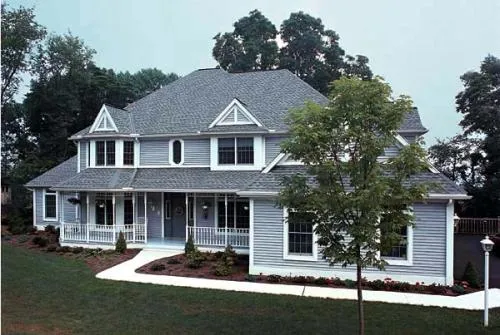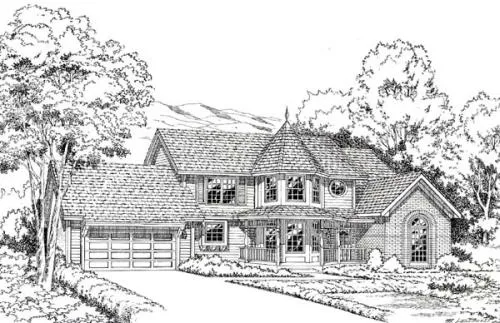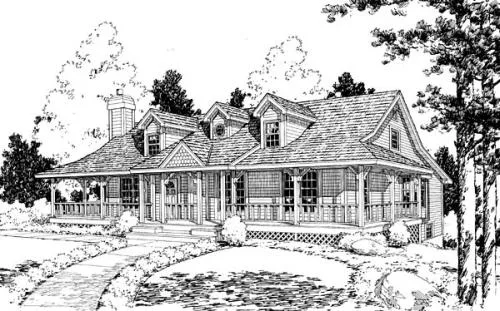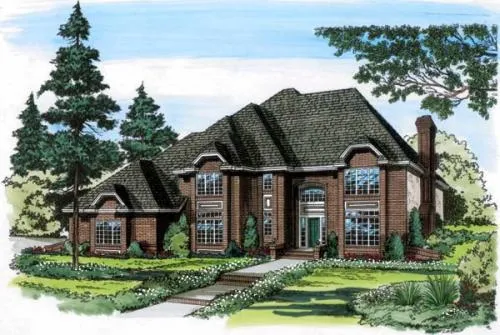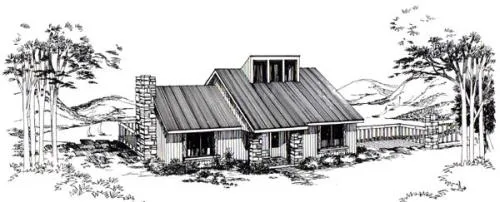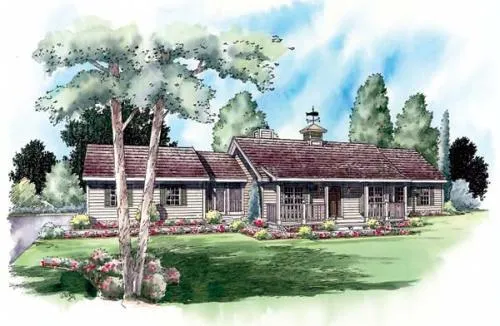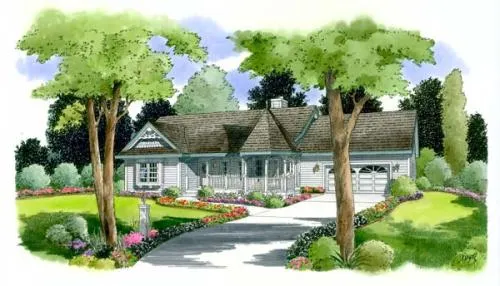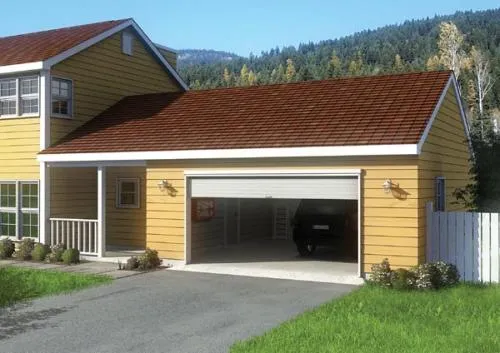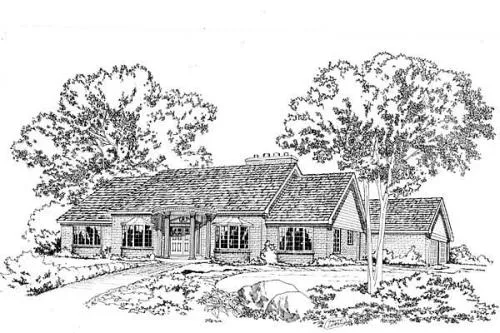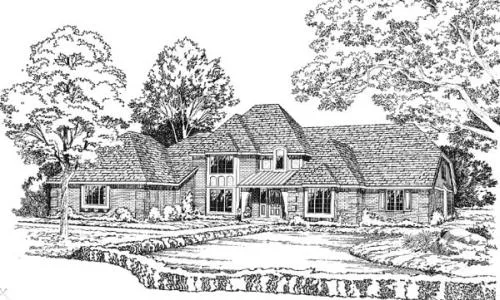House Floor Plans by Designer 46
- 2 Stories
- 3 Beds
- 2 Bath
- 2 Garages
- 1421 Sq.ft
- Multi-level
- 3 Beds
- 2 - 1/2 Bath
- 3 Garages
- 2636 Sq.ft
- 2 Stories
- 4 Beds
- 2 - 1/2 Bath
- 3 Garages
- 4217 Sq.ft
- 2 Stories
- 3 Beds
- 2 - 1/2 Bath
- 2 Garages
- 2649 Sq.ft
- 2 Stories
- 4 Beds
- 2 - 1/2 Bath
- 2 Garages
- 2882 Sq.ft
- 2 Stories
- 4 Beds
- 2 - 1/2 Bath
- 2 Garages
- 2299 Sq.ft
- 2 Stories
- 3 Beds
- 2 Bath
- 1253 Sq.ft
- 2 Stories
- 4 Beds
- 3 - 1/2 Bath
- 3 Garages
- 4118 Sq.ft
- 2 Stories
- 3 Beds
- 2 - 1/2 Bath
- 2 Garages
- 1894 Sq.ft
- 1 Stories
- 2 Beds
- 1 Bath
- 1344 Sq.ft
- 1 Stories
- 3 Beds
- 2 Bath
- 2 Garages
- 1576 Sq.ft
- 1 Stories
- 3 Beds
- 2 Bath
- 2 Garages
- 1452 Sq.ft
- 2 Stories
- 4 Beds
- 3 Bath
- 2 Garages
- 2016 Sq.ft
- 2 Stories
- 3 Beds
- 2 - 1/2 Bath
- 2 Garages
- 2525 Sq.ft
- 1 Stories
- 2 Garages
- 576 Sq.ft
- 1 Stories
- 4 Beds
- 2 - 1/2 Bath
- 2 Garages
- 2512 Sq.ft
- 2 Stories
- 2 Beds
- 2 Bath
- 1418 Sq.ft
- 2 Stories
- 4 Beds
- 4 - 1/2 Bath
- 3 Garages
- 4248 Sq.ft

