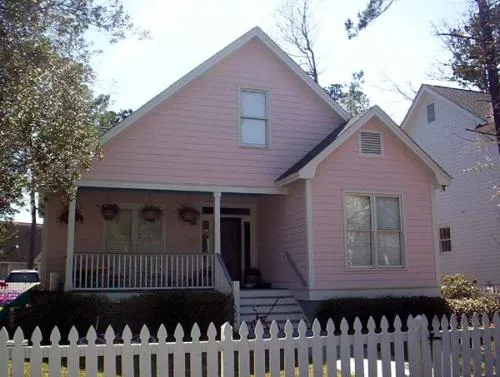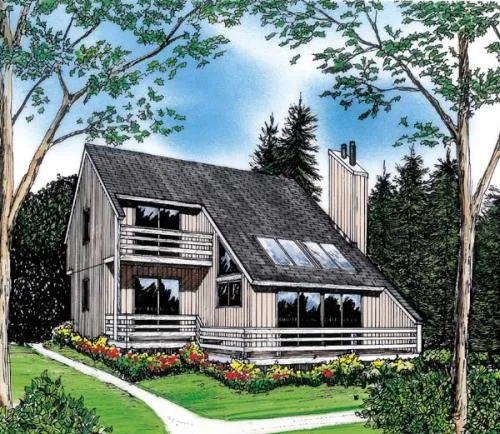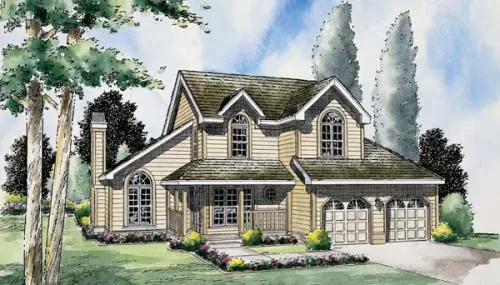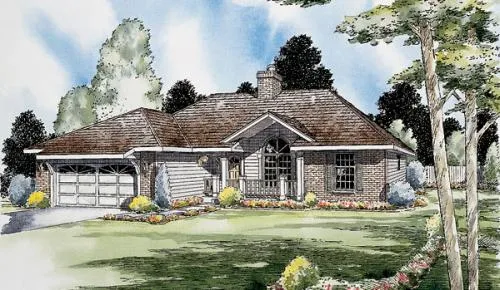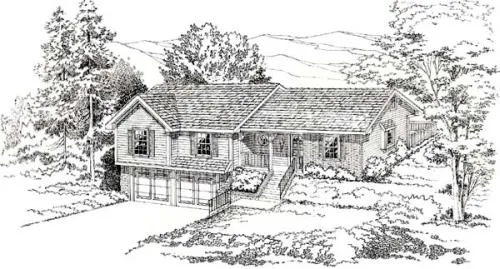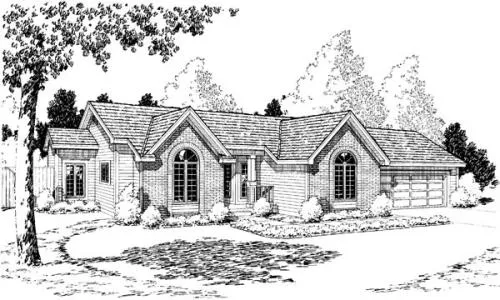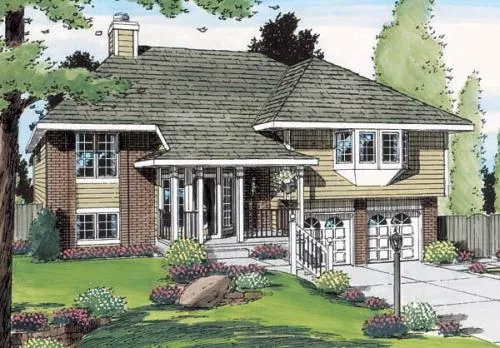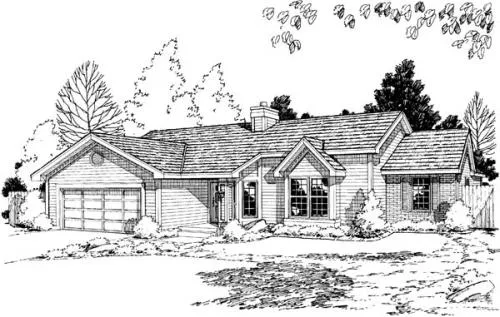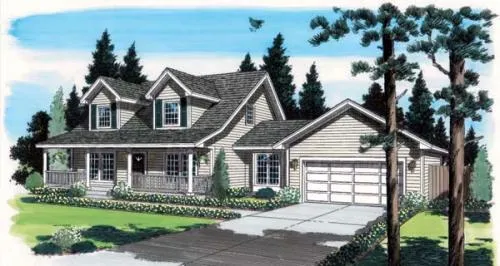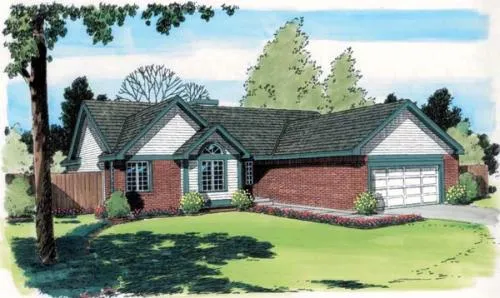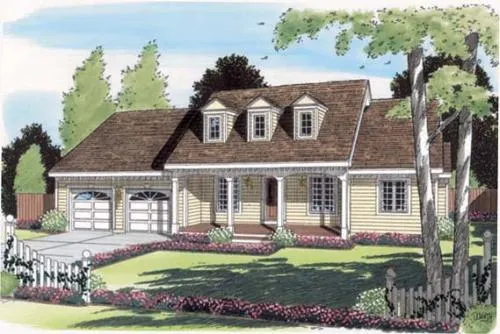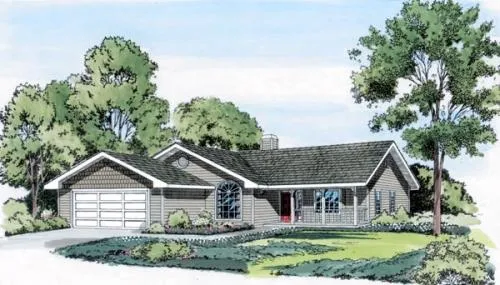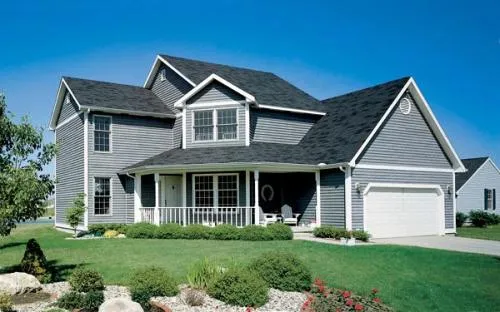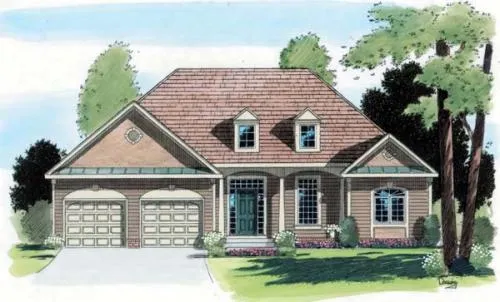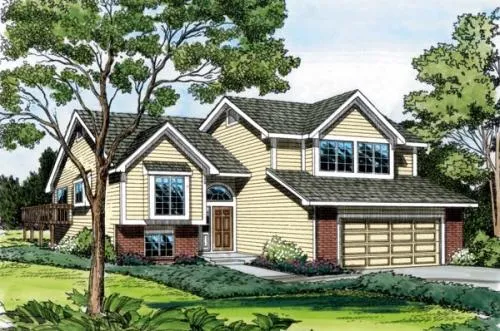-
BLACK FRIDAY SALE !!! 20% OFF MOST PLANS !!!
House Floor Plans by Designer 46
Plan # 46-126
Specification
- 2 Stories
- 2 Beds
- 2 Bath
- 1418 Sq.ft
Plan # 46-743
Specification
- 1 Stories
- 3 Beds
- 2 Bath
- 1451 Sq.ft
Plan # 46-576
Specification
- 2 Stories
- 3 Beds
- 1 - 1/2 Bath
- 1487 Sq.ft
Plan # 46-488
Specification
- 2 Stories
- 3 Beds
- 2 - 1/2 Bath
- 2 Garages
- 1554 Sq.ft
Plan # 46-350
Specification
- 1 Stories
- 3 Beds
- 2 Bath
- 2 Garages
- 1568 Sq.ft
Plan # 46-280
Specification
- 1 Stories
- 3 Beds
- 2 Bath
- 2 Garages
- 1588 Sq.ft
Plan # 46-331
Specification
- 1 Stories
- 3 Beds
- 2 Bath
- 2 Garages
- 1592 Sq.ft
Plan # 46-353
Specification
- Split entry
- 3 Beds
- 2 Bath
- 2 Garages
- 1600 Sq.ft
Plan # 46-333
Specification
- 1 Stories
- 3 Beds
- 2 Bath
- 2 Garages
- 1606 Sq.ft
Plan # 46-634
Specification
- 2 Stories
- 3 Beds
- 2 - 1/2 Bath
- 2 Garages
- 1609 Sq.ft
Plan # 46-589
Specification
- 1 Stories
- 3 Beds
- 2 Bath
- 2 Garages
- 1642 Sq.ft
Plan # 46-389
Specification
- 2 Stories
- 2 Beds
- 2 Bath
- 1652 Sq.ft
Plan # 46-516
Specification
- 1 Stories
- 3 Beds
- 2 Bath
- 2 Garages
- 1702 Sq.ft
Plan # 46-613
Specification
- 1 Stories
- 3 Beds
- 2 Bath
- 2 Garages
- 1748 Sq.ft
Plan # 46-739
Specification
- 2 Stories
- 3 Beds
- 2 - 1/2 Bath
- 1760 Sq.ft
Plan # 46-629
Specification
- 2 Stories
- 3 Beds
- 2 - 1/2 Bath
- 2 Garages
- 1763 Sq.ft
Plan # 46-513
Specification
- 1 Stories
- 3 Beds
- 2 Bath
- 2 Garages
- 1772 Sq.ft
Plan # 46-263
Specification
- Multi-level
- 3 Beds
- 2 - 1/2 Bath
- 2 Garages
- 1781 Sq.ft

