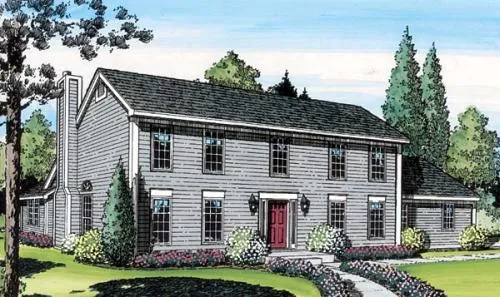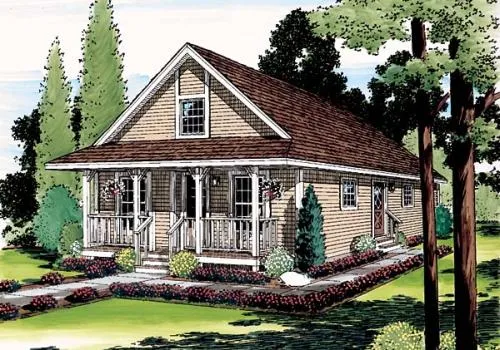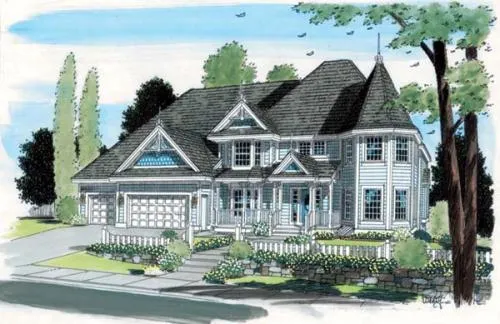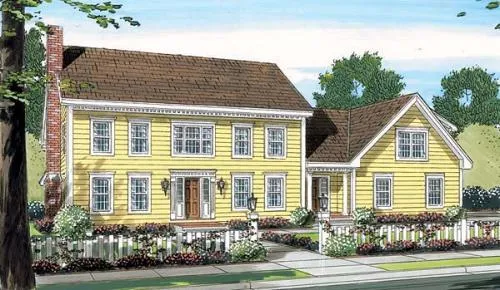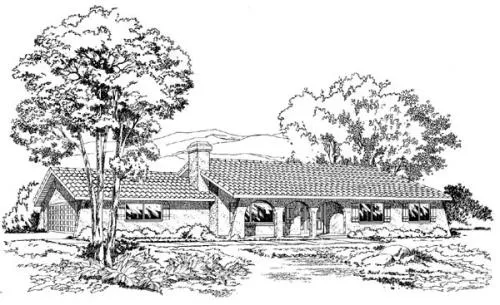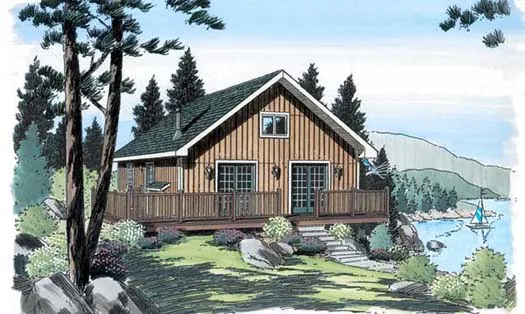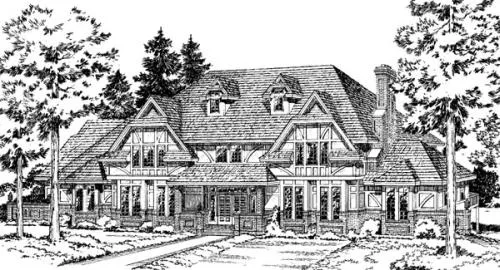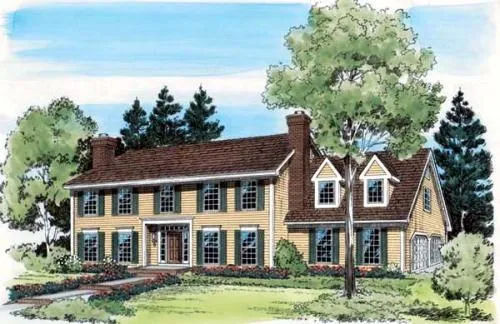-
15% OFF - SPRING SALE!!!
House Floor Plans by Designer 46
Plan # 46-744
Specification
- 1 Stories
- 3 Beds
- 2 Bath
- 2 Garages
- 1297 Sq.ft
Plan # 46-265
Specification
- 1 Stories
- 3 Beds
- 2 Bath
- 2 Garages
- 1500 Sq.ft
Plan # 46-301
Specification
- 2 Stories
- 3 Beds
- 2 - 1/2 Bath
- 2 Garages
- 2095 Sq.ft
Plan # 46-640
Specification
- 2 Stories
- 3 Beds
- 1 Bath
- 1291 Sq.ft
Plan # 46-546
Specification
- 3 Stories
- 5 Beds
- 2 - 1/2 Bath
- 3 Garages
- 4836 Sq.ft
Plan # 46-544
Specification
- 2 Stories
- 3 Beds
- 2 - 1/2 Bath
- 3 Garages
- 3150 Sq.ft
Plan # 46-337
Specification
- 1 Stories
- 3 Beds
- 2 Bath
- 2 Garages
- 1792 Sq.ft
Plan # 46-616
Specification
- 2 Stories
- 3 Beds
- 2 - 1/2 Bath
- 1560 Sq.ft
Plan # 46-219
Specification
- 2 Stories
- 5 Beds
- 3 - 1/2 Bath
- 2 Garages
- 2744 Sq.ft
Plan # 46-227
Specification
- 1 Stories
- 3 Beds
- 2 Bath
- 2 Garages
- 1617 Sq.ft
Plan # 46-617
Specification
- 2 Stories
- 3 Beds
- 2 - 1/2 Bath
- 1560 Sq.ft
Plan # 46-742
Specification
- 1 Stories
- 3 Beds
- 2 Bath
- 1463 Sq.ft
Plan # 46-754
Specification
- 2 Stories
- 3 Beds
- 1 Bath
- 972 Sq.ft
Plan # 46-593
Specification
- 2 Stories
- 4 Beds
- 2 - 1/2 Bath
- 2 Garages
- 1960 Sq.ft
Plan # 46-519
Specification
- 2 Stories
- 4 Beds
- 2 - 1/2 Bath
- 2 Garages
- 1826 Sq.ft
Plan # 46-240
Specification
- 2 Stories
- 4 Beds
- 3 - 1/2 Bath
- 3 Garages
- 6733 Sq.ft
Plan # 46-235
Specification
- 2 Stories
- 4 Beds
- 3 - 1/2 Bath
- 3 Garages
- 3532 Sq.ft
Plan # 46-308
Specification
- 2 Stories
- 4 Beds
- 2 - 1/2 Bath
- 2 Garages
- 3230 Sq.ft


