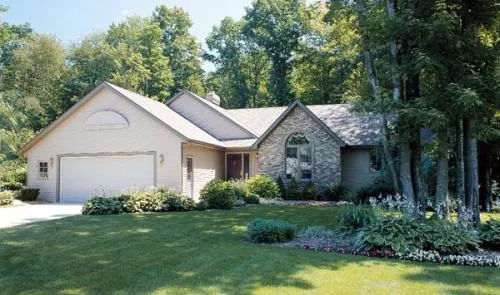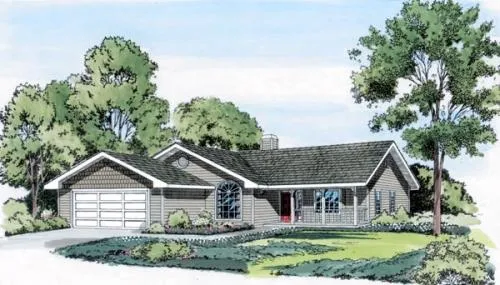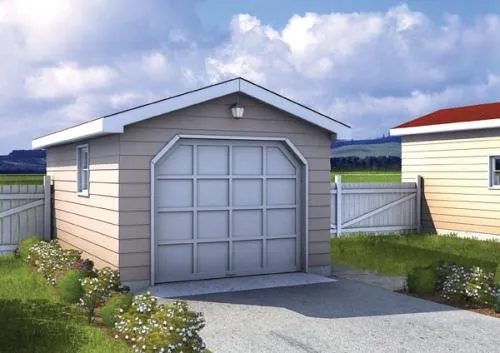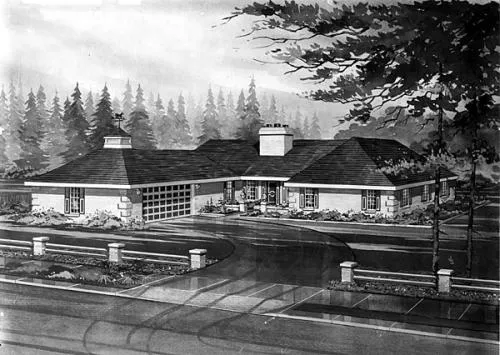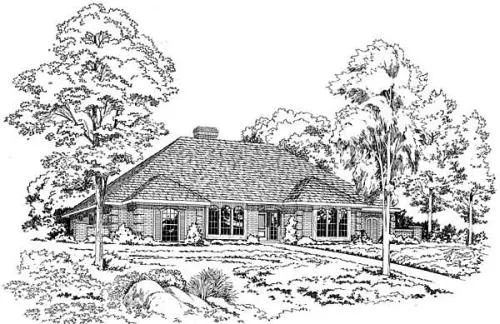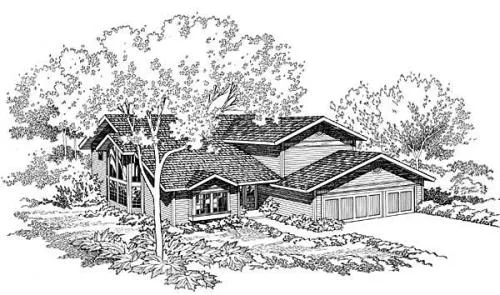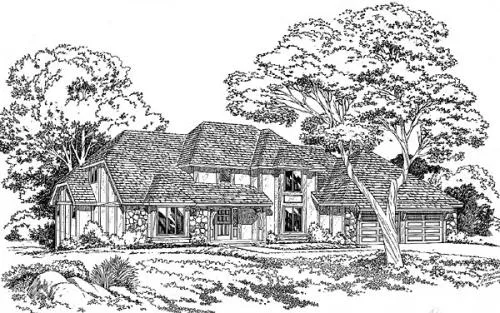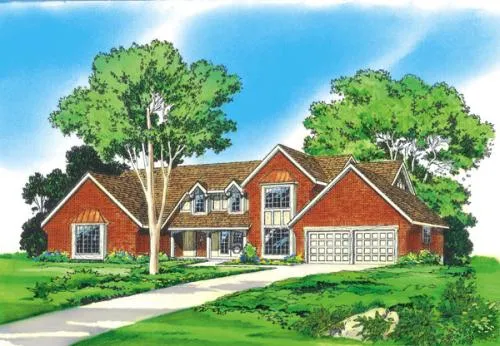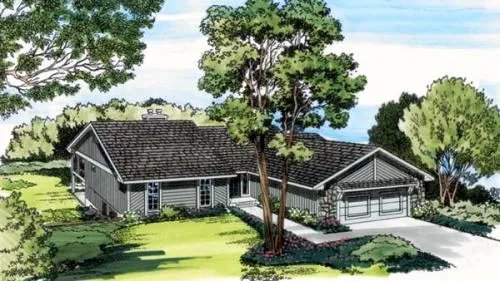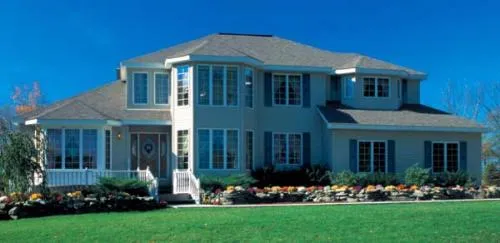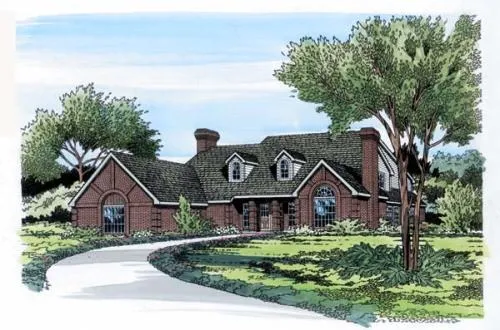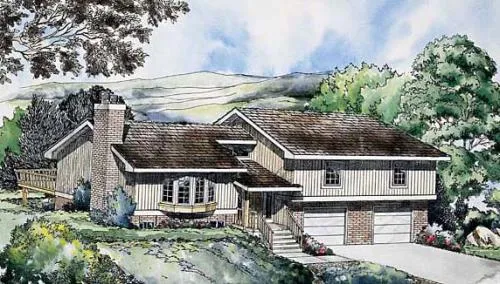House Floor Plans by Designer 46
Plan # 46-609
Specification
- 1 Stories
- 3 Beds
- 2 Bath
- 2 Garages
- 1492 Sq.ft
Plan # 46-610
Specification
- 1 Stories
- 3 Beds
- 2 Bath
- 2 Garages
- 1486 Sq.ft
Plan # 46-613
Specification
- 1 Stories
- 3 Beds
- 2 Bath
- 2 Garages
- 1748 Sq.ft
Plan # 46-628
Specification
- 2 Stories
- 3 Beds
- 2 - 1/2 Bath
- 2 Garages
- 1838 Sq.ft
Plan # 46-101
Specification
- 1 Stories
- 1 Garages
- 240 Sq.ft
Plan # 46-120
Specification
- 1 Stories
- 4 Beds
- 2 Bath
- 2 Garages
- 2022 Sq.ft
Plan # 46-137
Specification
- 2 Stories
- 4 Beds
- 5 Bath
- 2 Garages
- 4144 Sq.ft
Plan # 46-139
Specification
- 2 Stories
- 4 Beds
- 3 - 1/2 Bath
- 2 Garages
- 3128 Sq.ft
Plan # 46-144
Specification
- 1 Stories
- 4 Beds
- 3 Bath
- 2 Garages
- 2511 Sq.ft
Plan # 46-146
Specification
- 1 Stories
- 4 Beds
- 3 Bath
- 2 Garages
- 2144 Sq.ft
Plan # 46-150
Specification
- 2 Stories
- 4 Beds
- 3 Bath
- 3 Garages
- 2662 Sq.ft
Plan # 46-158
Specification
- 2 Stories
- 4 Beds
- 3 - 1/2 Bath
- 2 Garages
- 3271 Sq.ft
Plan # 46-159
Specification
- 2 Stories
- 4 Beds
- 3 - 1/2 Bath
- 2 Garages
- 3345 Sq.ft
Plan # 46-187
Specification
- 2 Stories
- 3 Beds
- 2 - 1/2 Bath
- 2 Garages
- 3240 Sq.ft
Plan # 46-194
Specification
- 1 Stories
- 3 Beds
- 2 - 1/2 Bath
- 2 Garages
- 2940 Sq.ft
Plan # 46-218
Specification
- 2 Stories
- 4 Beds
- 2 - 1/2 Bath
- 2 Garages
- 3276 Sq.ft
Plan # 46-223
Specification
- 2 Stories
- 4 Beds
- 4 Bath
- 3 Garages
- 4006 Sq.ft
Plan # 46-234
Specification
- Split entry
- 3 Beds
- 2 Bath
- 2 Garages
- 1676 Sq.ft
