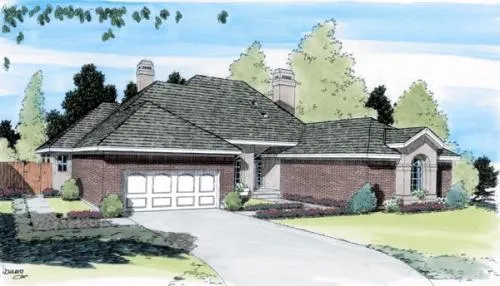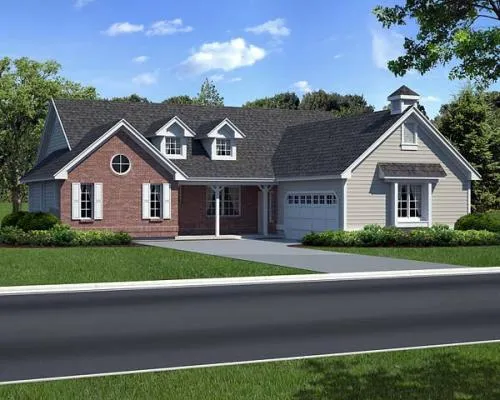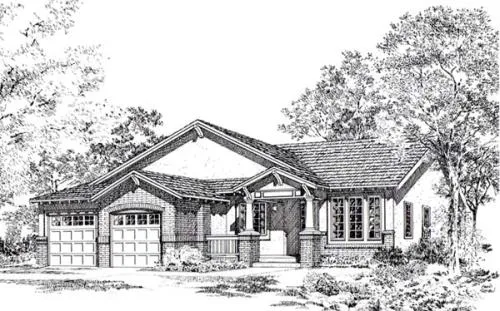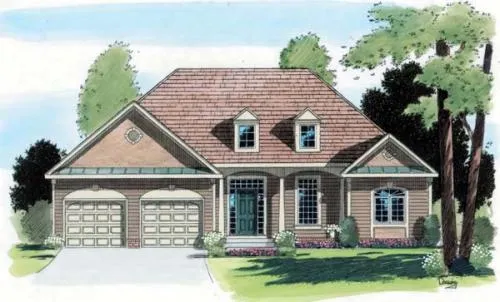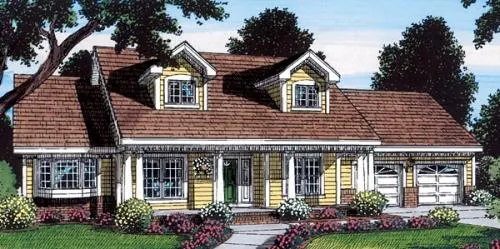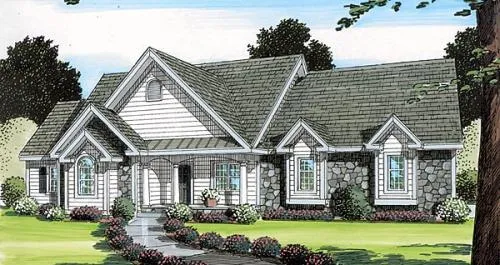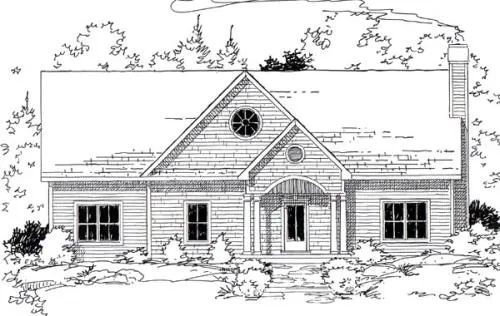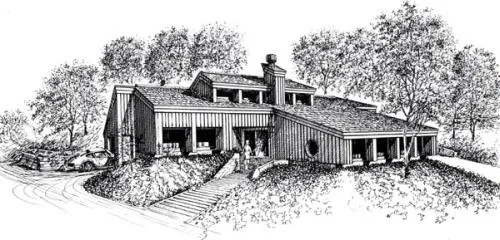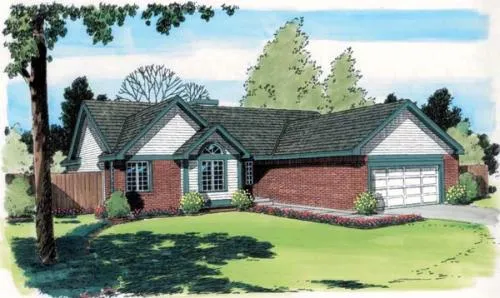House Floor Plans by Designer 46
Plan # 46-382
Specification
- 1 Stories
- 3 Beds
- 2 - 1/2 Bath
- 2 Garages
- 2753 Sq.ft
Plan # 46-404
Specification
- 2 Stories
- 3 Beds
- 2 - 1/2 Bath
- 2 Garages
- 2064 Sq.ft
Plan # 46-407
Specification
- 1 Stories
- 3 Beds
- 2 Bath
- 2 Garages
- 1832 Sq.ft
Plan # 46-410
Specification
- 1 Stories
- 3 Beds
- 2 Bath
- 2 Garages
- 2108 Sq.ft
Plan # 46-413
Specification
- 2 Stories
- 4 Beds
- 2 - 1/2 Bath
- 2 Garages
- 2411 Sq.ft
Plan # 46-463
Specification
- 2 Stories
- 3 Beds
- 2 - 1/2 Bath
- 3 Garages
- 2641 Sq.ft
Plan # 46-464
Specification
- 2 Stories
- 3 Beds
- 2 - 1/2 Bath
- 3 Garages
- 2432 Sq.ft
Plan # 46-465
Specification
- 2 Stories
- 4 Beds
- 2 - 1/2 Bath
- 3 Garages
- 2613 Sq.ft
Plan # 46-473
Specification
- 2 Stories
- 3 Beds
- 2 - 1/2 Bath
- 3 Garages
- 2632 Sq.ft
Plan # 46-486
Specification
- 2 Stories
- 3 Beds
- 3 - 1/2 Bath
- 2 Garages
- 3261 Sq.ft
Plan # 46-513
Specification
- 1 Stories
- 3 Beds
- 2 Bath
- 2 Garages
- 1772 Sq.ft
Plan # 46-523
Specification
- 2 Stories
- 3 Beds
- 2 Bath
- 2 Garages
- 2201 Sq.ft
Plan # 46-535
Specification
- 2 Stories
- 3 Beds
- 2 - 1/2 Bath
- 2 Garages
- 2780 Sq.ft
Plan # 46-541
Specification
- 1 Stories
- 3 Beds
- 2 Bath
- 2 Garages
- 2219 Sq.ft
Plan # 46-558
Specification
- 2 Stories
- 3 Beds
- 2 - 1/2 Bath
- 2 Garages
- 2117 Sq.ft
Plan # 46-559
Specification
- 2 Stories
- 4 Beds
- 3 - 1/2 Bath
- 3 Garages
- 4054 Sq.ft
Plan # 46-584
Specification
- 1 Stories
- 3 Beds
- 2 - 1/2 Bath
- 2 Garages
- 2743 Sq.ft
Plan # 46-589
Specification
- 1 Stories
- 3 Beds
- 2 Bath
- 2 Garages
- 1642 Sq.ft
