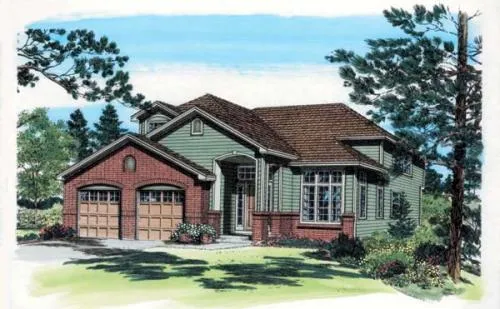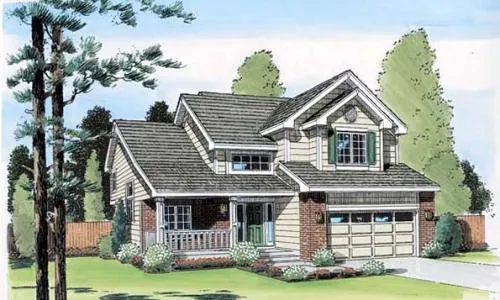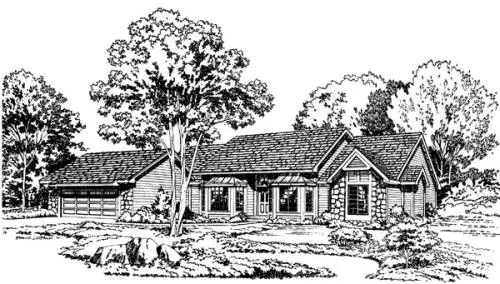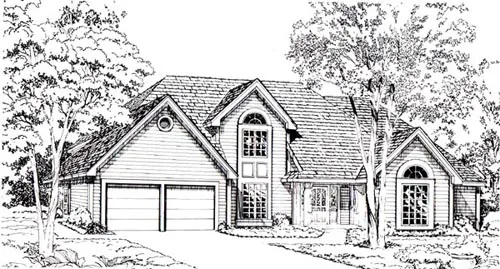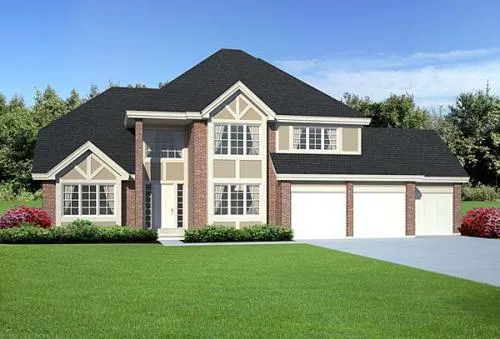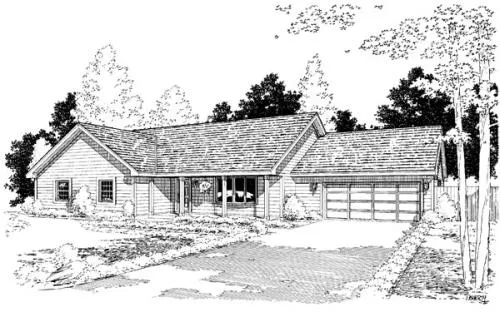House Floor Plans by Designer 46
Plan # 46-388
Specification
- 2 Stories
- 3 Beds
- 2 - 1/2 Bath
- 2 Garages
- 2927 Sq.ft
Plan # 46-416
Specification
- 2 Stories
- 4 Beds
- 3 Bath
- 2 Garages
- 2672 Sq.ft
Plan # 46-419
Specification
- 2 Stories
- 3 Beds
- 2 - 1/2 Bath
- 2 Garages
- 2244 Sq.ft
Plan # 46-454
Specification
- 2 Stories
- 5 Beds
- 2 - 1/2 Bath
- 3 Garages
- 4065 Sq.ft
Plan # 46-463
Specification
- 2 Stories
- 3 Beds
- 2 - 1/2 Bath
- 3 Garages
- 2641 Sq.ft
Plan # 46-471
Specification
- 2 Stories
- 4 Beds
- 2 - 1/2 Bath
- 3 Garages
- 3065 Sq.ft
Plan # 46-473
Specification
- 2 Stories
- 3 Beds
- 2 - 1/2 Bath
- 3 Garages
- 2632 Sq.ft
Plan # 46-510
Specification
- 2 Stories
- 3 Beds
- 3 Bath
- 2 Garages
- 2269 Sq.ft
Plan # 46-524
Specification
- 2 Stories
- 3 Beds
- 2 - 1/2 Bath
- 2 Garages
- 2102 Sq.ft
Plan # 46-556
Specification
- 2 Stories
- 4 Beds
- 3 - 1/2 Bath
- 2 Garages
- 3475 Sq.ft
Plan # 46-559
Specification
- 2 Stories
- 4 Beds
- 3 - 1/2 Bath
- 3 Garages
- 4054 Sq.ft
Plan # 46-591
Specification
- 1 Stories
- 3 Beds
- 2 Bath
- 2 Garages
- 1803 Sq.ft
Plan # 46-596
Specification
- 2 Stories
- 3 Beds
- 2 - 1/2 Bath
- 2 Garages
- 2455 Sq.ft
Plan # 46-598
Specification
- 2 Stories
- 3 Beds
- 2 - 1/2 Bath
- 3 Garages
- 2674 Sq.ft
Plan # 46-599
Specification
- 2 Stories
- 4 Beds
- 3 Bath
- 2 Garages
- 2016 Sq.ft
Plan # 46-610
Specification
- 1 Stories
- 3 Beds
- 2 Bath
- 2 Garages
- 1486 Sq.ft
Plan # 46-628
Specification
- 2 Stories
- 3 Beds
- 2 - 1/2 Bath
- 2 Garages
- 1838 Sq.ft
Plan # 46-636
Specification
- 1 Stories
- 3 Beds
- 2 Bath
- 2 Garages
- 1373 Sq.ft

