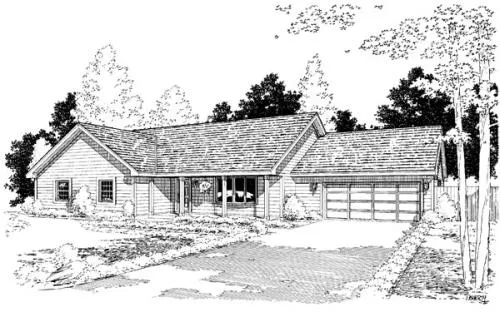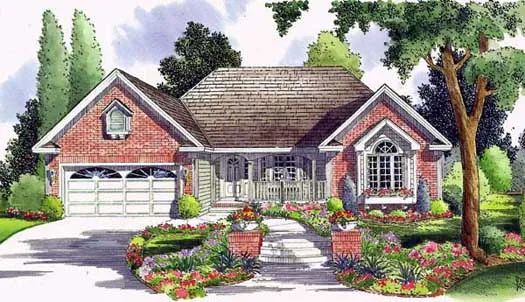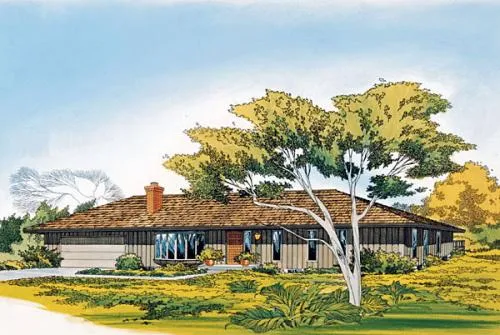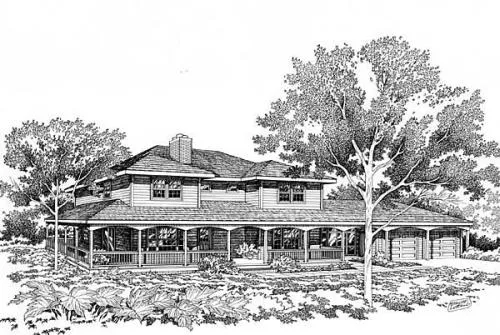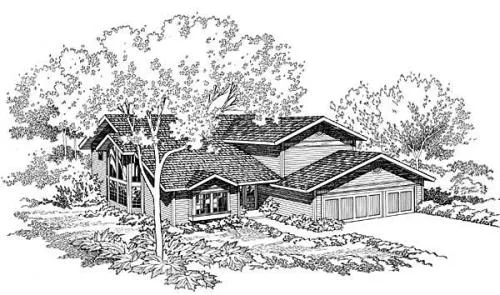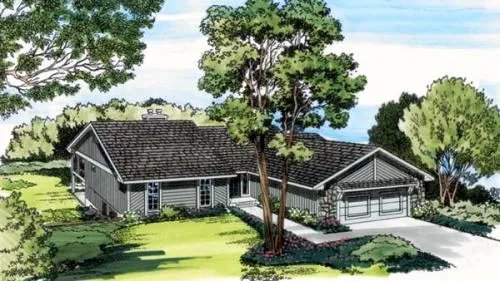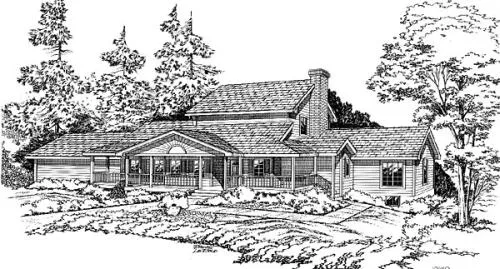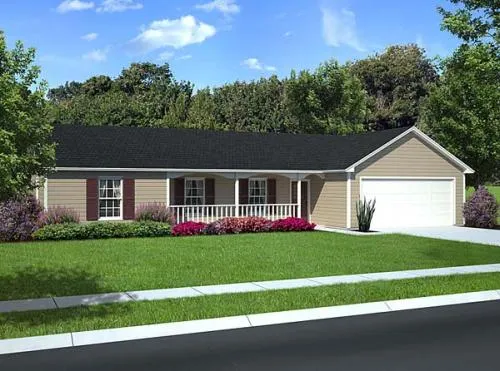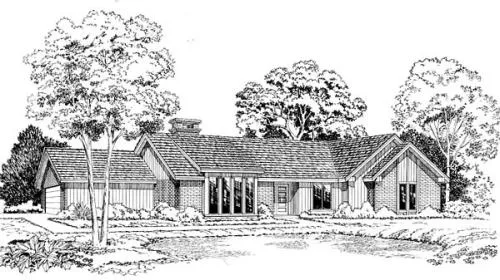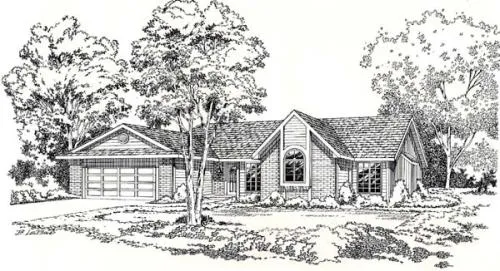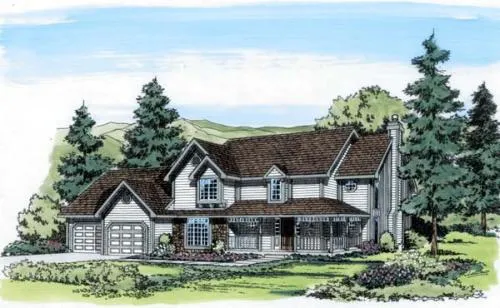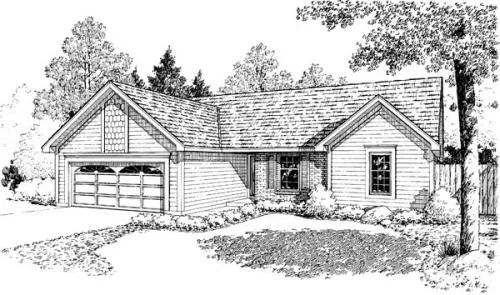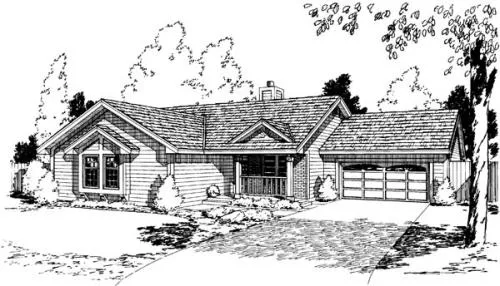House Floor Plans by Designer 46
Plan # 46-636
Specification
- 1 Stories
- 3 Beds
- 2 Bath
- 2 Garages
- 1373 Sq.ft
Plan # 46-750
Specification
- 1 Stories
- 3 Beds
- 2 Bath
- 2 Garages
- 1837 Sq.ft
Plan # 46-128
Specification
- 1 Stories
- 3 Beds
- 2 - 1/2 Bath
- 2 Garages
- 2202 Sq.ft
Plan # 46-131
Specification
- 2 Stories
- 4 Beds
- 2 - 1/2 Bath
- 2 Garages
- 2228 Sq.ft
Plan # 46-150
Specification
- 2 Stories
- 4 Beds
- 3 Bath
- 3 Garages
- 2662 Sq.ft
Plan # 46-194
Specification
- 1 Stories
- 3 Beds
- 2 - 1/2 Bath
- 2 Garages
- 2940 Sq.ft
Plan # 46-197
Specification
- 2 Stories
- 3 Beds
- 2 - 1/2 Bath
- 2 Garages
- 2346 Sq.ft
Plan # 46-203
Specification
- 2 Stories
- 3 Beds
- 2 - 1/2 Bath
- 2 Garages
- 2215 Sq.ft
Plan # 46-213
Specification
- 2 Stories
- 4 Beds
- 2 - 1/2 Bath
- 2 Garages
- 2475 Sq.ft
Plan # 46-214
Specification
- 1 Stories
- 3 Beds
- 2 Bath
- 2 Garages
- 1631 Sq.ft
Plan # 46-225
Specification
- 2 Stories
- 5 Beds
- 5 Bath
- 3 Garages
- 4741 Sq.ft
Plan # 46-232
Specification
- 1 Stories
- 3 Beds
- 2 Bath
- 2 Garages
- 1890 Sq.ft
Plan # 46-262
Specification
- 2 Stories
- 3 Beds
- 2 - 1/2 Bath
- 2 Garages
- 1853 Sq.ft
Plan # 46-274
Specification
- 2 Stories
- 3 Beds
- 3 Bath
- 2 Garages
- 1661 Sq.ft
Plan # 46-282
Specification
- 1 Stories
- 3 Beds
- 2 Bath
- 2 Garages
- 1693 Sq.ft
Plan # 46-296
Specification
- 2 Stories
- 3 Beds
- 2 - 1/2 Bath
- 2 Garages
- 2601 Sq.ft
Plan # 46-311
Specification
- 1 Stories
- 3 Beds
- 2 Bath
- 2 Garages
- 1420 Sq.ft
Plan # 46-332
Specification
- 1 Stories
- 3 Beds
- 2 Bath
- 2 Garages
- 1416 Sq.ft
