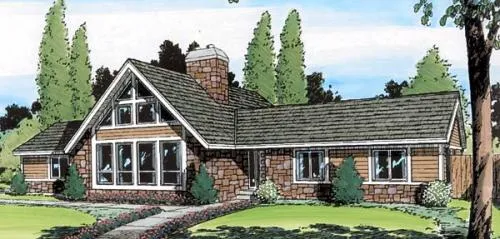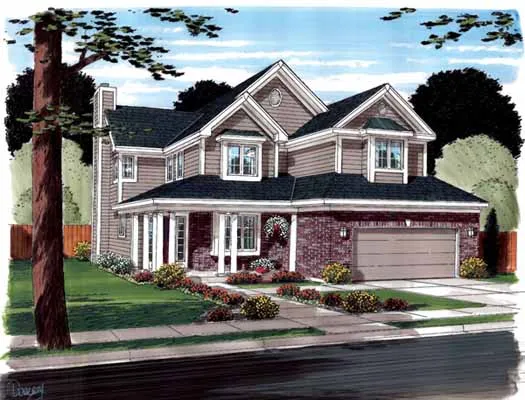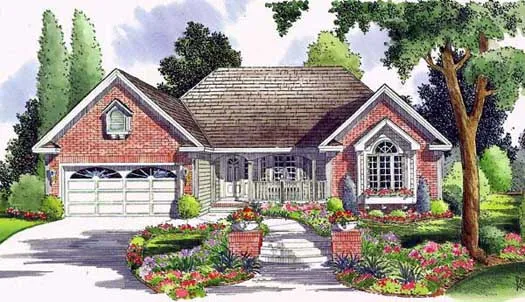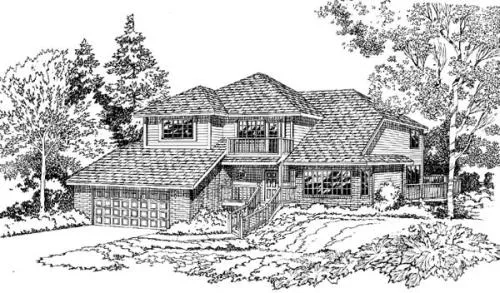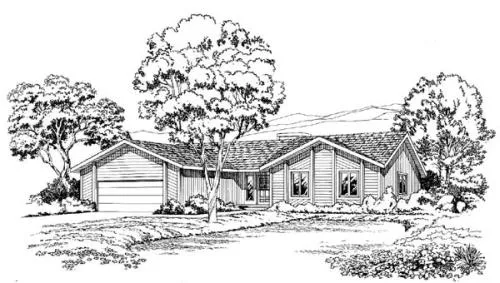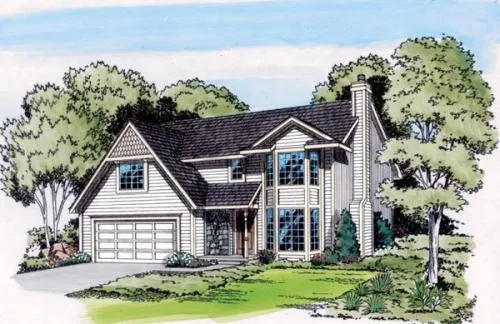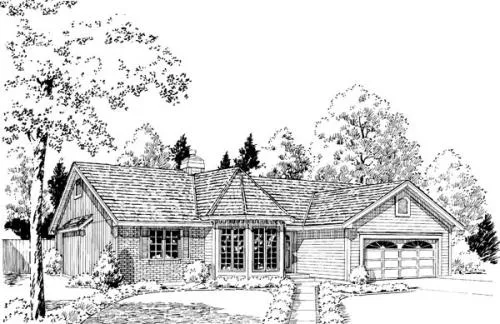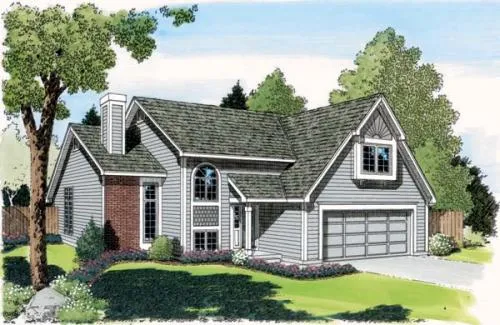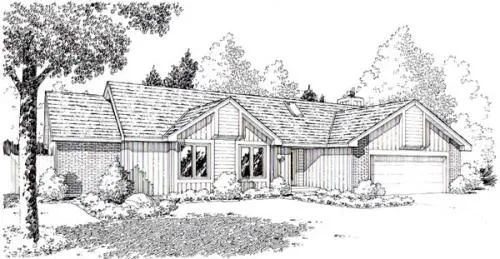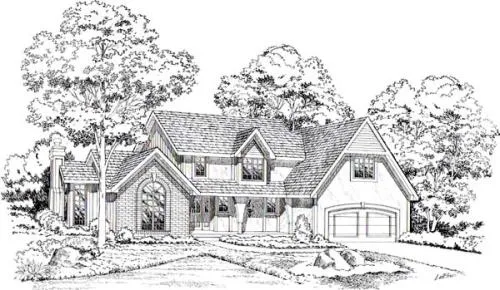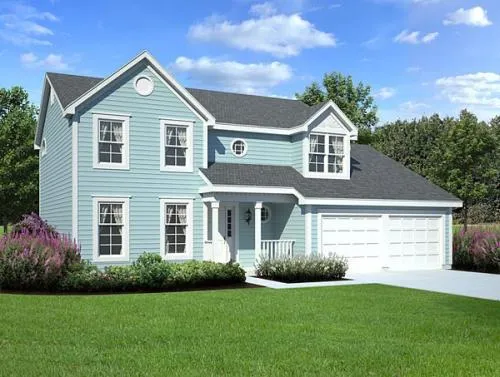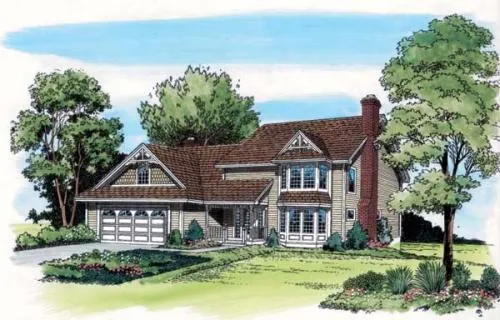House Floor Plans by Designer 46
Plan # 46-608
Specification
- 1 Stories
- 3 Beds
- 2 Bath
- 2 Garages
- 2522 Sq.ft
Plan # 46-610
Specification
- 1 Stories
- 3 Beds
- 2 Bath
- 2 Garages
- 1486 Sq.ft
Plan # 46-748
Specification
- 2 Stories
- 3 Beds
- 2 - 1/2 Bath
- 2 Garages
- 2233 Sq.ft
Plan # 46-752
Specification
- 1 Stories
- 3 Beds
- 2 Bath
- 2 Garages
- 1837 Sq.ft
Plan # 46-144
Specification
- 1 Stories
- 4 Beds
- 3 Bath
- 2 Garages
- 2511 Sq.ft
Plan # 46-175
Specification
- 2 Stories
- 4 Beds
- 4 - 1/2 Bath
- 3 Garages
- 4238 Sq.ft
Plan # 46-204
Specification
- 2 Stories
- 4 Beds
- 3 - 1/2 Bath
- 2 Garages
- 3013 Sq.ft
Plan # 46-215
Specification
- 2 Stories
- 3 Beds
- 2 - 1/2 Bath
- 2 Garages
- 2581 Sq.ft
Plan # 46-228
Specification
- 1 Stories
- 3 Beds
- 2 Bath
- 2 Garages
- 1643 Sq.ft
Plan # 46-293
Specification
- 2 Stories
- 4 Beds
- 3 - 1/2 Bath
- 2 Garages
- 3131 Sq.ft
Plan # 46-298
Specification
- 2 Stories
- 3 Beds
- 2 - 1/2 Bath
- 2 Garages
- 1837 Sq.ft
Plan # 46-303
Specification
- 1 Stories
- 3 Beds
- 2 Bath
- 2 Garages
- 1488 Sq.ft
Plan # 46-304
Specification
- 2 Stories
- 3 Beds
- 2 - 1/2 Bath
- 2 Garages
- 1781 Sq.ft
Plan # 46-309
Specification
- 1 Stories
- 3 Beds
- 2 Bath
- 2 Garages
- 1638 Sq.ft
Plan # 46-317
Specification
- 2 Stories
- 3 Beds
- 2 - 1/2 Bath
- 2 Garages
- 2262 Sq.ft
Plan # 46-330
Specification
- 2 Stories
- 4 Beds
- 2 - 1/2 Bath
- 2 Garages
- 2143 Sq.ft
Plan # 46-361
Specification
- 2 Stories
- 4 Beds
- 2 - 1/2 Bath
- 2 Garages
- 2257 Sq.ft
Plan # 46-366
Specification
- 2 Stories
- 3 Beds
- 2 - 1/2 Bath
- 2 Garages
- 2313 Sq.ft
