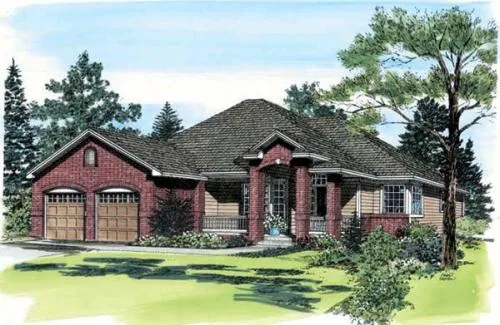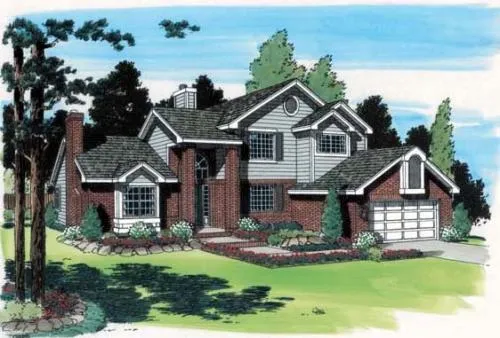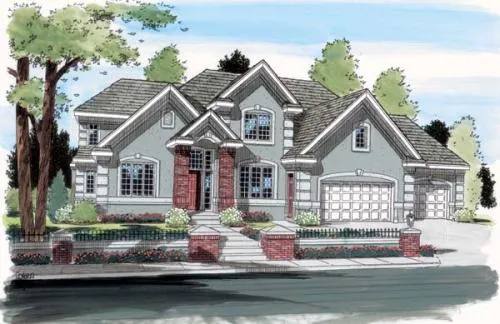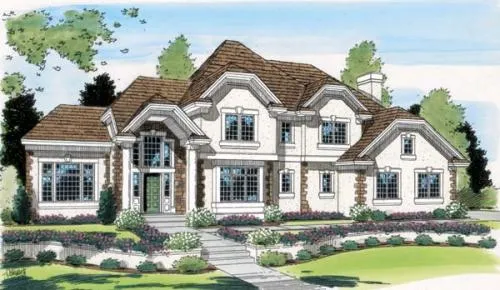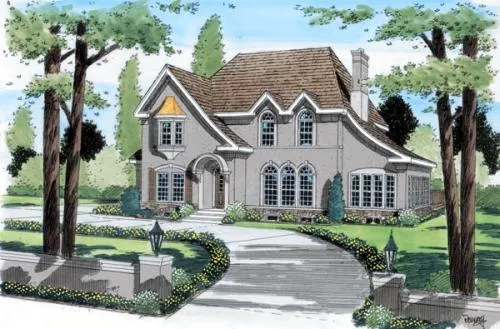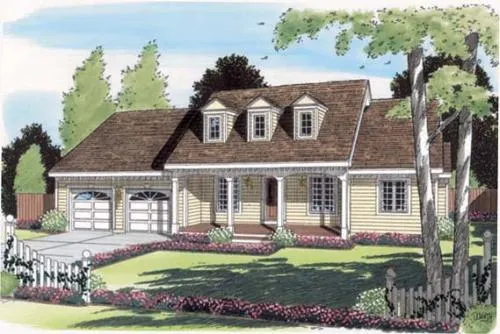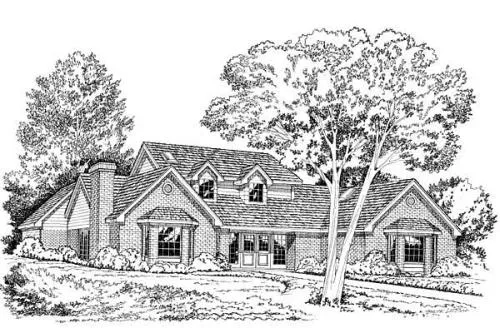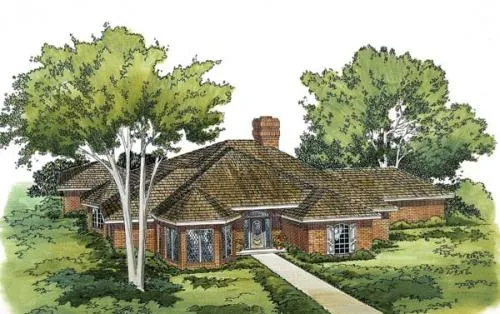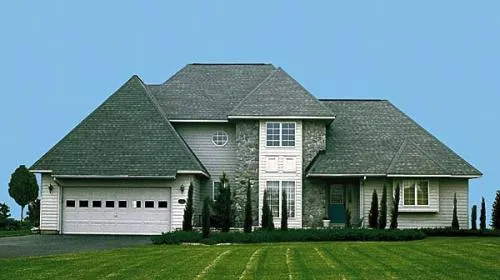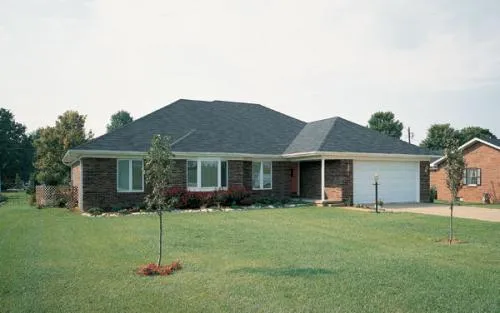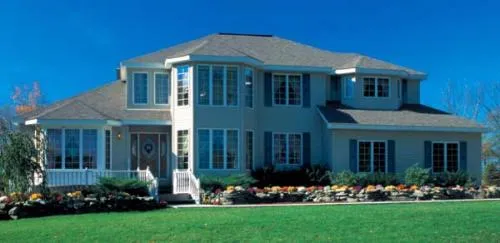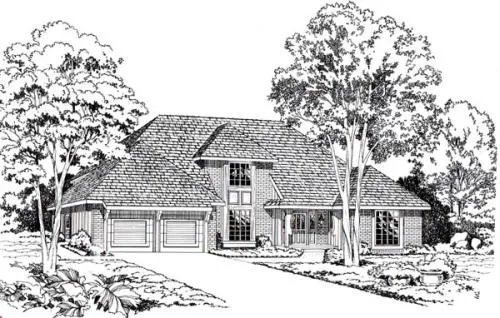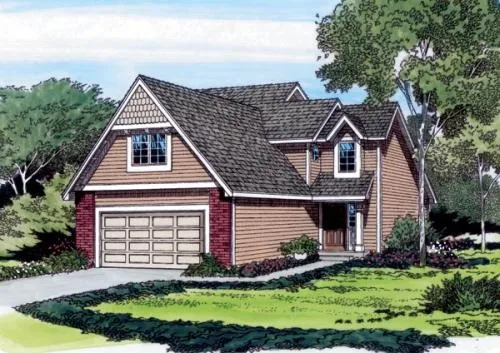House Floor Plans by Designer 46
Plan # 46-397
Specification
- 6 Beds
- 4 - 1/2 Bath
- 2 Garages
- 3288 Sq.ft
Plan # 46-411
Specification
- 1 Stories
- 3 Beds
- 2 Bath
- 2 Garages
- 2010 Sq.ft
Plan # 46-420
Specification
- 2 Stories
- 4 Beds
- 3 Bath
- 2 Garages
- 2323 Sq.ft
Plan # 46-472
Specification
- 2 Stories
- 4 Beds
- 2 - 1/2 Bath
- 3 Garages
- 2957 Sq.ft
Plan # 46-476
Specification
- 2 Stories
- 3 Beds
- 2 - 1/2 Bath
- 3 Garages
- 2680 Sq.ft
Plan # 46-477
Specification
- 2 Stories
- 4 Beds
- 3 Bath
- 3 Garages
- 3485 Sq.ft
Plan # 46-484
Specification
- 2 Stories
- 4 Beds
- 2 - 1/2 Bath
- 2 Garages
- 2897 Sq.ft
Plan # 46-491
Specification
- 2 Stories
- 4 Beds
- 3 - 1/2 Bath
- 2 Garages
- 2893 Sq.ft
Plan # 46-516
Specification
- 1 Stories
- 3 Beds
- 2 Bath
- 2 Garages
- 1702 Sq.ft
Plan # 46-529
Specification
- 2 Stories
- 4 Beds
- 2 - 1/2 Bath
- 2 Garages
- 2673 Sq.ft
Plan # 46-138
Specification
- 2 Stories
- 3 Beds
- 3 Bath
- 2 Garages
- 2617 Sq.ft
Plan # 46-140
Specification
- 1 Stories
- 3 Beds
- 2 - 1/2 Bath
- 2 Garages
- 2466 Sq.ft
Plan # 46-154
Specification
- 2 Stories
- 3 Beds
- 2 - 1/2 Bath
- 2 Garages
- 2183 Sq.ft
Plan # 46-164
Specification
- 1 Stories
- 3 Beds
- 2 Bath
- 2 Garages
- 1980 Sq.ft
Plan # 46-218
Specification
- 2 Stories
- 4 Beds
- 2 - 1/2 Bath
- 2 Garages
- 3276 Sq.ft
Plan # 46-269
Specification
- 2 Stories
- 3 Beds
- 2 - 1/2 Bath
- 2 Garages
- 1893 Sq.ft
Plan # 46-275
Specification
- 2 Stories
- 3 Beds
- 2 - 1/2 Bath
- 2 Garages
- 2415 Sq.ft
Plan # 46-299
Specification
- 2 Stories
- 3 Beds
- 2 - 1/2 Bath
- 2 Garages
- 1894 Sq.ft

