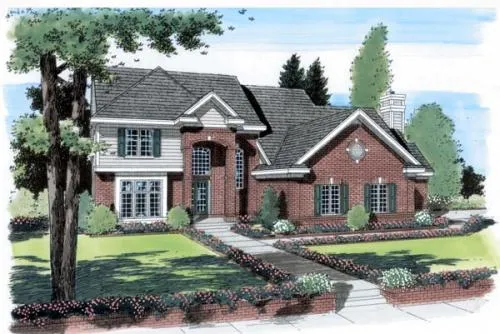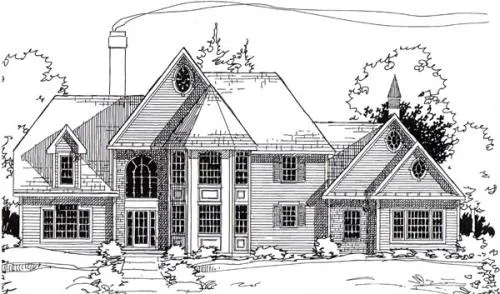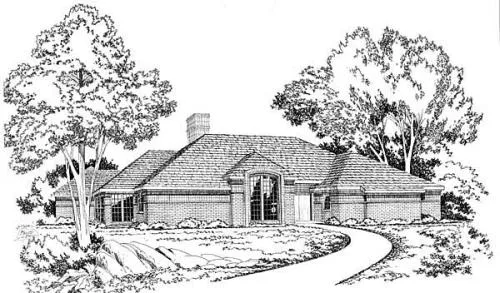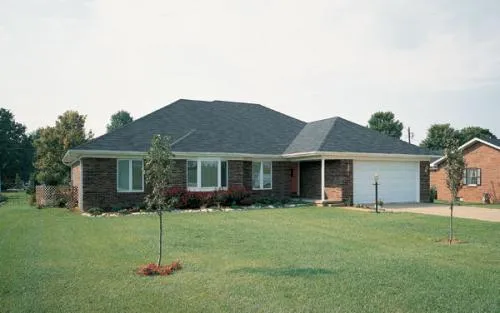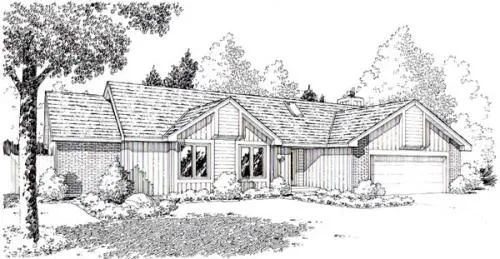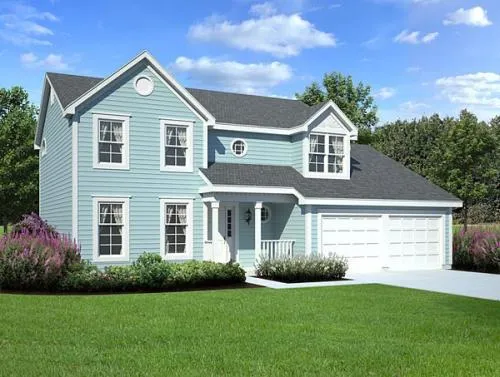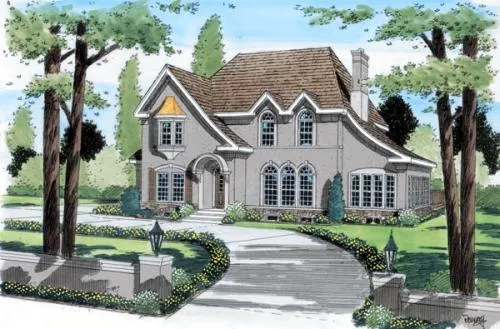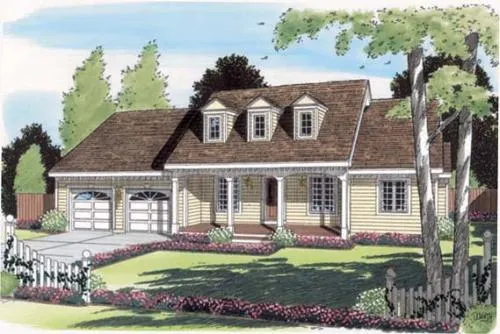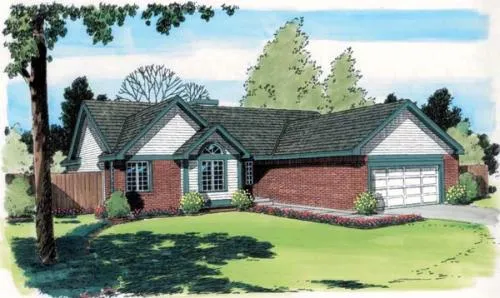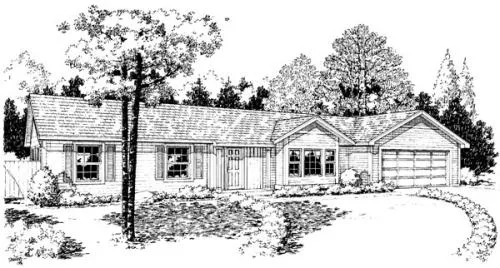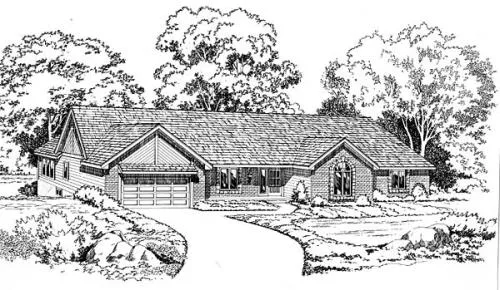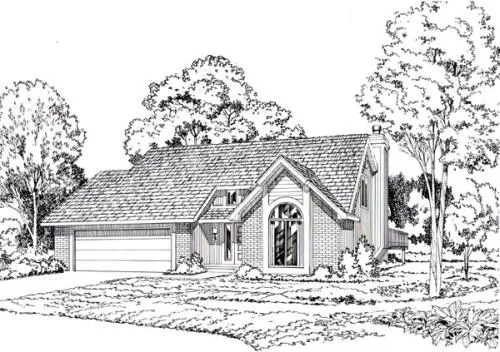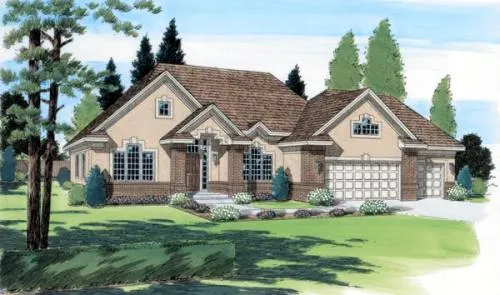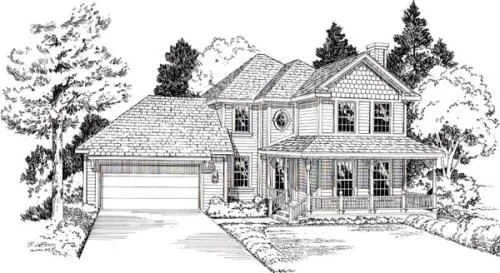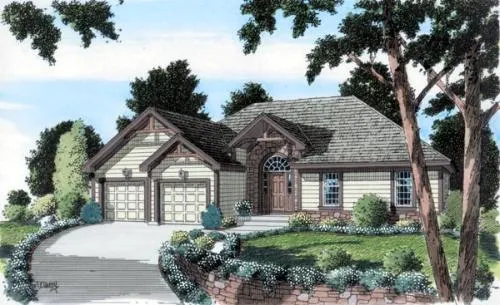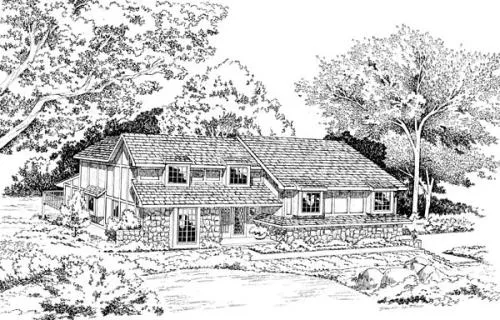-
15% OFF - SPRING SALE!!!
House Floor Plans by Designer 46
Plan # 46-482
Specification
- 2 Stories
- 4 Beds
- 2 - 1/2 Bath
- 2 Garages
- 3218 Sq.ft
Plan # 46-555
Specification
- 2 Stories
- 4 Beds
- 3 - 1/2 Bath
- 2 Garages
- 3593 Sq.ft
Plan # 46-141
Specification
- 1 Stories
- 3 Beds
- 2 - 1/2 Bath
- 2 Garages
- 2270 Sq.ft
Plan # 46-164
Specification
- 1 Stories
- 3 Beds
- 2 Bath
- 2 Garages
- 1980 Sq.ft
Plan # 46-309
Specification
- 1 Stories
- 3 Beds
- 2 Bath
- 2 Garages
- 1638 Sq.ft
Plan # 46-330
Specification
- 2 Stories
- 4 Beds
- 2 - 1/2 Bath
- 2 Garages
- 2143 Sq.ft
Plan # 46-491
Specification
- 2 Stories
- 4 Beds
- 3 - 1/2 Bath
- 2 Garages
- 2893 Sq.ft
Plan # 46-495
Specification
- 2 Stories
- 3 Beds
- 2 - 1/2 Bath
- 2 Garages
- 3065 Sq.ft
Plan # 46-516
Specification
- 1 Stories
- 3 Beds
- 2 Bath
- 2 Garages
- 1702 Sq.ft
Plan # 46-589
Specification
- 1 Stories
- 3 Beds
- 2 Bath
- 2 Garages
- 1642 Sq.ft
Plan # 46-631
Specification
- 1 Stories
- 3 Beds
- 2 Bath
- 2 Garages
- 1372 Sq.ft
Plan # 46-178
Specification
- 1 Stories
- 3 Beds
- 3 - 1/2 Bath
- 2 Garages
- 2280 Sq.ft
Plan # 46-276
Specification
- Multi-level
- 3 Beds
- 2 - 1/2 Bath
- 2 Garages
- 1863 Sq.ft
Plan # 46-406
Specification
- 2 Stories
- 3 Beds
- 3 Bath
- 2 Garages
- 2484 Sq.ft
Plan # 46-455
Specification
- 1 Stories
- 3 Beds
- 2 - 1/2 Bath
- 3 Garages
- 2110 Sq.ft
Plan # 46-481
Specification
- 2 Stories
- 3 Beds
- 2 - 1/2 Bath
- 2 Garages
- 1686 Sq.ft
Plan # 46-522
Specification
- 1 Stories
- 3 Beds
- 2 Bath
- 2 Garages
- 1661 Sq.ft
Plan # 46-176
Specification
- 3 Stories
- 4 Beds
- 3 - 1/2 Bath
- 3 Garages
- 2884 Sq.ft
