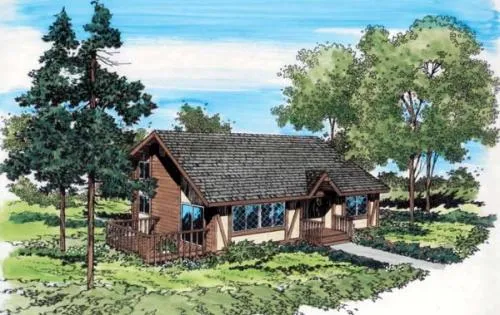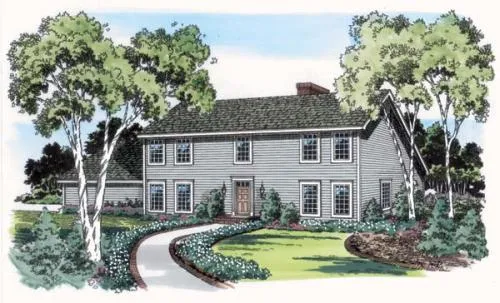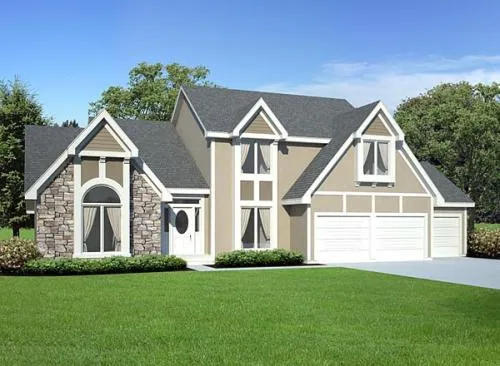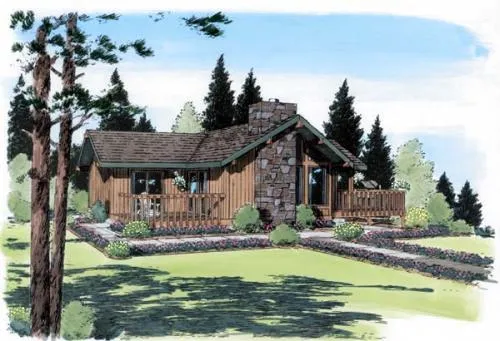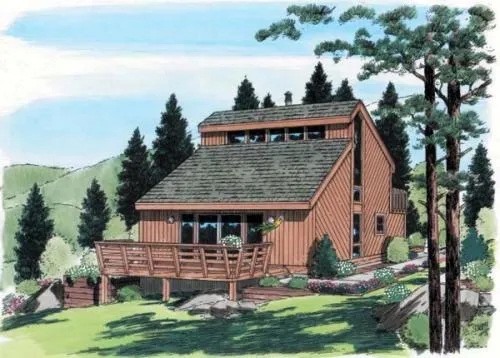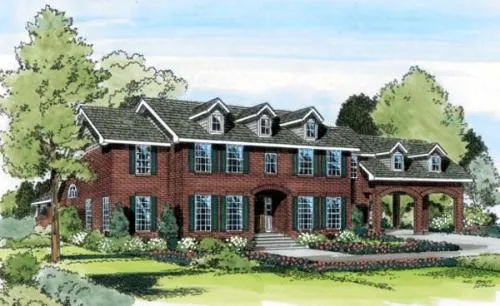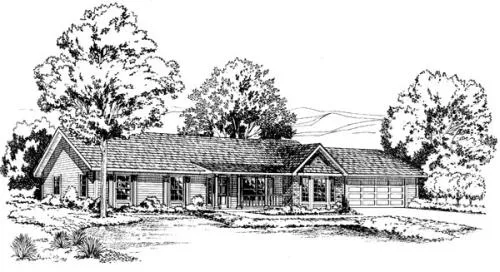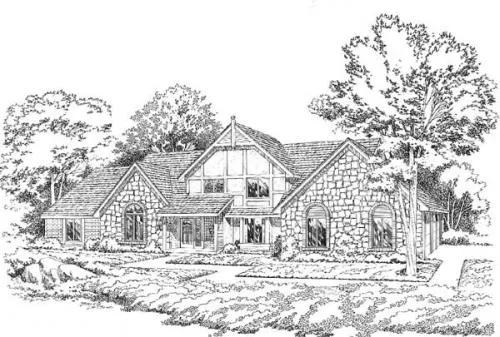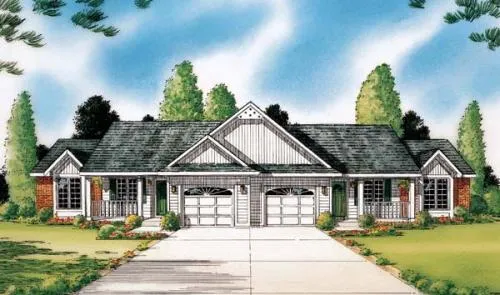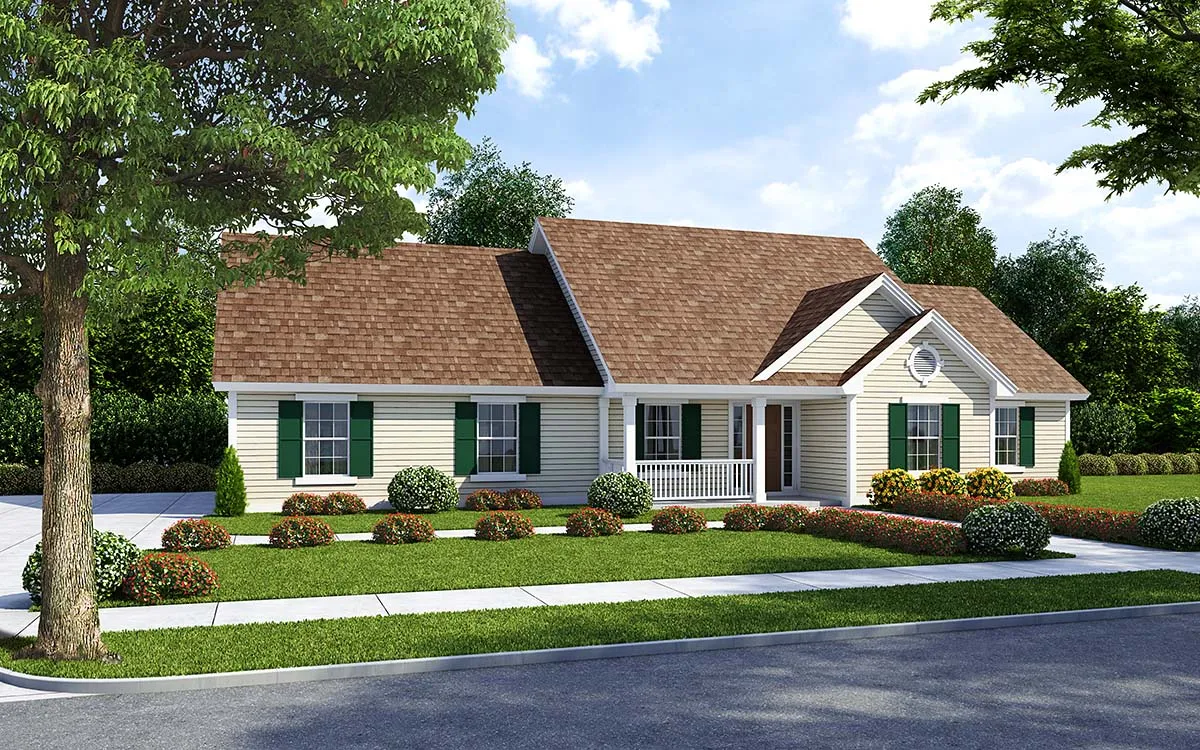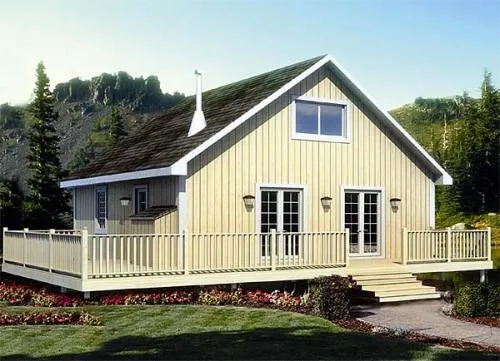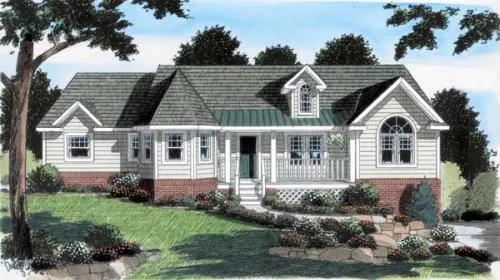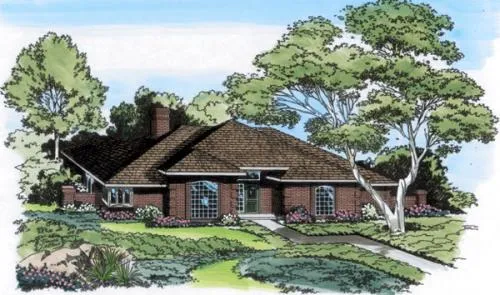-
15% OFF - SPRING SALE!!!
House Floor Plans by Designer 46
Plan # 46-167
Specification
- 2 Stories
- 3 Beds
- 2 - 1/2 Bath
- 1355 Sq.ft
Plan # 46-209
Specification
- 2 Stories
- 3 Beds
- 2 - 1/2 Bath
- 3 Garages
- 2620 Sq.ft
Plan # 46-452
Specification
- 2 Stories
- 4 Beds
- 2 - 1/2 Bath
- 2 Garages
- 2042 Sq.ft
Plan # 46-338
Specification
- 2 Stories
- 4 Beds
- 3 - 1/2 Bath
- 3 Garages
- 2545 Sq.ft
Plan # 46-429
Specification
- 1 Stories
- 2 Beds
- 2 Bath
- 1127 Sq.ft
Plan # 46-430
Specification
- 2 Stories
- 3 Beds
- 2 Bath
- 1298 Sq.ft
Plan # 46-172
Specification
- 2 Stories
- 3 Beds
- 2 - 1/2 Bath
- 3 Garages
- 3119 Sq.ft
Plan # 46-381
Specification
- 2 Stories
- 5 Beds
- 4 - 1/2 Bath
- 2 Garages
- 3658 Sq.ft
Plan # 46-632
Specification
- 1 Stories
- 3 Beds
- 2 Bath
- 2 Garages
- 1786 Sq.ft
Plan # 46-130
Specification
- 2 Stories
- 2 Beds
- 2 Bath
- 1600 Sq.ft
Plan # 46-184
Specification
- 2 Stories
- 3 Beds
- 3 - 1/2 Bath
- 3 Garages
- 2922 Sq.ft
Plan # 46-398
Specification
- 1 Stories
- 6 Beds
- 4 Bath
- 2 Garages
- 2860 Sq.ft
Plan # 46-745
Specification
- 1 Stories
- 3 Beds
- 2 Bath
- 2 Garages
- 1400 Sq.ft
Plan # 46-117
Specification
- 2 Stories
- 2 Beds
- 1 Bath
- 984 Sq.ft
Plan # 46-538
Specification
- 1 Stories
- 3 Beds
- 2 Bath
- 2 Garages
- 1990 Sq.ft
Plan # 46-147
Specification
- 1 Stories
- 4 Beds
- 3 Bath
- 2 Garages
- 2285 Sq.ft
Plan # 46-399
Specification
- 2 Stories
- 3 Beds
- 2 - 1/2 Bath
- 2 Garages
- 2083 Sq.ft
Plan # 46-442
Specification
- 2 Stories
- 3 Beds
- 2 - 1/2 Bath
- 2 Garages
- 1978 Sq.ft
