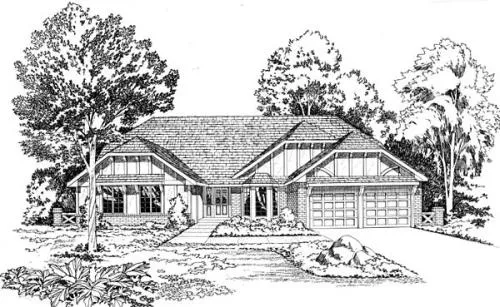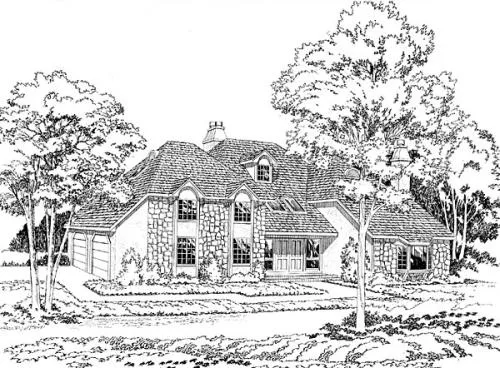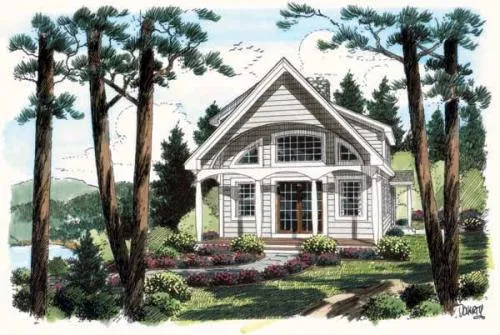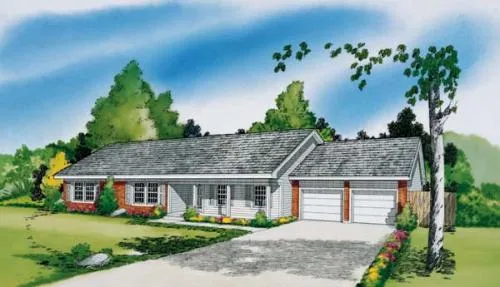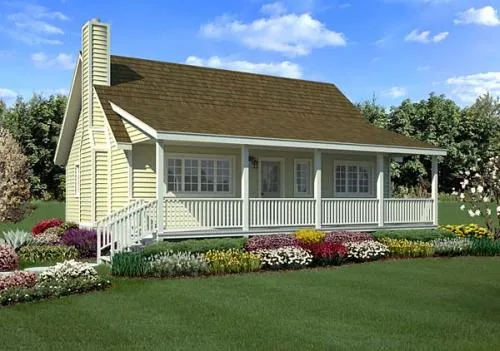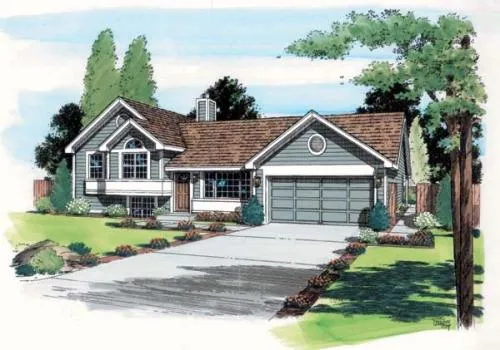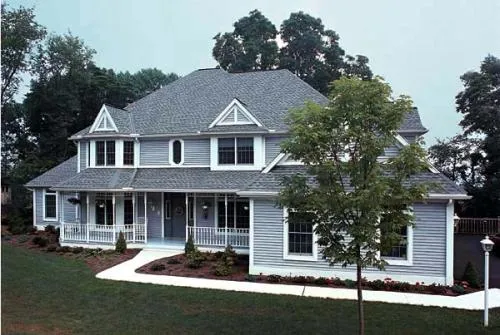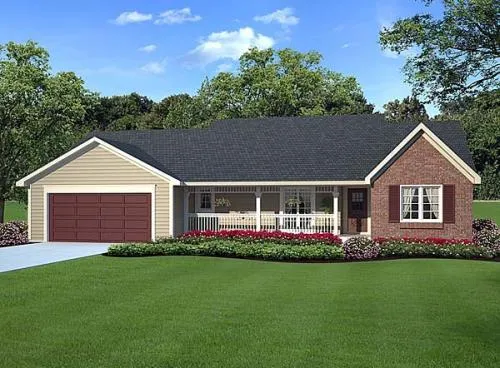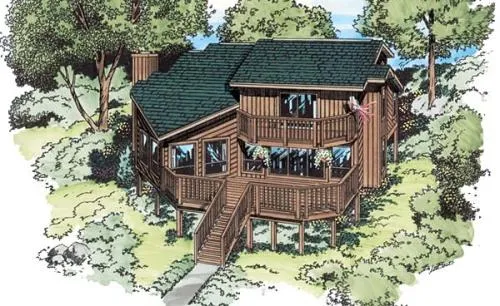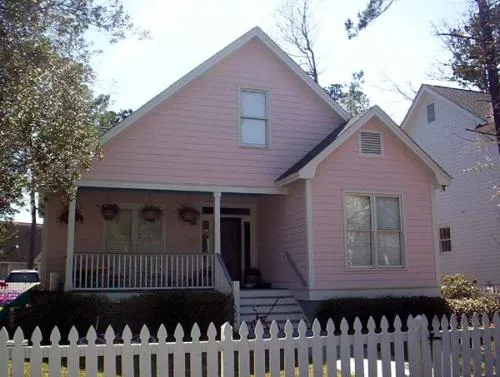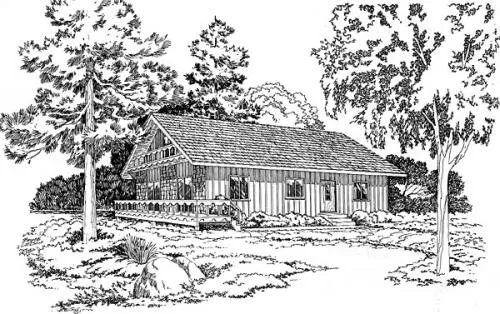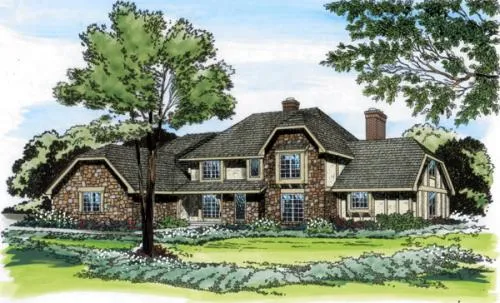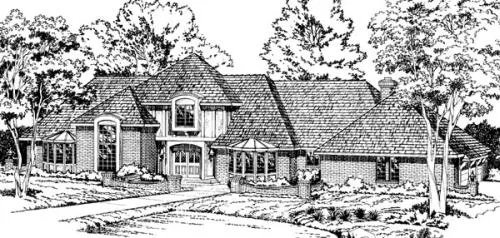House Floor Plans by Designer 46
Plan # 46-461
Specification
- 2 Stories
- 4 Beds
- 2 - 1/2 Bath
- 2 Garages
- 2861 Sq.ft
Plan # 46-574
Specification
- 2 Stories
- 3 Beds
- 1 - 1/2 Bath
- 1469 Sq.ft
Plan # 46-186
Specification
- 2 Stories
- 4 Beds
- 3 - 1/2 Bath
- 2 Garages
- 2376 Sq.ft
Plan # 46-190
Specification
- 2 Stories
- 3 Beds
- 2 - 1/2 Bath
- 2 Garages
- 3590 Sq.ft
Plan # 46-517
Specification
- 2 Stories
- 3 Beds
- 2 - 1/2 Bath
- 2 Garages
- 1741 Sq.ft
Plan # 46-536
Specification
- 2 Stories
- 2 Beds
- 2 Bath
- 1123 Sq.ft
Plan # 46-590
Specification
- 1 Stories
- 3 Beds
- 2 Bath
- 2 Garages
- 1672 Sq.ft
Plan # 46-614
Specification
- 2 Stories
- 3 Beds
- 2 Bath
- 1328 Sq.ft
Plan # 46-425
Specification
- Multi-level
- 3 Beds
- 2 Bath
- 2 Garages
- 984 Sq.ft
Plan # 46-435
Specification
- 2 Stories
- 4 Beds
- 2 Bath
- 2 Garages
- 1398 Sq.ft
Plan # 46-241
Specification
- 2 Stories
- 4 Beds
- 2 - 1/2 Bath
- 3 Garages
- 4217 Sq.ft
Plan # 46-277
Specification
- 1 Stories
- 3 Beds
- 2 Bath
- 2 Garages
- 1575 Sq.ft
Plan # 46-385
Specification
- Multi-level
- 3 Beds
- 2 Bath
- 1908 Sq.ft
Plan # 46-521
Specification
- 2 Stories
- 4 Beds
- 2 - 1/2 Bath
- 1982 Sq.ft
Plan # 46-743
Specification
- 1 Stories
- 3 Beds
- 2 Bath
- 1451 Sq.ft
Plan # 46-166
Specification
- 2 Stories
- 3 Beds
- 2 Bath
- 1171 Sq.ft
Plan # 46-171
Specification
- 2 Stories
- 5 Beds
- 3 - 1/2 Bath
- 3 Garages
- 3726 Sq.ft
Plan # 46-226
Specification
- 2 Stories
- 4 Beds
- 3 - 1/2 Bath
- 3 Garages
- 4890 Sq.ft


