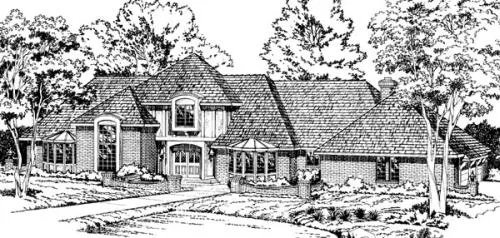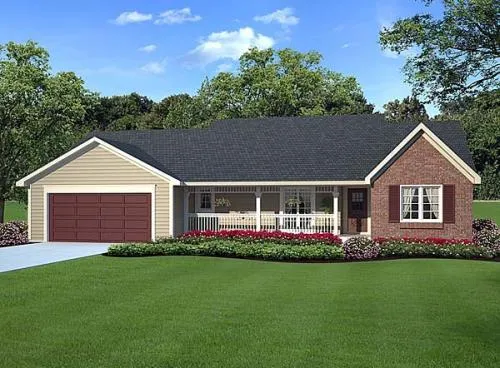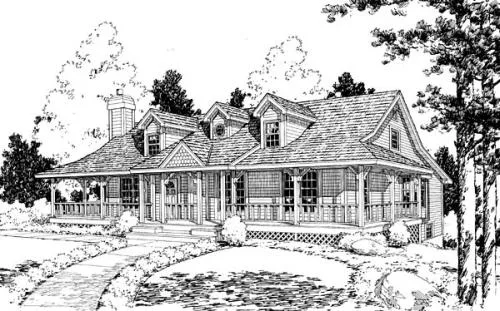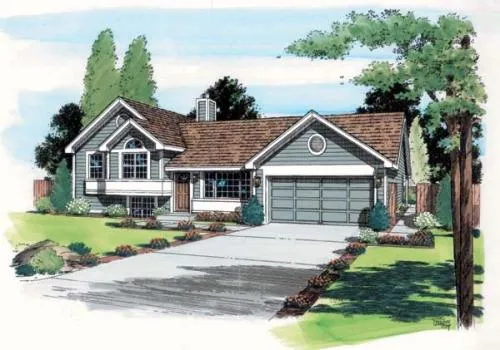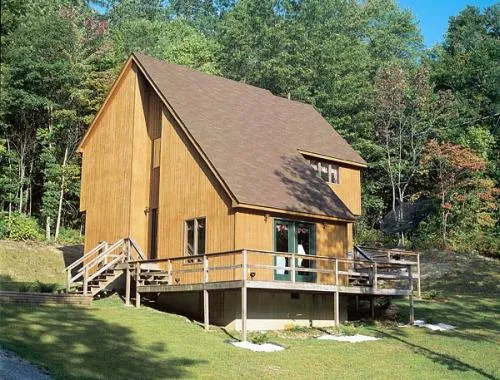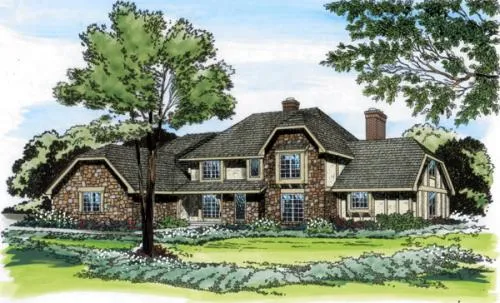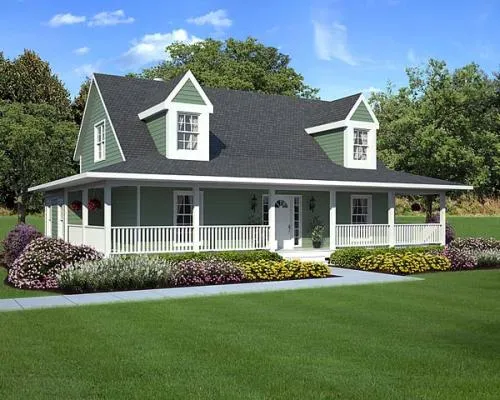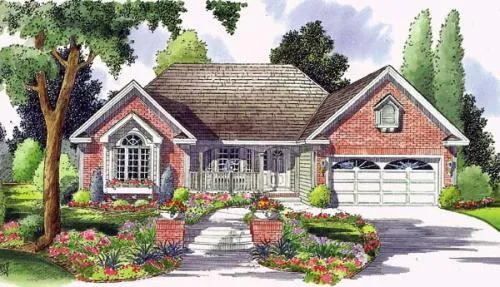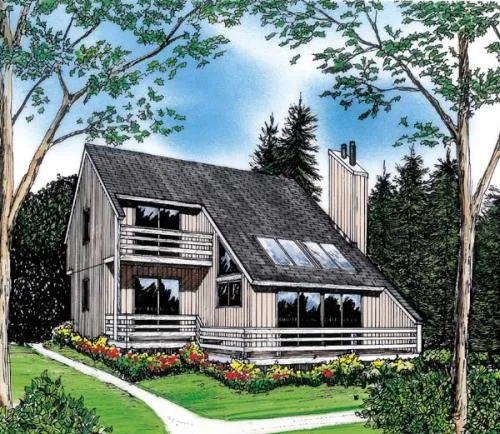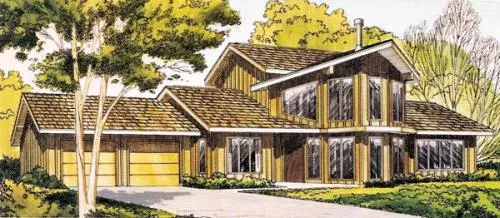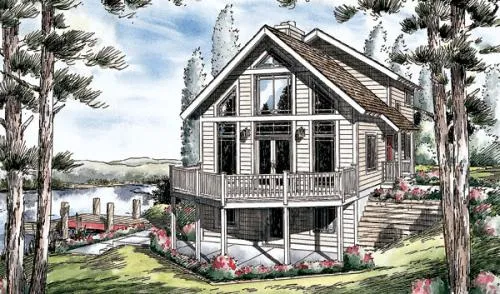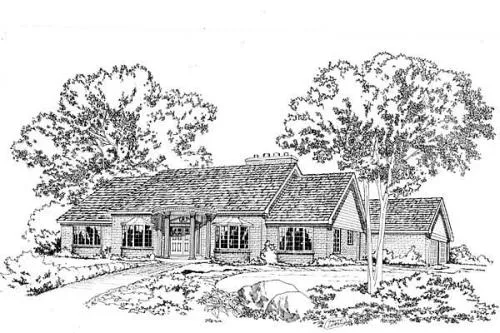House Floor Plans by Designer 46
Plan # 46-226
Specification
- 2 Stories
- 4 Beds
- 3 - 1/2 Bath
- 3 Garages
- 4890 Sq.ft
Plan # 46-277
Specification
- 1 Stories
- 3 Beds
- 2 Bath
- 2 Garages
- 1575 Sq.ft
Plan # 46-321
Specification
- 2 Stories
- 4 Beds
- 2 - 1/2 Bath
- 2 Garages
- 2299 Sq.ft
Plan # 46-425
Specification
- Multi-level
- 3 Beds
- 2 Bath
- 2 Garages
- 984 Sq.ft
Plan # 46-483
Specification
- 2 Stories
- 4 Beds
- 3 - 1/2 Bath
- 3 Garages
- 3323 Sq.ft
Plan # 46-521
Specification
- 2 Stories
- 4 Beds
- 2 - 1/2 Bath
- 1982 Sq.ft
Plan # 46-575
Specification
- 2 Stories
- 3 Beds
- 2 Bath
- 1341 Sq.ft
Plan # 46-577
Specification
- 2 Stories
- 3 Beds
- 2 Bath
- 2 Garages
- 1338 Sq.ft
Plan # 46-171
Specification
- 2 Stories
- 5 Beds
- 3 - 1/2 Bath
- 3 Garages
- 3726 Sq.ft
Plan # 46-243
Specification
- 2 Stories
- 3 Beds
- 2 - 1/2 Bath
- 1907 Sq.ft
Plan # 46-511
Specification
- 1 Stories
- 2 Beds
- 2 Bath
- 2 Garages
- 1771 Sq.ft
Plan # 46-537
Specification
- 2 Stories
- 3 Beds
- 2 - 1/2 Bath
- 1732 Sq.ft
Plan # 46-576
Specification
- 2 Stories
- 3 Beds
- 1 - 1/2 Bath
- 1487 Sq.ft
Plan # 46-639
Specification
- 2 Stories
- 2 Beds
- 1 Bath
- 1027 Sq.ft
Plan # 46-135
Specification
- 2 Stories
- 3 Beds
- 2 Bath
- 2 Garages
- 1778 Sq.ft
Plan # 46-248
Specification
- 2 Stories
- 3 Beds
- 2 - 1/2 Bath
- 3 Garages
- 2778 Sq.ft
Plan # 46-502
Specification
- 2 Stories
- 3 Beds
- 2 - 1/2 Bath
- 1855 Sq.ft
Plan # 46-123
Specification
- 1 Stories
- 4 Beds
- 2 - 1/2 Bath
- 2 Garages
- 2512 Sq.ft
