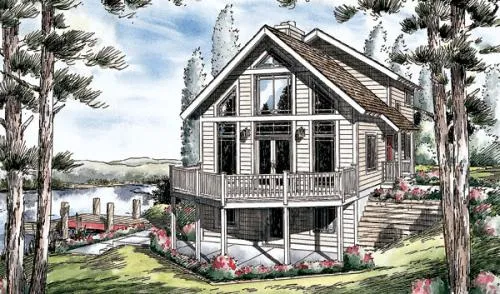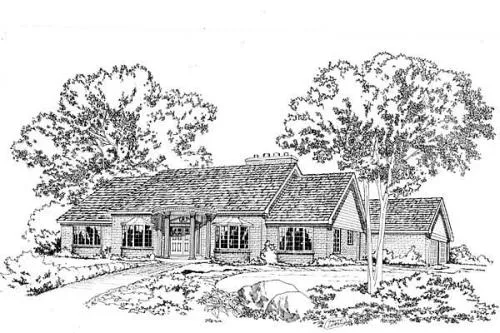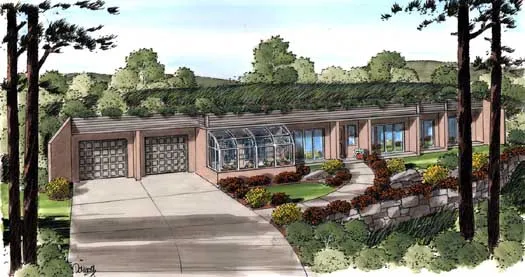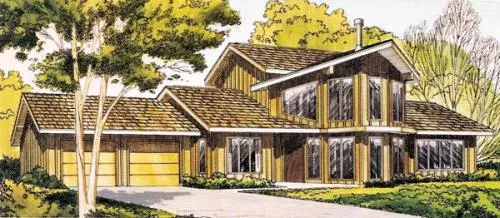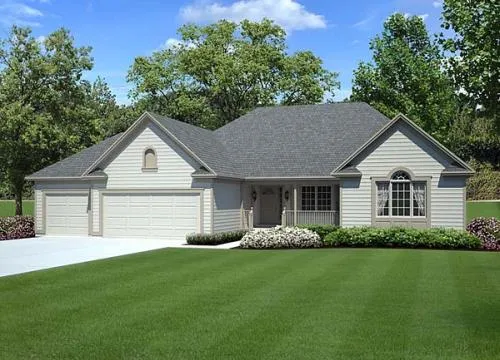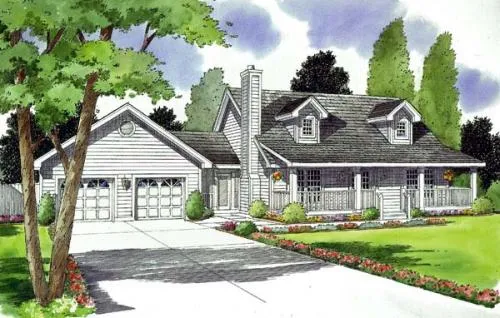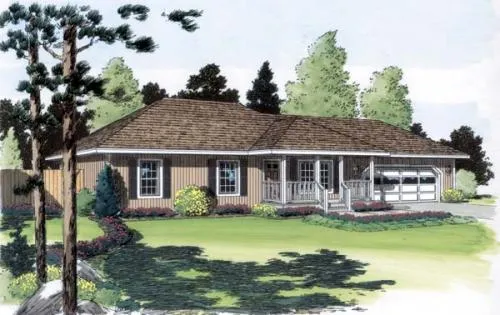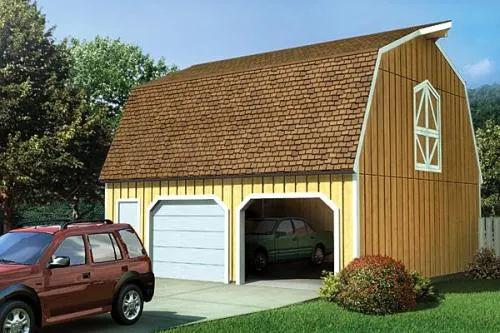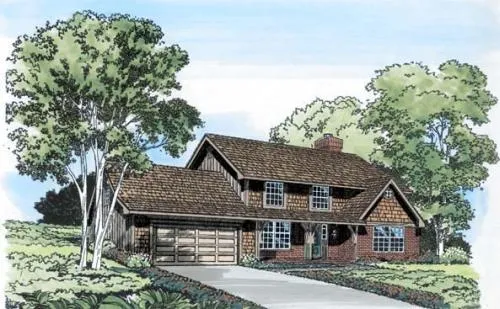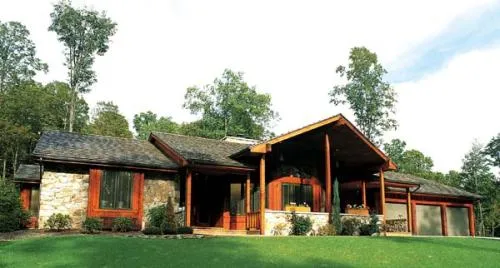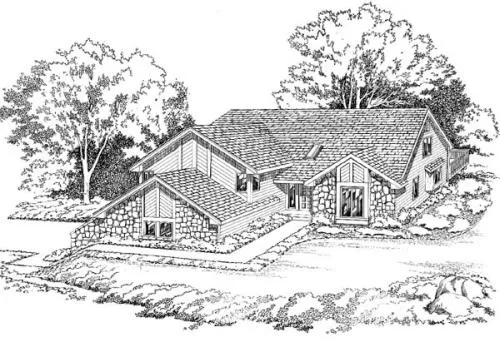House Floor Plans by Designer 46
Plan # 46-502
Specification
- 2 Stories
- 3 Beds
- 2 - 1/2 Bath
- 1855 Sq.ft
Plan # 46-592
Specification
- 2 Stories
- 3 Beds
- 2 - 1/2 Bath
- 2 Garages
- 1708 Sq.ft
Plan # 46-624
Specification
- 2 Stories
- 3 Beds
- 2 - 1/2 Bath
- 2 Garages
- 1784 Sq.ft
Plan # 46-123
Specification
- 1 Stories
- 4 Beds
- 2 - 1/2 Bath
- 2 Garages
- 2512 Sq.ft
Plan # 46-132
Specification
- 1 Stories
- 3 Beds
- 2 Bath
- 2 Garages
- 2139 Sq.ft
Plan # 46-135
Specification
- 2 Stories
- 3 Beds
- 2 Bath
- 2 Garages
- 1778 Sq.ft
Plan # 46-249
Specification
- 1 Stories
- 3 Beds
- 2 Bath
- 3 Garages
- 1738 Sq.ft
Plan # 46-450
Specification
- 2 Stories
- 4 Beds
- 3 Bath
- 2 Garages
- 2074 Sq.ft
Plan # 46-497
Specification
- 2 Stories
- 3 Beds
- 2 - 1/2 Bath
- 2 Garages
- 1944 Sq.ft
Plan # 46-509
Specification
- 2 Stories
- 3 Beds
- 2 Bath
- 2 Garages
- 1434 Sq.ft
Plan # 46-532
Specification
- 2 Stories
- 3 Beds
- 2 - 1/2 Bath
- 2 Garages
- 2044 Sq.ft
Plan # 46-637
Specification
- 1 Stories
- 3 Beds
- 2 Bath
- 2 Garages
- 1137 Sq.ft
Plan # 46-115
Specification
- 1 Stories
- 2 Garages
- 624 Sq.ft
Plan # 46-170
Specification
- 2 Stories
- 3 Beds
- 2 - 1/2 Bath
- 2 Garages
- 2229 Sq.ft
Plan # 46-200
Specification
- 1 Stories
- 3 Beds
- 3 Bath
- 3 Garages
- 2352 Sq.ft
Plan # 46-208
Specification
- Multi-level
- 3 Beds
- 2 - 1/2 Bath
- 3 Garages
- 2636 Sq.ft
Plan # 46-426
Specification
- 2 Stories
- 3 Beds
- 2 Bath
- 1330 Sq.ft
Plan # 46-602
Specification
- 2 Stories
- 3 Beds
- 2 Bath
- 1298 Sq.ft
