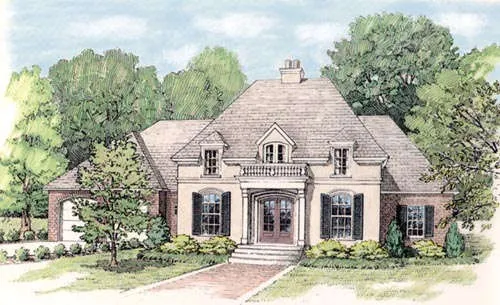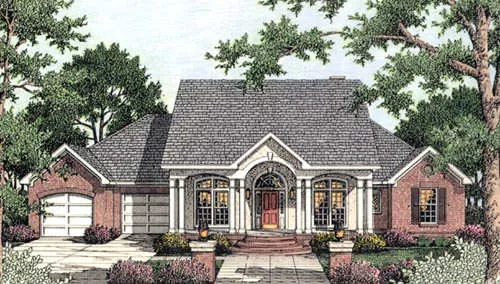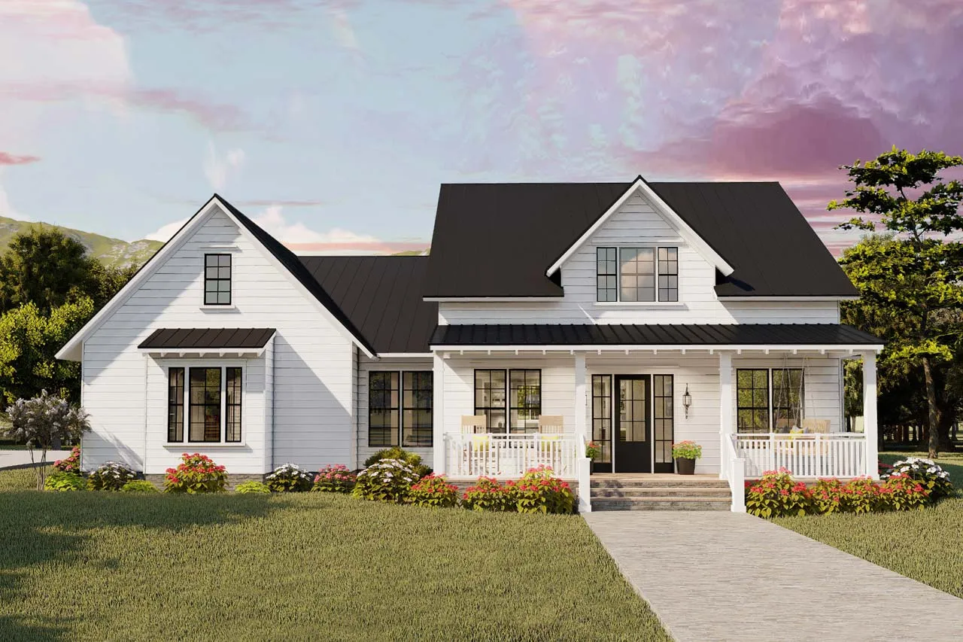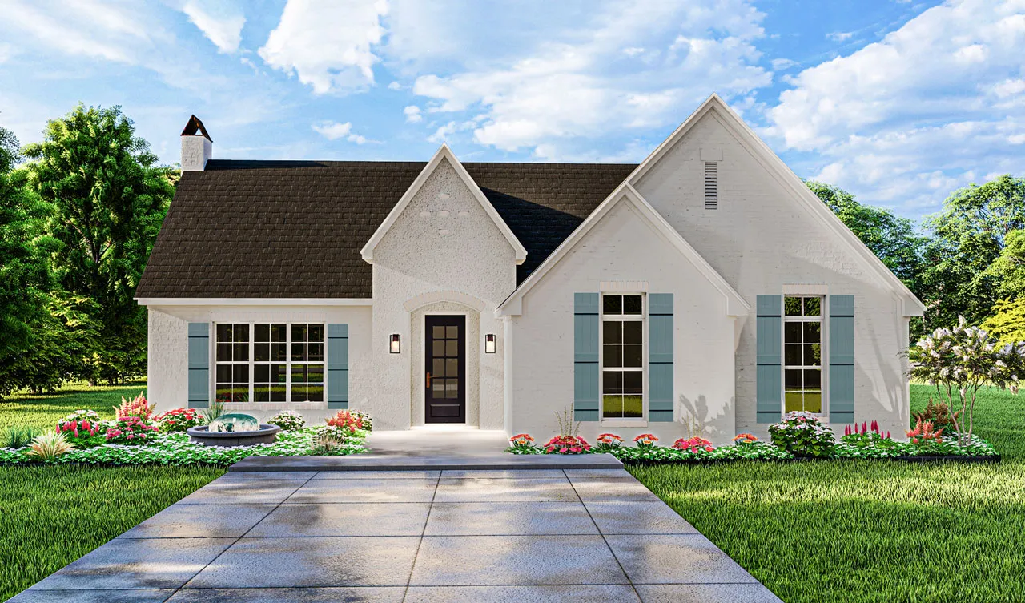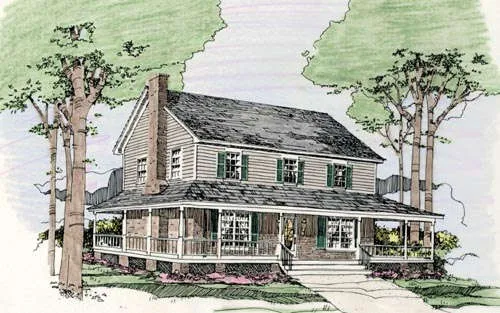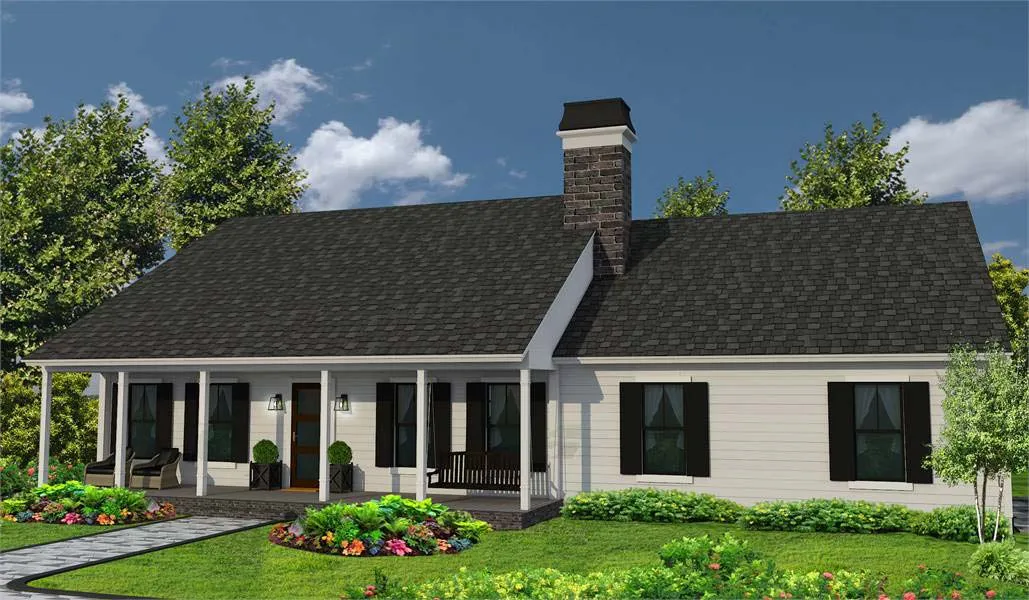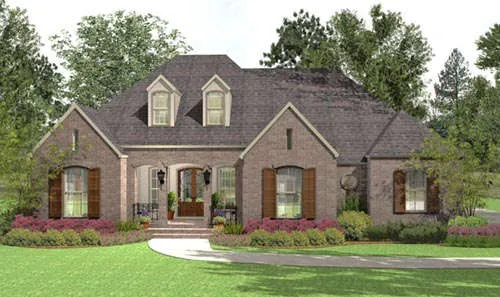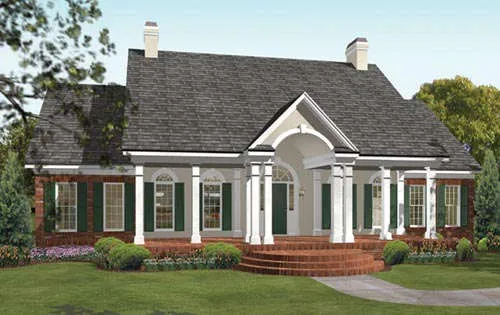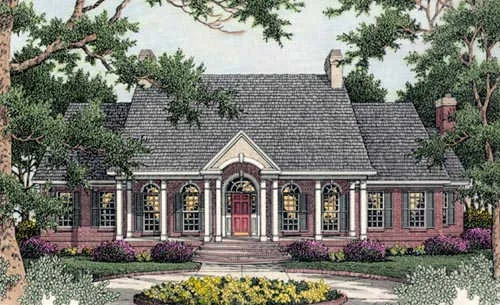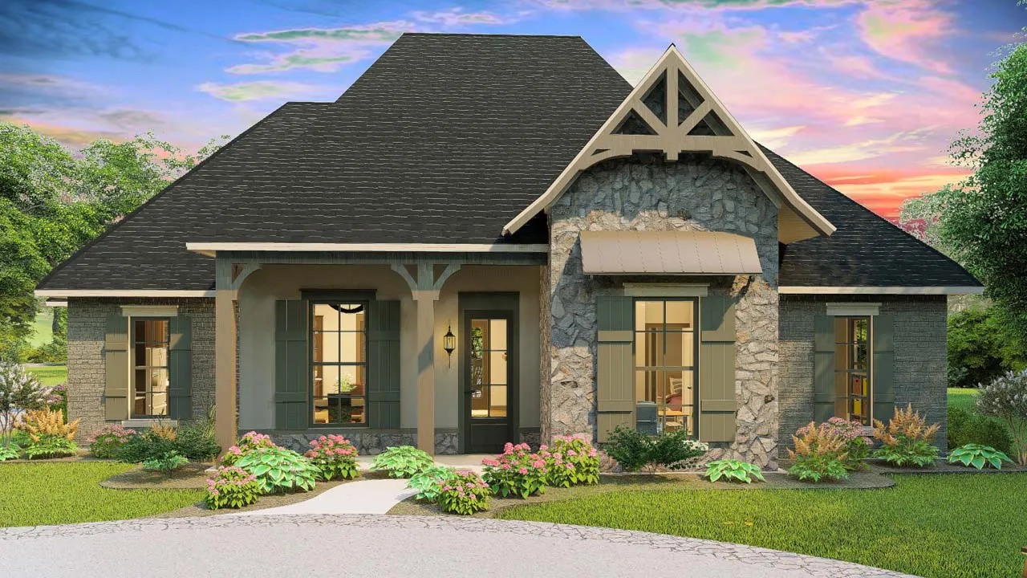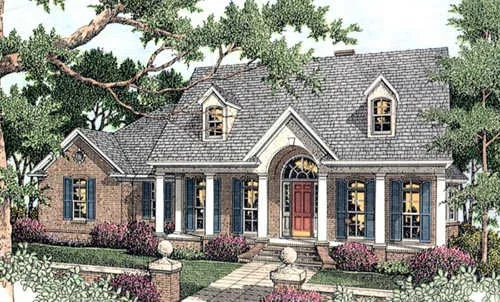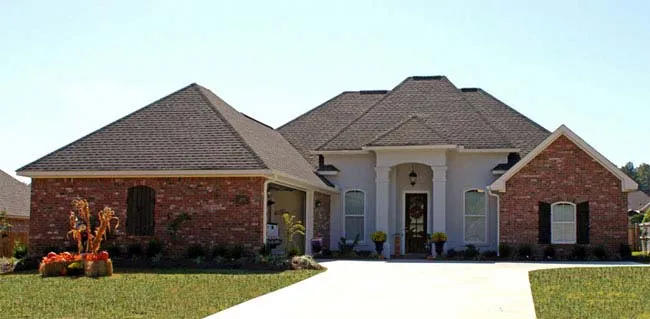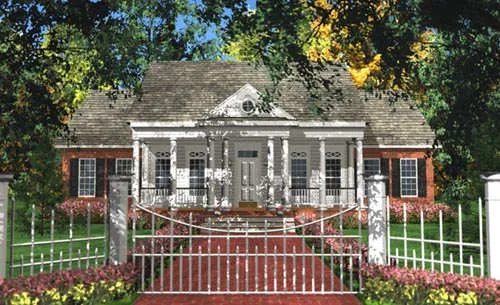House Floor Plans by Designer 47
Plan # 47-115
Specification
- 1 Stories
- 4 Beds
- 2 - 1/2 Bath
- 3 Garages
- 3084 Sq.ft
Plan # 47-136
Specification
- 1 Stories
- 3 Beds
- 2 - 1/2 Bath
- 2 Garages
- 3281 Sq.ft
Plan # 47-107
Specification
- 2 Stories
- 6 Beds
- 4 - 1/2 Bath
- 2 Garages
- 3593 Sq.ft
Plan # 47-105
Specification
- 1 Stories
- 4 Beds
- 3 - 1/2 Bath
- 2 Garages
- 2443 Sq.ft
Plan # 47-161
Specification
- 1 Stories
- 3 Beds
- 2 Bath
- 2 Garages
- 1680 Sq.ft
Plan # 47-201
Specification
- 1 Stories
- 4 Beds
- 2 Bath
- 2 Garages
- 2480 Sq.ft
Plan # 47-364
Specification
- 1 Stories
- 3 Beds
- 2 Bath
- 2 Garages
- 1769 Sq.ft
Plan # 47-152
Specification
- 2 Stories
- 3 Beds
- 2 - 1/2 Bath
- 1779 Sq.ft
Plan # 47-197
Specification
- 1 Stories
- 3 Beds
- 2 Bath
- 2 Garages
- 1592 Sq.ft
Plan # 47-199
Specification
- 1 Stories
- 3 Beds
- 2 Bath
- 2 Garages
- 2252 Sq.ft
Plan # 47-140
Specification
- 1 Stories
- 4 Beds
- 2 - 1/2 Bath
- 2 Garages
- 2280 Sq.ft
Plan # 47-104
Specification
- 1 Stories
- 3 Beds
- 2 - 1/2 Bath
- 2 Garages
- 2085 Sq.ft
Plan # 47-101
Specification
- 1 Stories
- 3 Beds
- 2 - 1/2 Bath
- 2 Garages
- 2475 Sq.ft
Plan # 47-209
Specification
- 1 Stories
- 4 Beds
- 2 - 1/2 Bath
- 2 Garages
- 2298 Sq.ft
Plan # 47-102
Specification
- 1 Stories
- 3 Beds
- 2 - 1/2 Bath
- 2 Garages
- 2329 Sq.ft
Plan # 47-285
Specification
- 1 Stories
- 3 Beds
- 2 - 1/2 Bath
- 2 Garages
- 1931 Sq.ft
Plan # 47-178
Specification
- 1 Stories
- 3 Beds
- 2 - 1/2 Bath
- 2 Garages
- 2046 Sq.ft
Plan # 47-180
Specification
- 1 Stories
- 4 Beds
- 3 Bath
- 3 Garages
- 2863 Sq.ft

