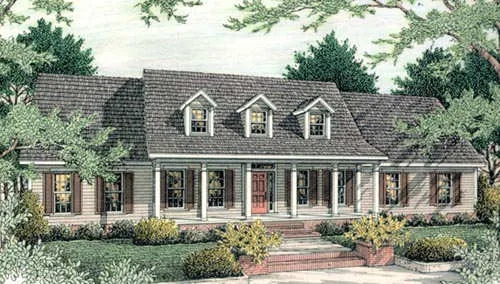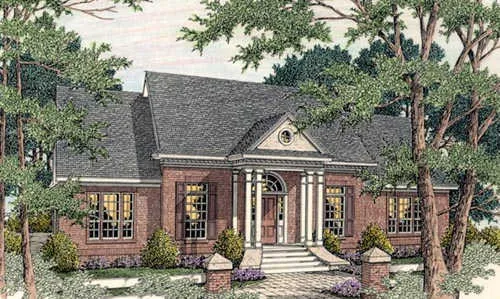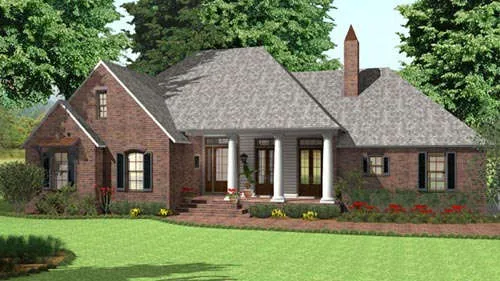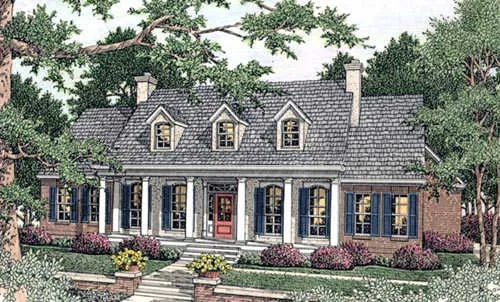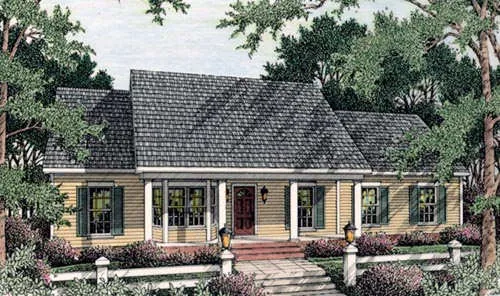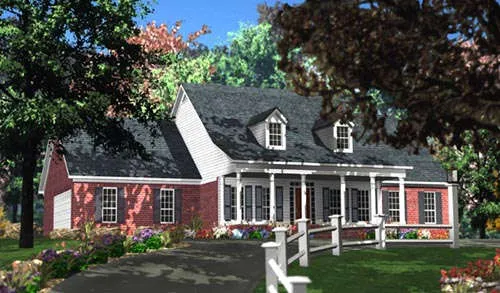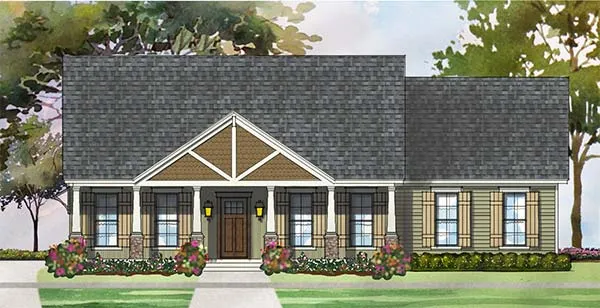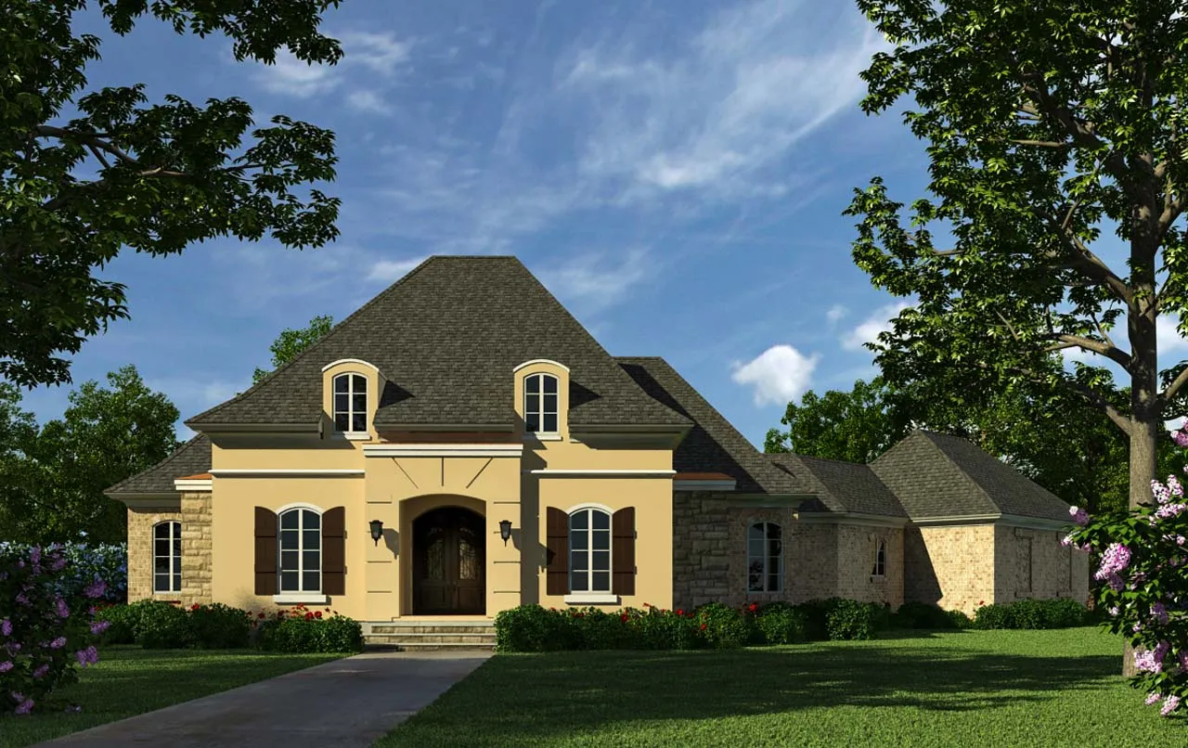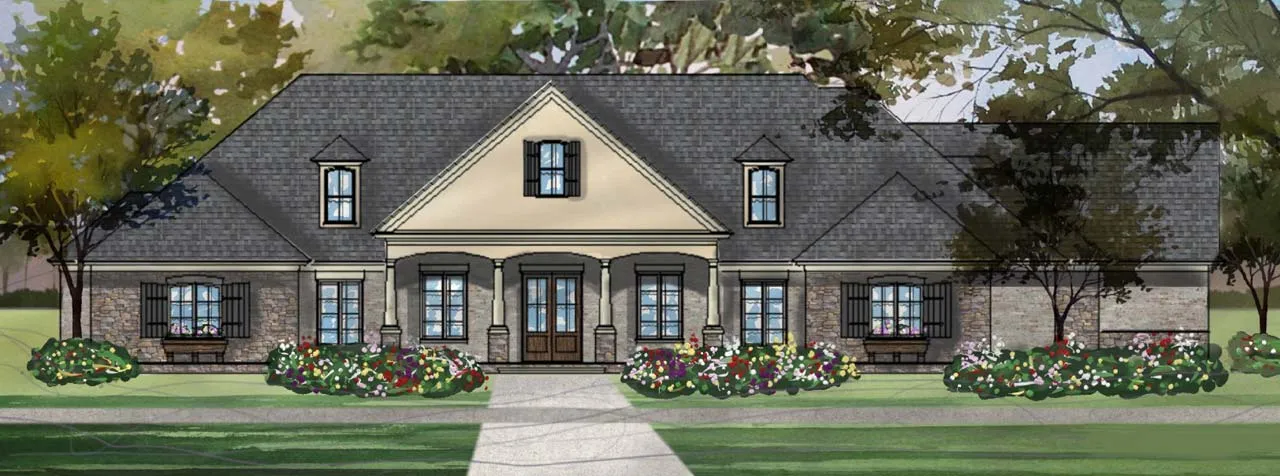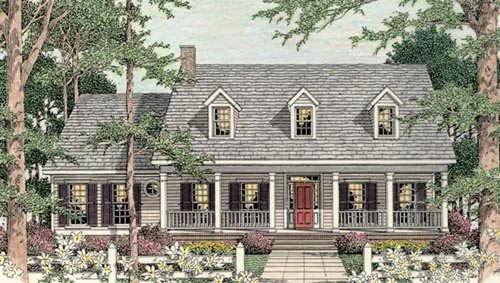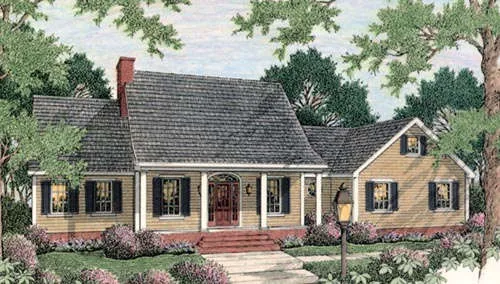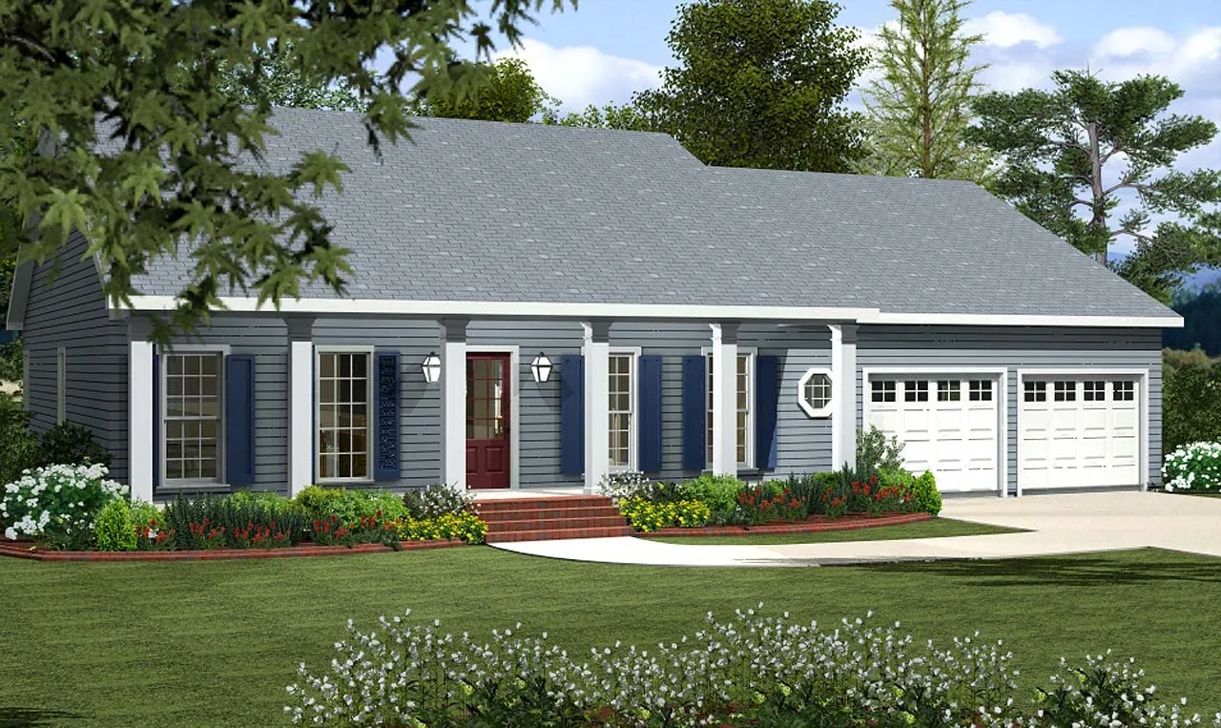House Floor Plans by Designer 47
Plan # 47-163
Specification
- 1 Stories
- 3 Beds
- 2 Bath
- 2 Garages
- 1539 Sq.ft
Plan # 47-124
Specification
- 1 Stories
- 3 Beds
- 2 - 1/2 Bath
- 2 Garages
- 1865 Sq.ft
Plan # 47-189
Specification
- 1 Stories
- 4 Beds
- 2 - 1/2 Bath
- 2 Garages
- 2585 Sq.ft
Plan # 47-183
Specification
- 1 Stories
- 3 Beds
- 2 - 1/2 Bath
- 2 Garages
- 1955 Sq.ft
Plan # 47-133
Specification
- 1 Stories
- 3 Beds
- 2 - 1/2 Bath
- 2 Garages
- 2170 Sq.ft
Plan # 47-368
Specification
- 1 Stories
- 3 Beds
- 2 - 1/2 Bath
- 2 Garages
- 2861 Sq.ft
Plan # 47-103
Specification
- 1 Stories
- 3 Beds
- 2 - 1/2 Bath
- 2 Garages
- 2122 Sq.ft
Plan # 47-112
Specification
- 1 Stories
- 3 Beds
- 2 Bath
- 2 Garages
- 1695 Sq.ft
Plan # 47-367
Specification
- 1 Stories
- 3 Beds
- 2 Bath
- 2 Garages
- 2366 Sq.ft
Plan # 47-173
Specification
- 1 Stories
- 3 Beds
- 2 - 1/2 Bath
- 2 Garages
- 1894 Sq.ft
Plan # 47-129
Specification
- 1 Stories
- 3 Beds
- 2 - 1/2 Bath
- 2 Garages
- 2034 Sq.ft
Plan # 47-203
Specification
- 1 Stories
- 3 Beds
- 2 Bath
- 2 Garages
- 1783 Sq.ft
Plan # 47-324
Specification
- 1 Stories
- 3 Beds
- 2 - 1/2 Bath
- 2 Garages
- 2357 Sq.ft
Plan # 47-362
Specification
- 1 Stories
- 3 Beds
- 2 Bath
- 2 Garages
- 1769 Sq.ft
Plan # 47-358
Specification
- 1 Stories
- 3 Beds
- 3 Bath
- 3 Garages
- 4110 Sq.ft
Plan # 47-162
Specification
- 1 Stories
- 3 Beds
- 2 Bath
- 2 Garages
- 1680 Sq.ft
Plan # 47-114
Specification
- 1 Stories
- 3 Beds
- 2 - 1/2 Bath
- 2 Garages
- 2014 Sq.ft
Plan # 47-205
Specification
- 1 Stories
- 3 Beds
- 2 Bath
- 2 Garages
- 1633 Sq.ft

