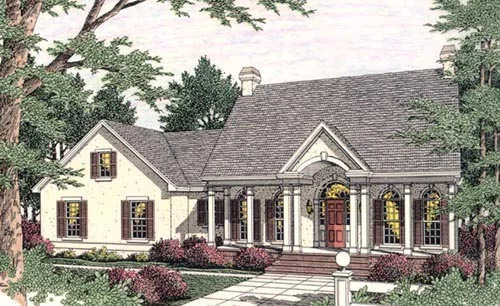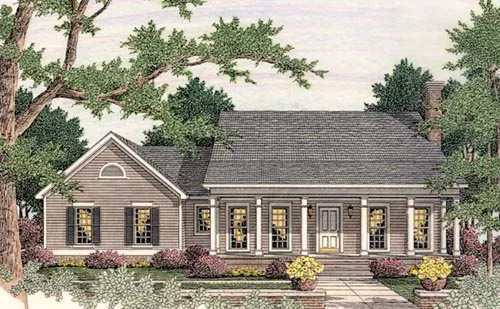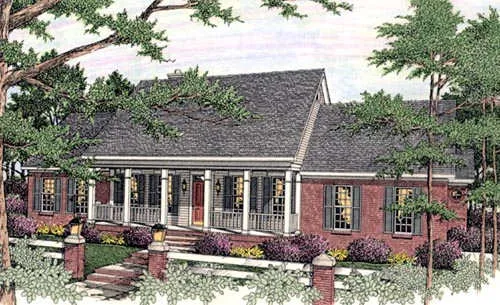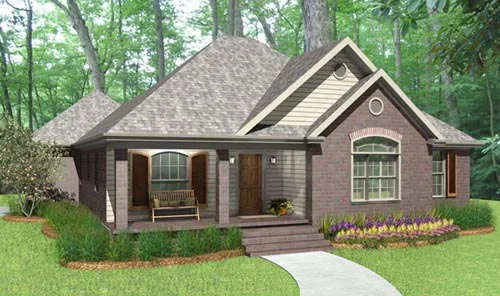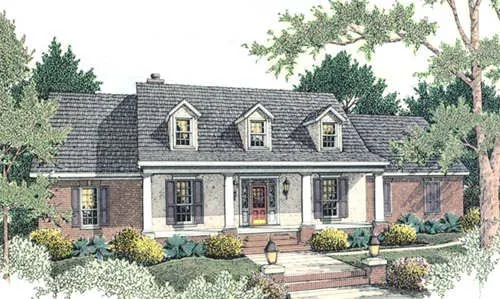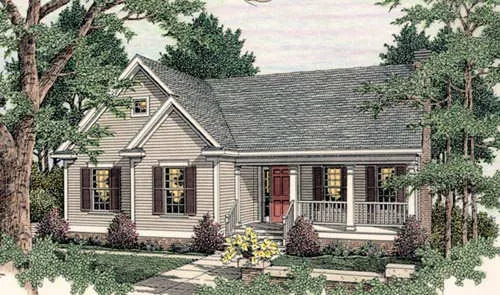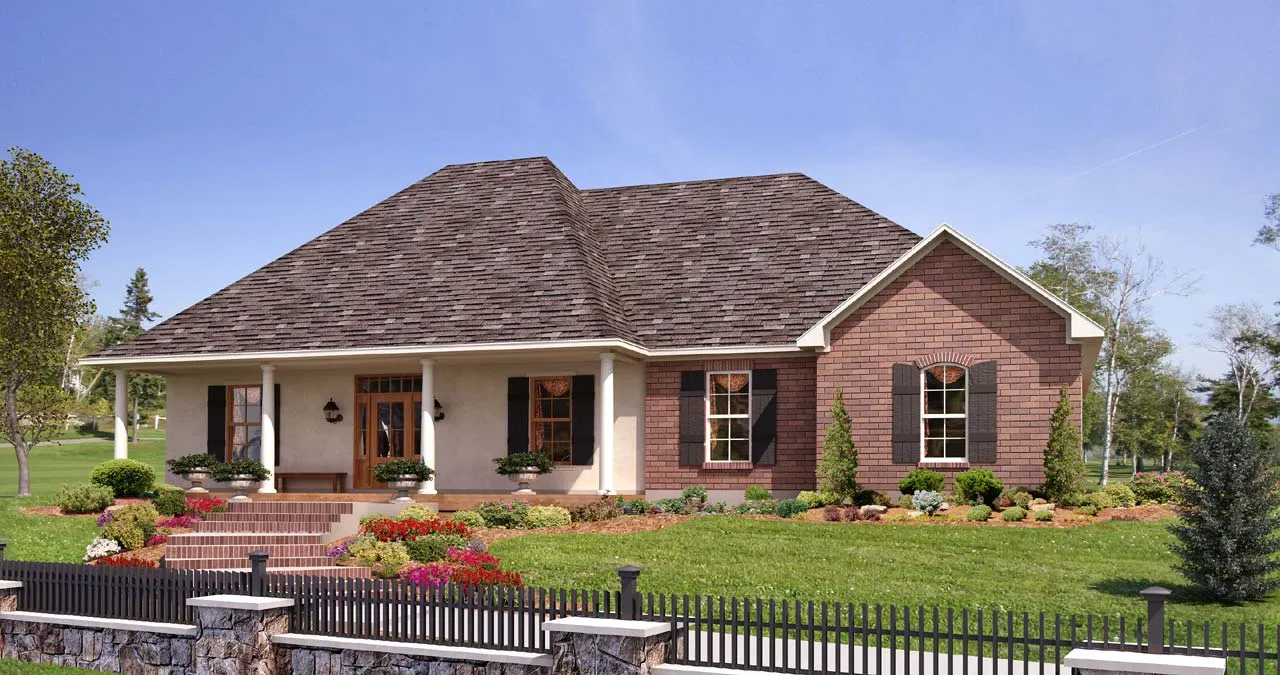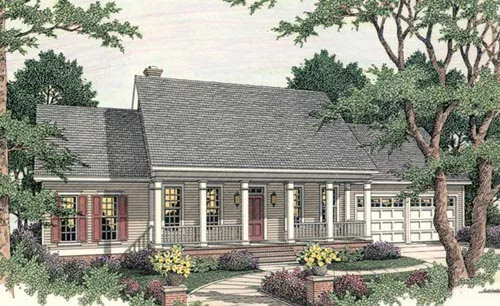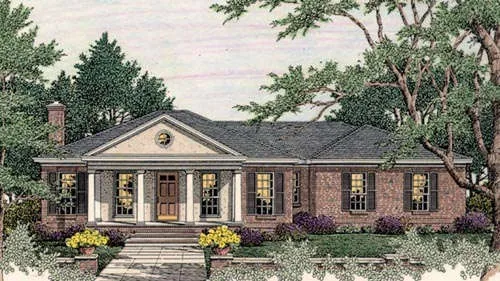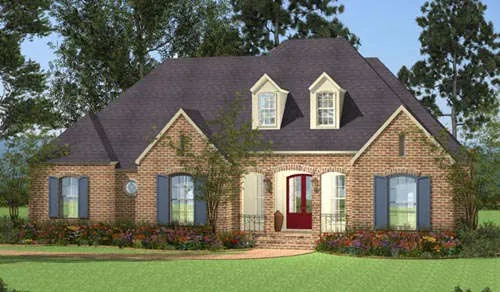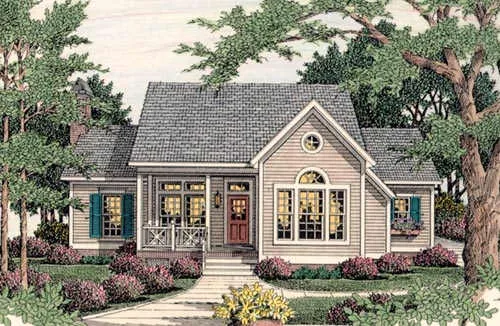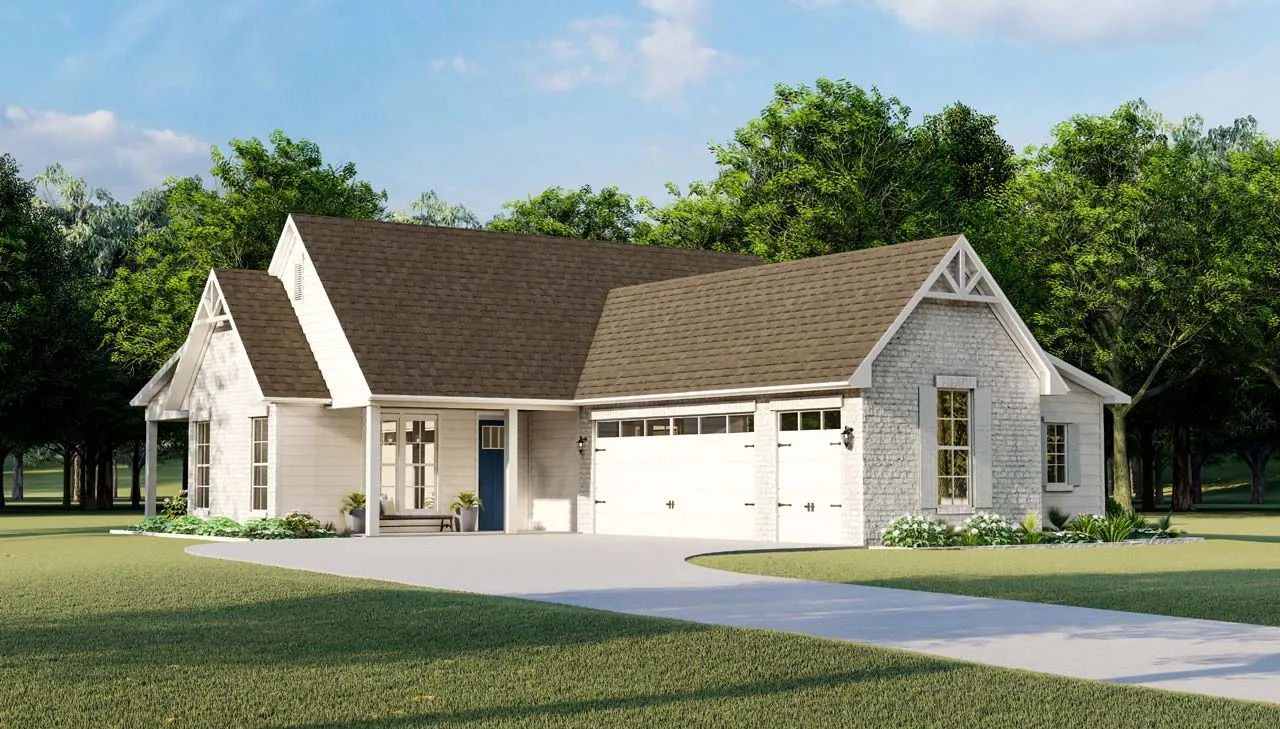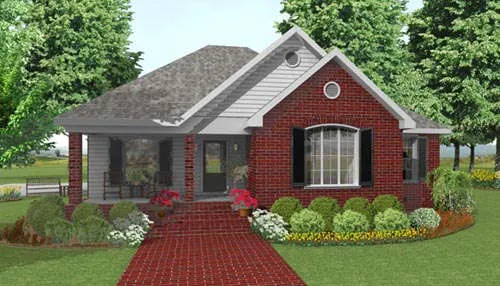House Floor Plans by Designer 47
Plan # 47-108
Specification
- 2 Stories
- 4 Beds
- 3 - 1/2 Bath
- 2 Garages
- 3095 Sq.ft
Plan # 47-127
Specification
- 2 Stories
- 4 Beds
- 3 - 1/2 Bath
- 2 Garages
- 3910 Sq.ft
Plan # 47-174
Specification
- 1 Stories
- 3 Beds
- 2 - 1/2 Bath
- 2 Garages
- 2424 Sq.ft
Plan # 47-185
Specification
- 1 Stories
- 3 Beds
- 2 Bath
- 2 Garages
- 1675 Sq.ft
Plan # 47-190
Specification
- 1 Stories
- 4 Beds
- 2 - 1/2 Bath
- 2 Garages
- 2506 Sq.ft
Plan # 47-144
Specification
- 1 Stories
- 3 Beds
- 2 Bath
- 2 Garages
- 1686 Sq.ft
Plan # 47-148
Specification
- 1 Stories
- 3 Beds
- 2 Bath
- 2 Garages
- 1609 Sq.ft
Plan # 47-123
Specification
- 1 Stories
- 3 Beds
- 2 - 1/2 Bath
- 2 Garages
- 2561 Sq.ft
Plan # 47-179
Specification
- 1 Stories
- 3 Beds
- 2 Bath
- 2 Garages
- 1806 Sq.ft
Plan # 47-252
Specification
- 1 Stories
- 3 Beds
- 2 Bath
- 2 Garages
- 1693 Sq.ft
Plan # 47-130
Specification
- 1 Stories
- 3 Beds
- 2 Bath
- 2 Garages
- 2062 Sq.ft
Plan # 47-168
Specification
- 1 Stories
- 4 Beds
- 2 - 1/2 Bath
- 2 Garages
- 2267 Sq.ft
Plan # 47-181
Specification
- 1 Stories
- 3 Beds
- 2 - 1/2 Bath
- 2 Garages
- 1854 Sq.ft
Plan # 47-138
Specification
- 1 Stories
- 3 Beds
- 2 - 1/2 Bath
- 2 Garages
- 2059 Sq.ft
Plan # 47-149
Specification
- 1 Stories
- 4 Beds
- 2 - 1/2 Bath
- 2 Garages
- 2280 Sq.ft
Plan # 47-170
Specification
- 1 Stories
- 3 Beds
- 2 Bath
- 2 Garages
- 2053 Sq.ft
Plan # 47-210
Specification
- 1 Stories
- 3 Beds
- 2 Bath
- 2 Garages
- 1782 Sq.ft
Plan # 47-132
Specification
- 1 Stories
- 3 Beds
- 2 Bath
- 2 Garages
- 1600 Sq.ft


