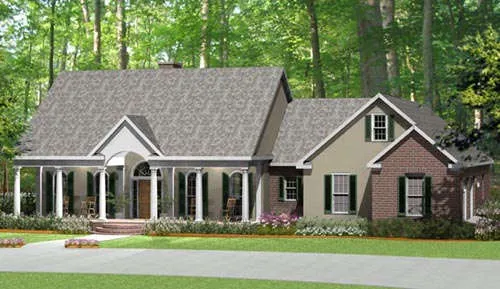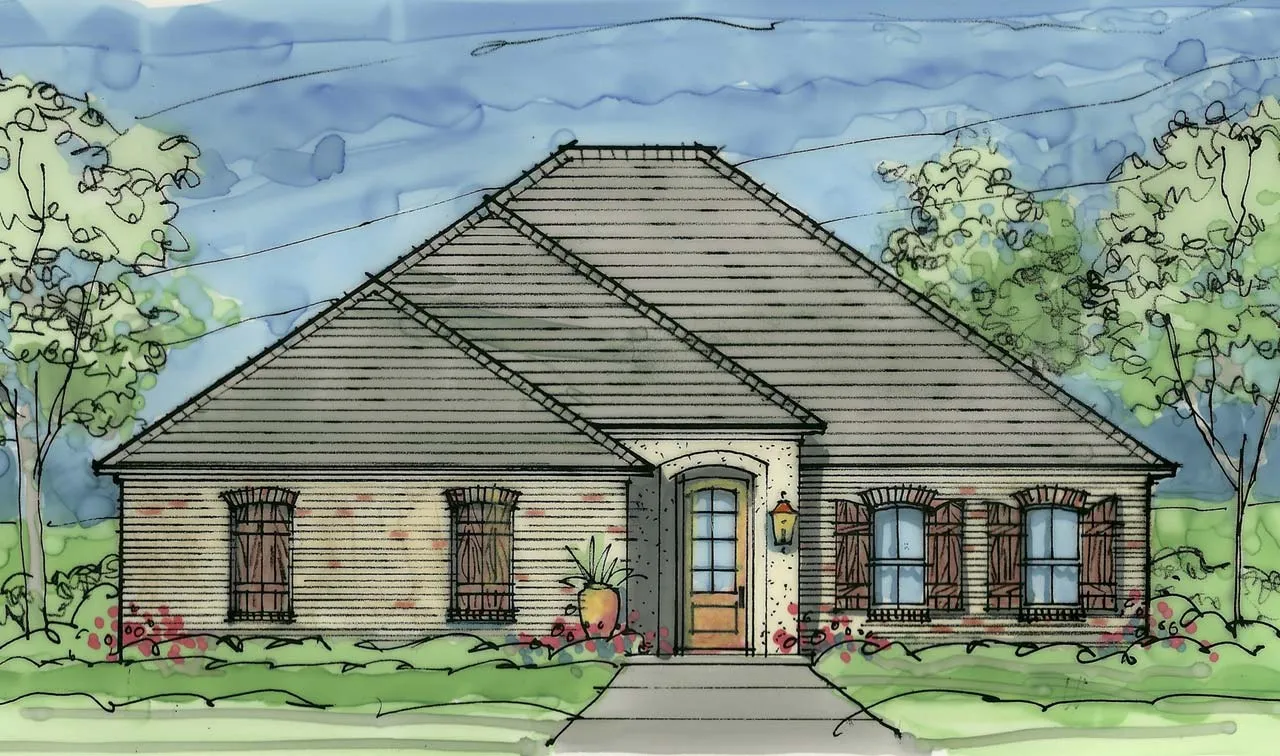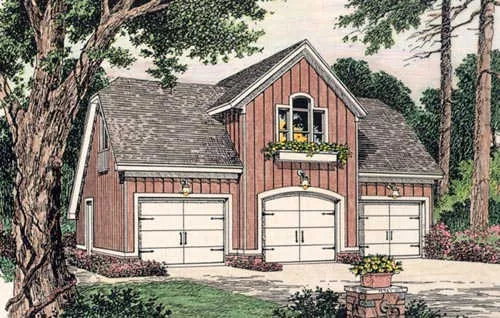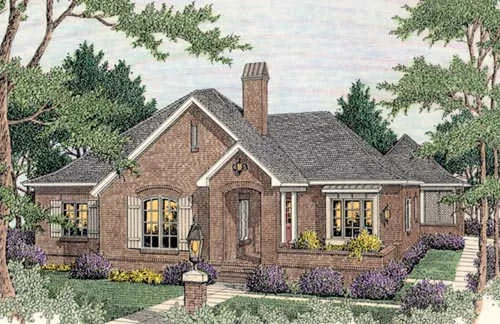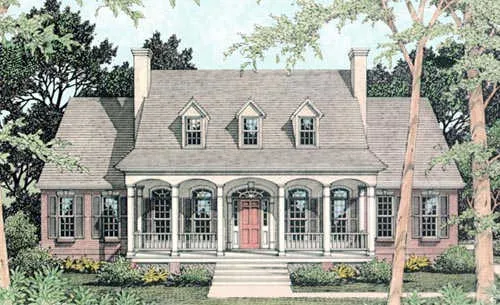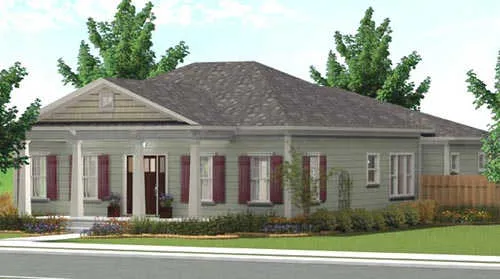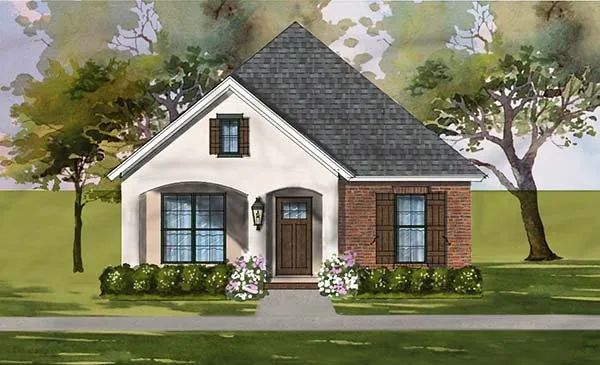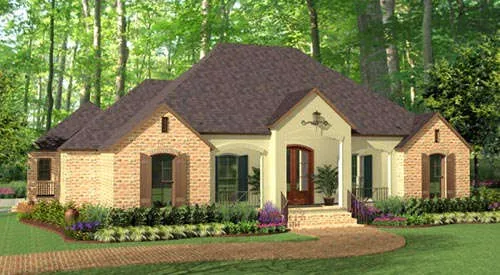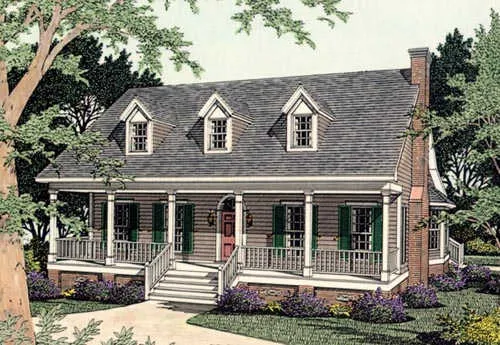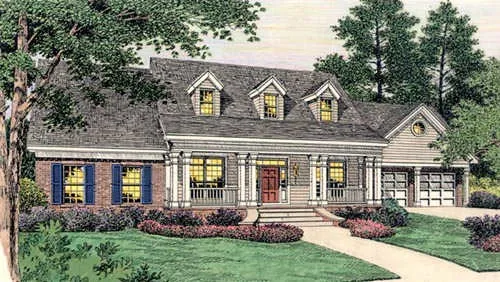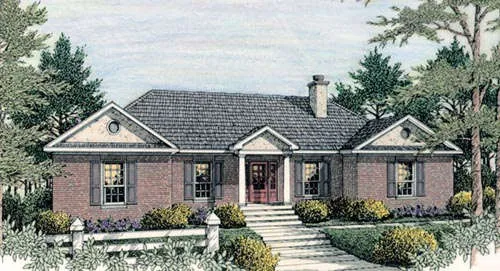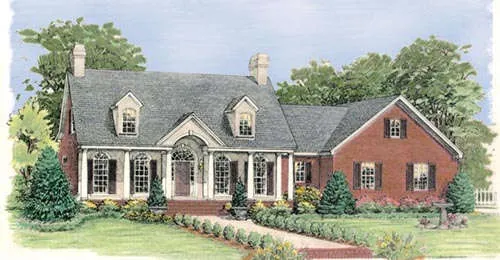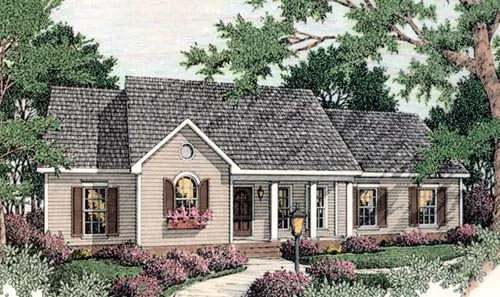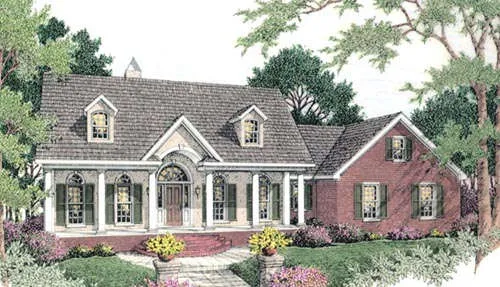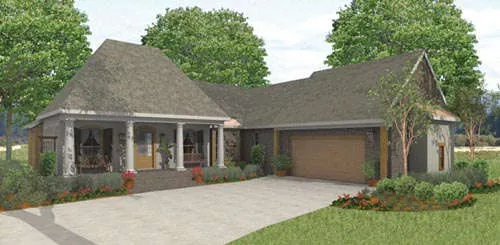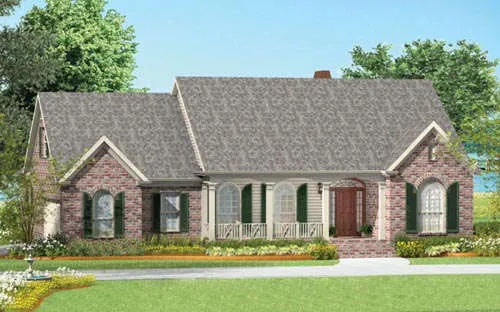House Floor Plans by Designer 47
Plan # 47-145
Specification
- 1 Stories
- 4 Beds
- 3 - 1/2 Bath
- 2 Garages
- 2638 Sq.ft
Plan # 47-289
Specification
- 1 Stories
- 3 Beds
- 2 - 1/2 Bath
- 2 Garages
- 1967 Sq.ft
Plan # 47-159
Specification
- 2 Stories
- 1 Beds
- 1 Bath
- 3 Garages
- 659 Sq.ft
Plan # 47-187
Specification
- 1 Stories
- 3 Beds
- 2 Bath
- 2 Garages
- 1702 Sq.ft
Plan # 47-134
Specification
- 1 Stories
- 3 Beds
- 2 - 1/2 Bath
- 2 Garages
- 2683 Sq.ft
Plan # 47-151
Specification
- 1 Stories
- 3 Beds
- 2 - 1/2 Bath
- 2 Garages
- 2222 Sq.ft
Plan # 47-160
Specification
- 2 Stories
- 3 Beds
- 3 - 1/2 Bath
- 2622 Sq.ft
Plan # 47-220
Specification
- 1 Stories
- 3 Beds
- 2 Bath
- 2 Garages
- 1459 Sq.ft
Plan # 47-139
Specification
- 1 Stories
- 3 Beds
- 2 - 1/2 Bath
- 2 Garages
- 2613 Sq.ft
Plan # 47-154
Specification
- 1 Stories
- 3 Beds
- 2 Bath
- 2 Garages
- 2071 Sq.ft
Plan # 47-156
Specification
- 1 Stories
- 3 Beds
- 2 - 1/2 Bath
- 2 Garages
- 2225 Sq.ft
Plan # 47-126
Specification
- 1 Stories
- 3 Beds
- 2 - 1/2 Bath
- 2 Garages
- 1847 Sq.ft
Plan # 47-131
Specification
- 1 Stories
- 3 Beds
- 2 - 1/2 Bath
- 2 Garages
- 2286 Sq.ft
Plan # 47-191
Specification
- 1 Stories
- 3 Beds
- 2 Bath
- 2 Garages
- 1698 Sq.ft
Plan # 47-113
Specification
- 1 Stories
- 3 Beds
- 2 Bath
- 2 Garages
- 1745 Sq.ft
Plan # 47-119
Specification
- 1 Stories
- 3 Beds
- 2 - 1/2 Bath
- 2 Garages
- 2373 Sq.ft
Plan # 47-137
Specification
- 1 Stories
- 4 Beds
- 3 Bath
- 2 Garages
- 2365 Sq.ft
Plan # 47-147
Specification
- 1 Stories
- 3 Beds
- 2 Bath
- 2 Garages
- 1984 Sq.ft
