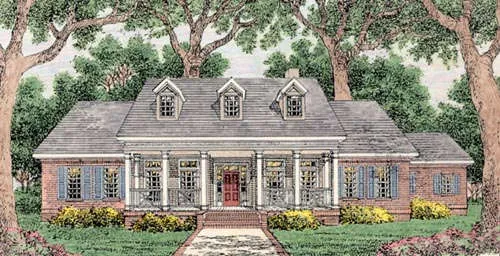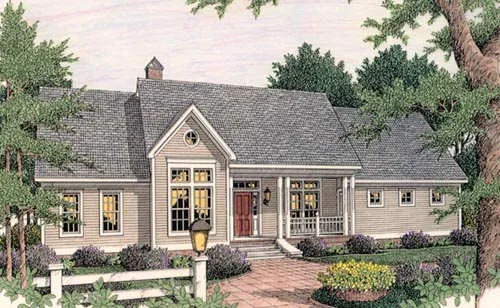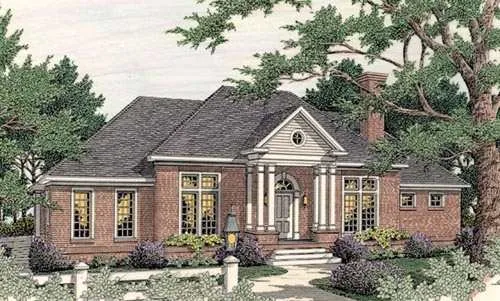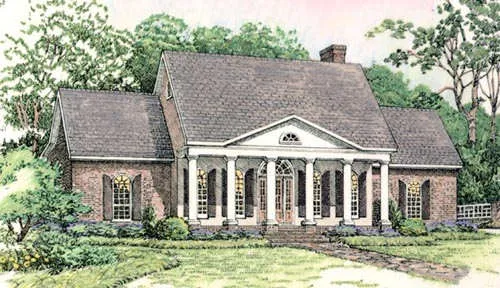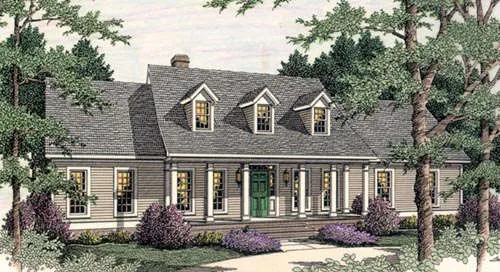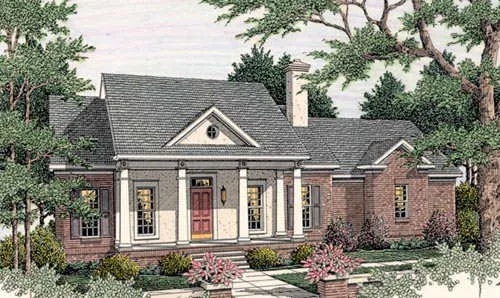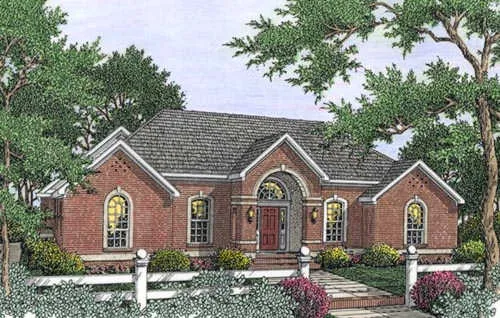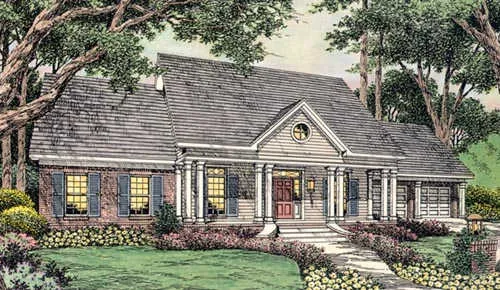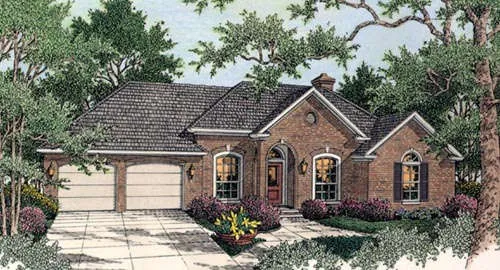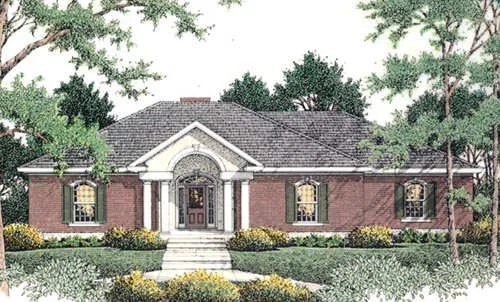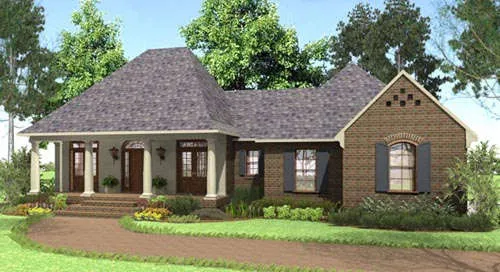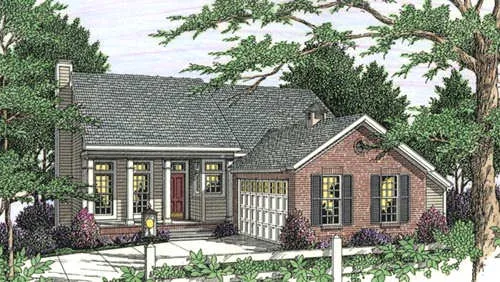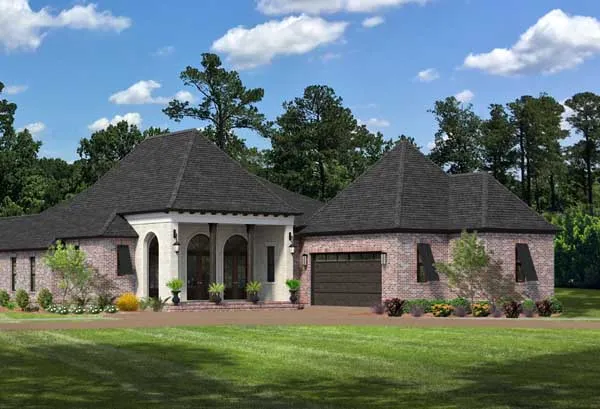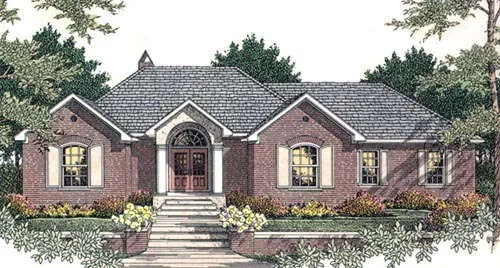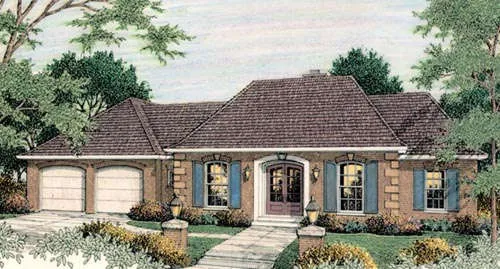House Floor Plans by Designer 47
Plan # 47-165
Specification
- 1 Stories
- 4 Beds
- 2 - 1/2 Bath
- 3 Garages
- 2925 Sq.ft
Plan # 47-169
Specification
- 1 Stories
- 4 Beds
- 2 Bath
- 2 Garages
- 2093 Sq.ft
Plan # 47-186
Specification
- 1 Stories
- 3 Beds
- 2 Bath
- 2 Garages
- 1800 Sq.ft
Plan # 47-128
Specification
- 1 Stories
- 3 Beds
- 2 - 1/2 Bath
- 2 Garages
- 2379 Sq.ft
Plan # 47-172
Specification
- 1 Stories
- 3 Beds
- 2 Bath
- 2 Garages
- 1688 Sq.ft
Plan # 47-176
Specification
- 1 Stories
- 3 Beds
- 2 Bath
- 2 Garages
- 1979 Sq.ft
Plan # 47-188
Specification
- 1 Stories
- 4 Beds
- 2 - 1/2 Bath
- 2 Garages
- 2555 Sq.ft
Plan # 47-110
Specification
- 1 Stories
- 3 Beds
- 2 - 1/2 Bath
- 2 Garages
- 2420 Sq.ft
Plan # 47-155
Specification
- 1 Stories
- 3 Beds
- 2 - 1/2 Bath
- 2 Garages
- 1997 Sq.ft
Plan # 47-111
Specification
- 1 Stories
- 4 Beds
- 2 Bath
- 2 Garages
- 1926 Sq.ft
Plan # 47-117
Specification
- 1 Stories
- 3 Beds
- 2 Bath
- 2 Garages
- 2062 Sq.ft
Plan # 47-135
Specification
- 1 Stories
- 3 Beds
- 2 - 1/2 Bath
- 2 Garages
- 2018 Sq.ft
Plan # 47-175
Specification
- 2 Stories
- 3 Beds
- 3 Bath
- 2 Garages
- 1983 Sq.ft
Plan # 47-360
Specification
- 1 Stories
- 4 Beds
- 3 Bath
- 2 Garages
- 2642 Sq.ft
Plan # 47-167
Specification
- 1 Stories
- 4 Beds
- 2 Bath
- 2 Garages
- 2360 Sq.ft
Plan # 47-121
Specification
- 1 Stories
- 3 Beds
- 2 Bath
- 2 Garages
- 2339 Sq.ft
Plan # 47-125
Specification
- 1 Stories
- 3 Beds
- 2 - 1/2 Bath
- 2 Garages
- 3175 Sq.ft
