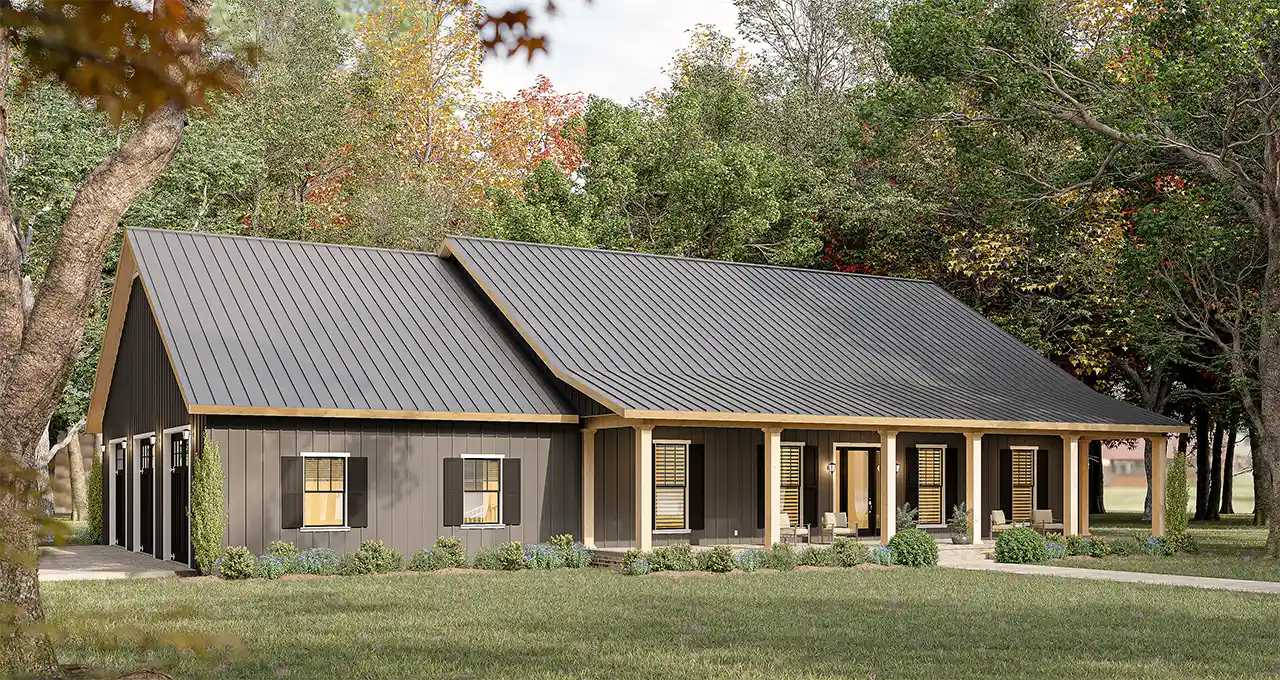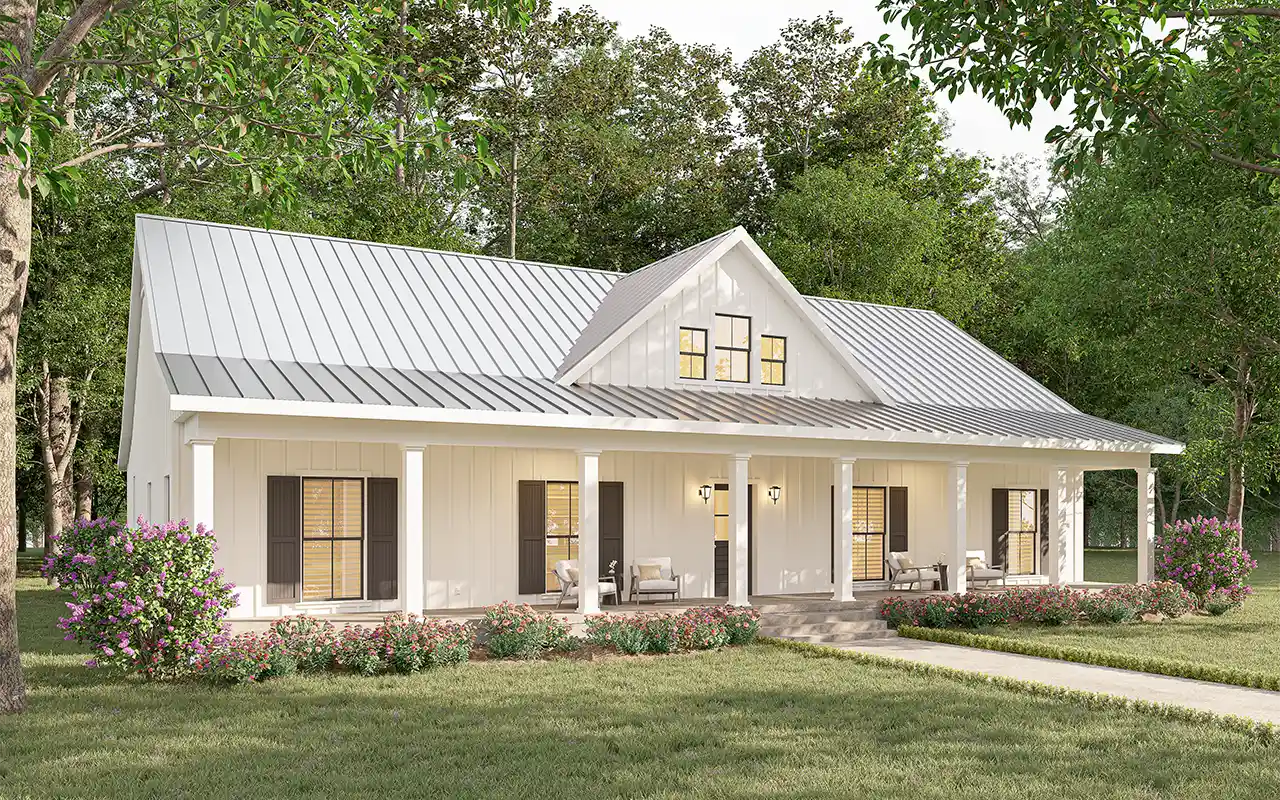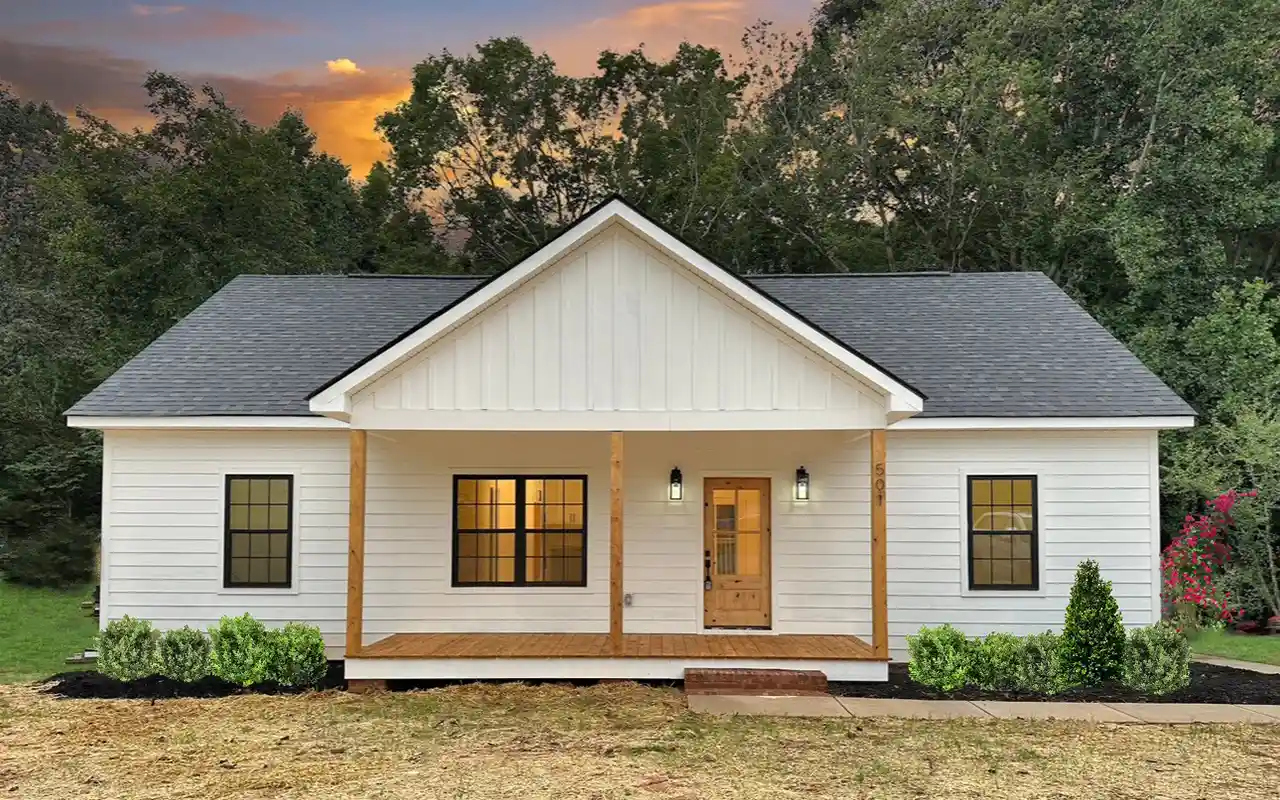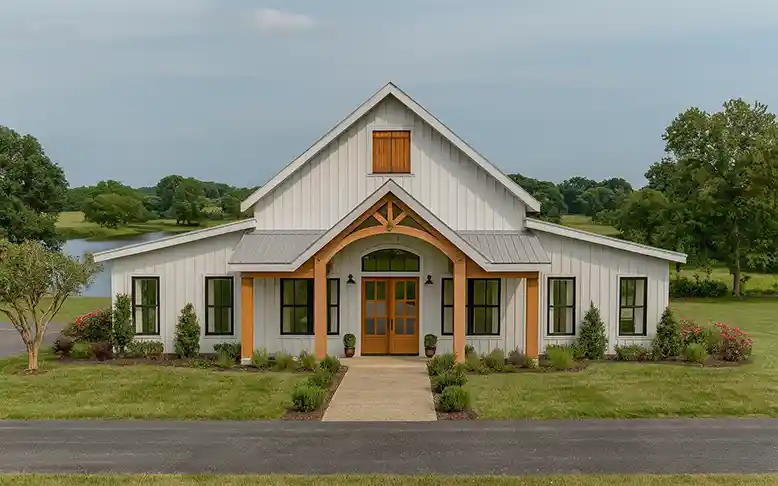House Floor Plans by Designer 49
- 1 Stories
- 2 Beds
- 2 Bath
- 2 Garages
- 1292 Sq.ft
- 1 Stories
- 2 Beds
- 1 Bath
- 1007 Sq.ft
- 1 Stories
- 4 Beds
- 3 Bath
- 2096 Sq.ft
- 1 Stories
- 3 Beds
- 2 Bath
- 1500 Sq.ft
- 1 Stories
- 4 Beds
- 3 Bath
- 3 Garages
- 2519 Sq.ft
- 1 Stories
- 4 Beds
- 3 Bath
- 2020 Sq.ft
- 1 Stories
- 3 Beds
- 2 Bath
- 2 Garages
- 1500 Sq.ft
- 1 Stories
- 3 Beds
- 2 Bath
- 1035 Sq.ft
- 1 Stories
- 3 Beds
- 2 Bath
- 2 Garages
- 1611 Sq.ft
- 1 Stories
- 3 Beds
- 2 Bath
- 2 Garages
- 1620 Sq.ft
- 1 Stories
- 2 Beds
- 2 Bath
- 1122 Sq.ft
- 1 Stories
- 3 Beds
- 2 Bath
- 1334 Sq.ft
- 1 Stories
- 3 Beds
- 2 Bath
- 2 Garages
- 1402 Sq.ft
- 1 Stories
- 3 Beds
- 2 Bath
- 2 Garages
- 2460 Sq.ft
- 1 Stories
- 4 Beds
- 2 - 1/2 Bath
- 2 Garages
- 2582 Sq.ft
- 1 Stories
- 2 Beds
- 1 Bath
- 864 Sq.ft
- 1 Stories
- 2 Beds
- 2 Bath
- 1292 Sq.ft
- 1 Stories
- 4 Beds
- 2 Bath
- 2096 Sq.ft




















