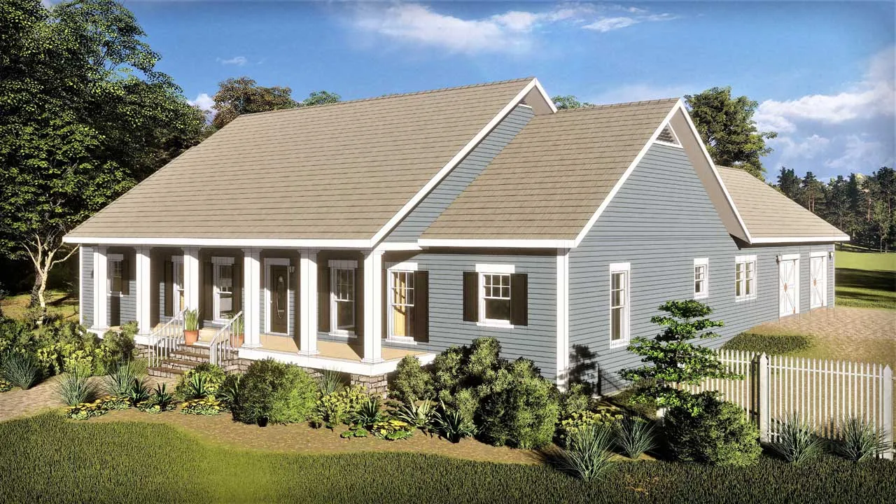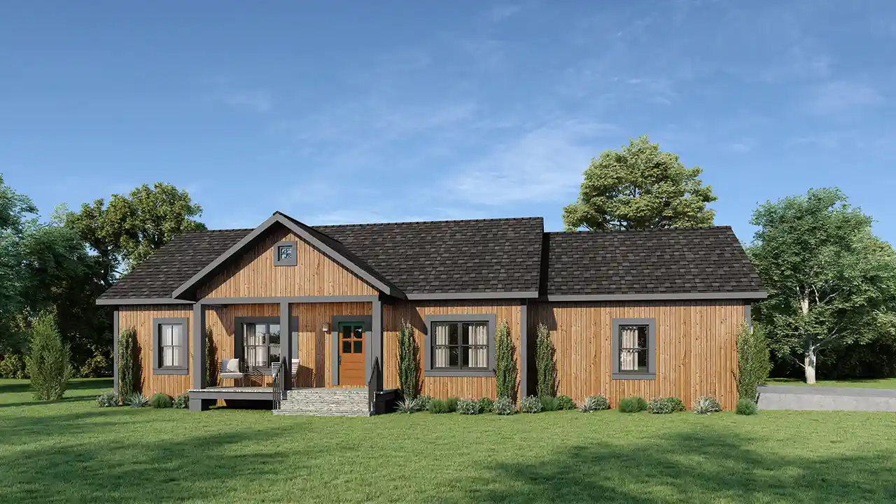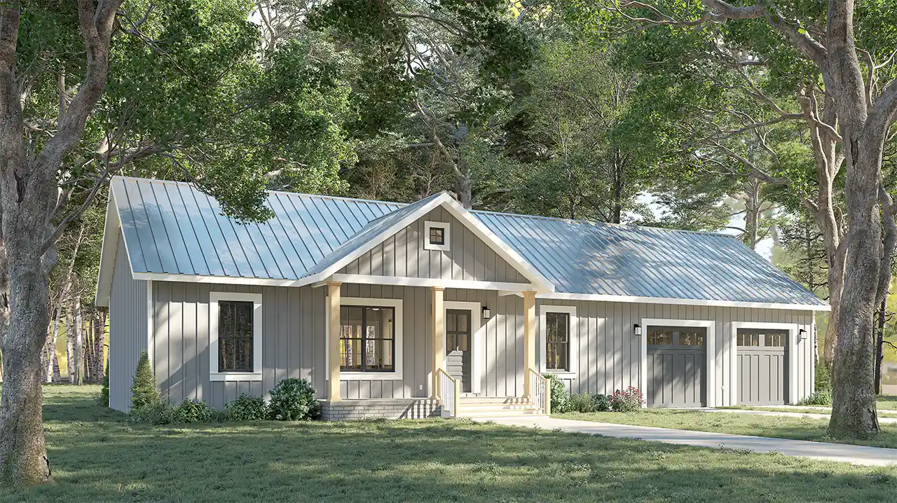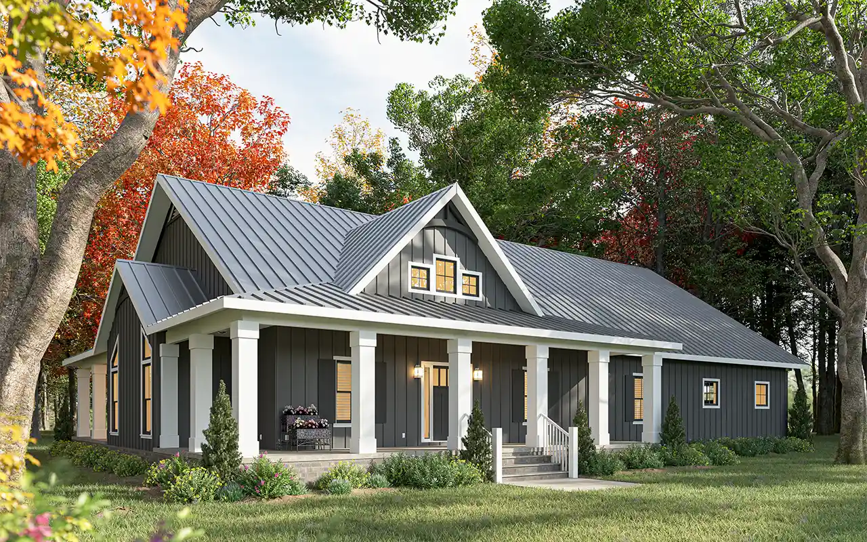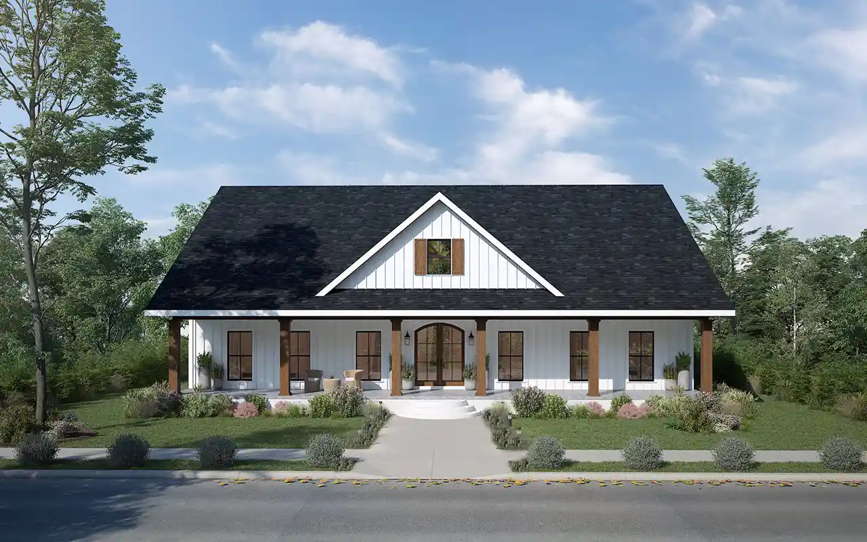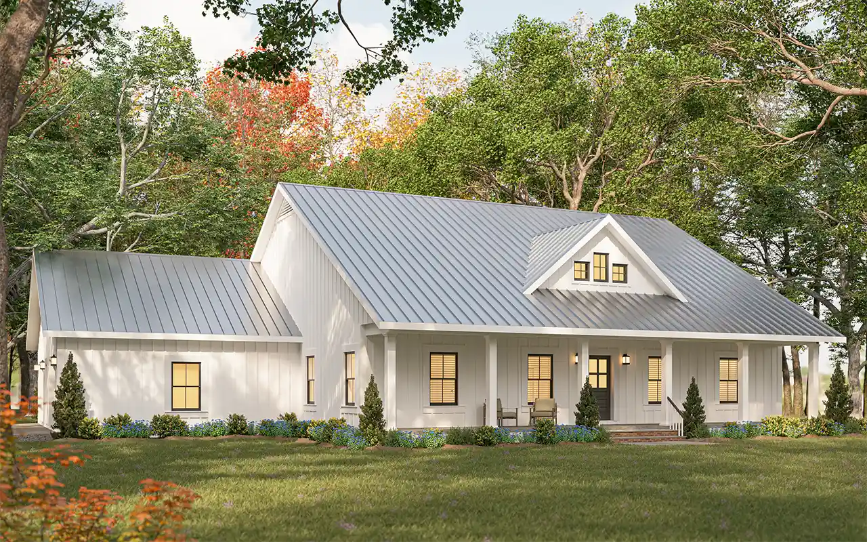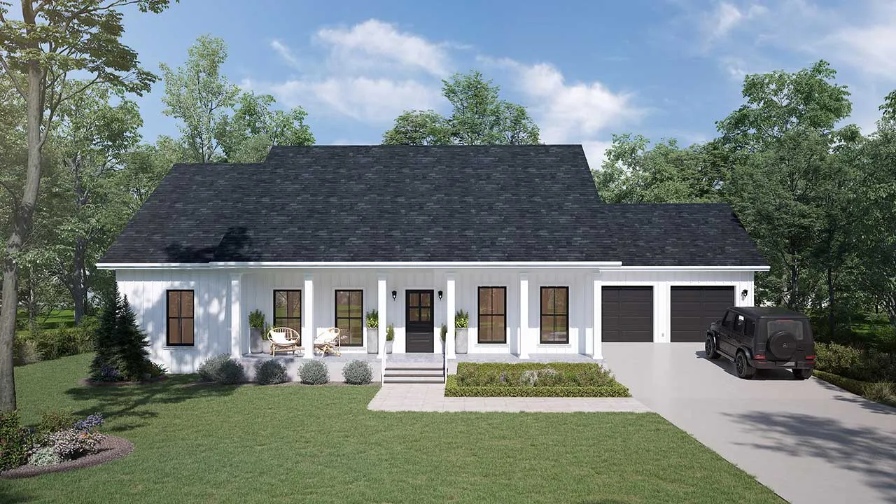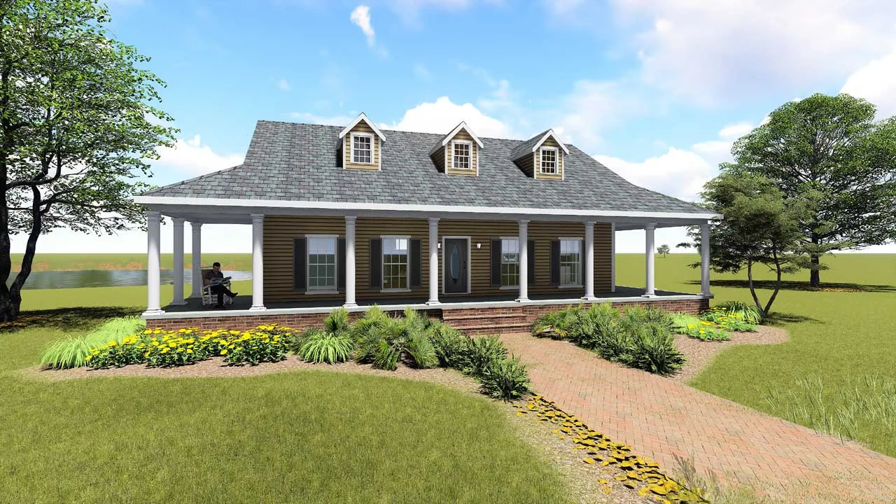House Floor Plans by Designer 49
Plan # 49-107
Specification
- 1 Stories
- 2 Beds
- 2 Bath
- 1 Garages
- 1152 Sq.ft
Plan # 49-203
Specification
- 1 Stories
- 4 Beds
- 2 - 1/2 Bath
- 2 Garages
- 2525 Sq.ft
Plan # 49-246
Specification
- 1 Stories
- 4 Beds
- 2 Bath
- 2 Garages
- 1623 Sq.ft
Plan # 49-148
Specification
- 1 Stories
- 3 Beds
- 2 - 1/2 Bath
- 2 Garages
- 2123 Sq.ft
Plan # 49-118
Specification
- 1 Stories
- 3 Beds
- 2 Bath
- 2 Garages
- 1500 Sq.ft
Plan # 49-213
Specification
- 1 Stories
- 3 Beds
- 2 Bath
- 2 Garages
- 1311 Sq.ft
Plan # 49-242
Specification
- 1 Stories
- 3 Beds
- 2 Bath
- 2 Garages
- 1311 Sq.ft
Plan # 49-252
Specification
- 1 Stories
- 3 Beds
- 2 - 1/2 Bath
- 2 Garages
- 2312 Sq.ft
Plan # 49-236
Specification
- 1 Stories
- 3 Beds
- 2 - 1/2 Bath
- 2 Garages
- 2160 Sq.ft
Plan # 49-253
Specification
- 1 Stories
- 3 Beds
- 2 Bath
- 2 Garages
- 2000 Sq.ft
Plan # 49-170
Specification
- 1 Stories
- 4 Beds
- 2 - 1/2 Bath
- 2 Garages
- 2452 Sq.ft
Plan # 49-178
Specification
- 1 Stories
- 3 Beds
- 3 Bath
- 3 Garages
- 2775 Sq.ft
Plan # 49-229
Specification
- 1 Stories
- 3 Beds
- 2 Bath
- 2 Garages
- 1615 Sq.ft
Plan # 49-240
Specification
- 1 Stories
- 3 Beds
- 2 Bath
- 1416 Sq.ft
Plan # 49-193
Specification
- 1 Stories
- 3 Beds
- 2 Bath
- 1717 Sq.ft
Plan # 49-235
Specification
- 1 Stories
- 2 Beds
- 2 Bath
- 1158 Sq.ft
Plan # 49-239
Specification
- 1 Stories
- 3 Beds
- 2 Bath
- 1425 Sq.ft
Plan # 49-228
Specification
- 1 Stories
- 3 Beds
- 2 Bath
- 2 Garages
- 1311 Sq.ft

