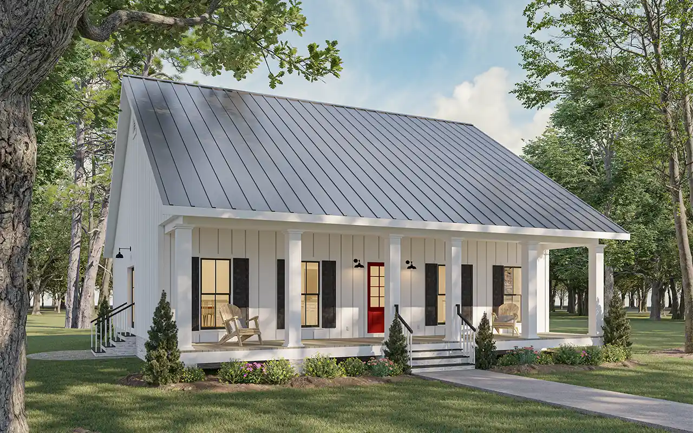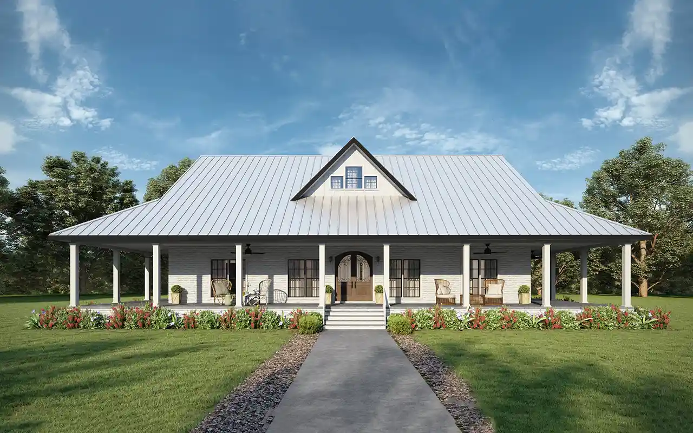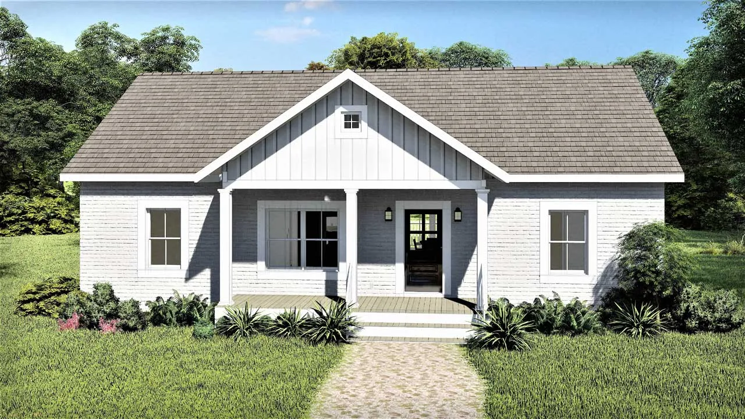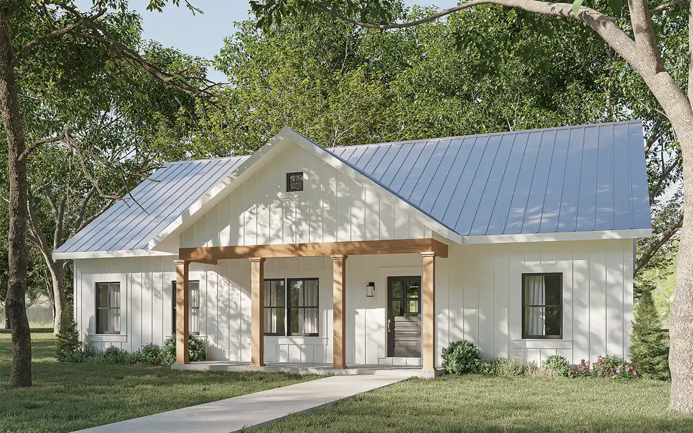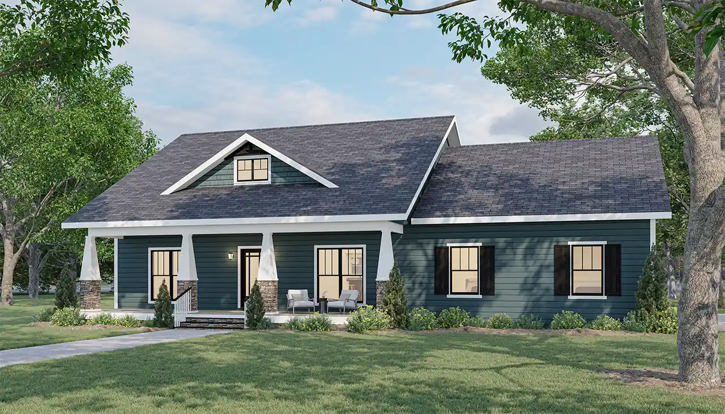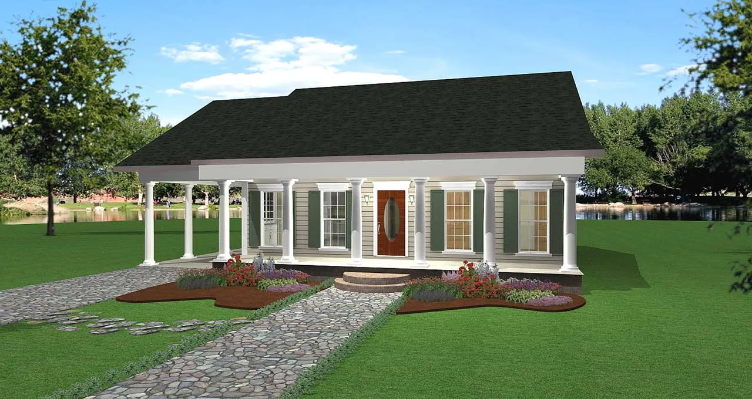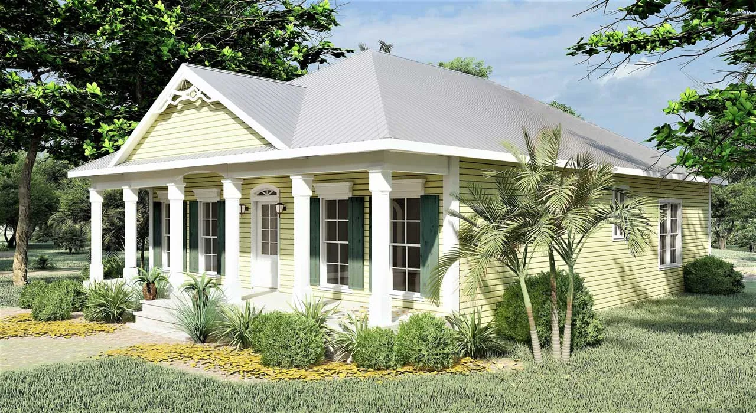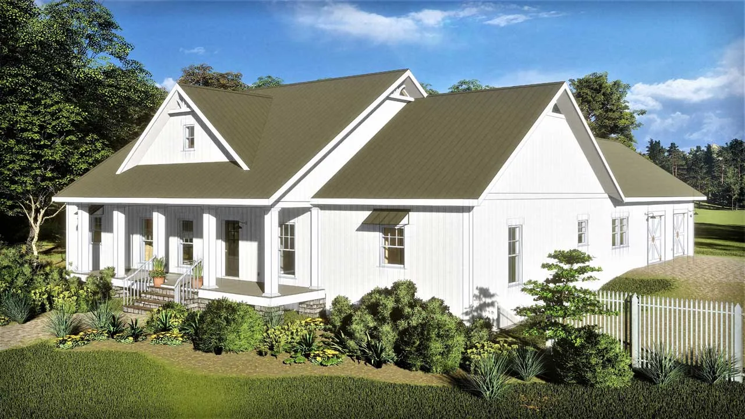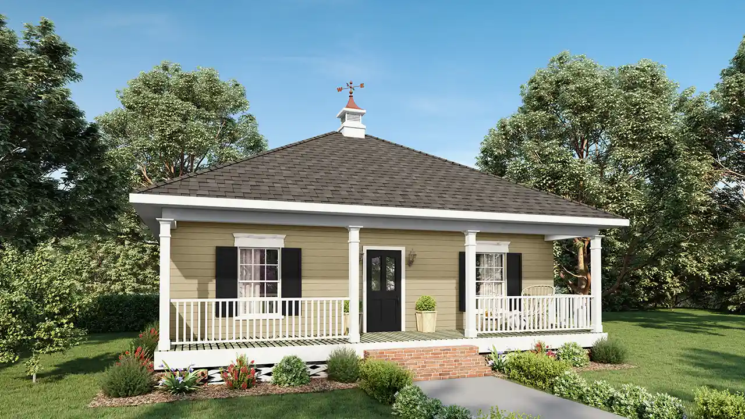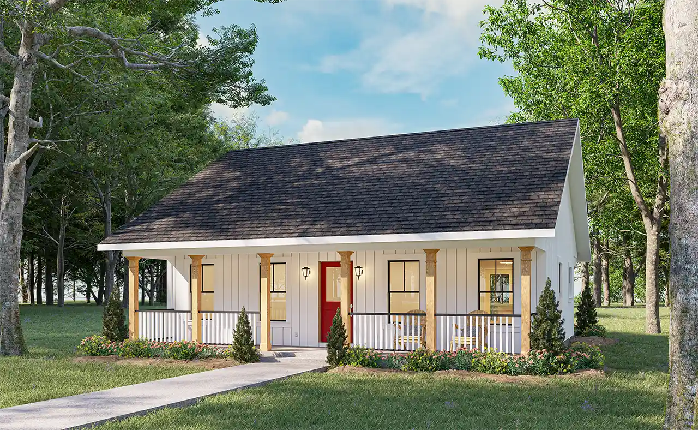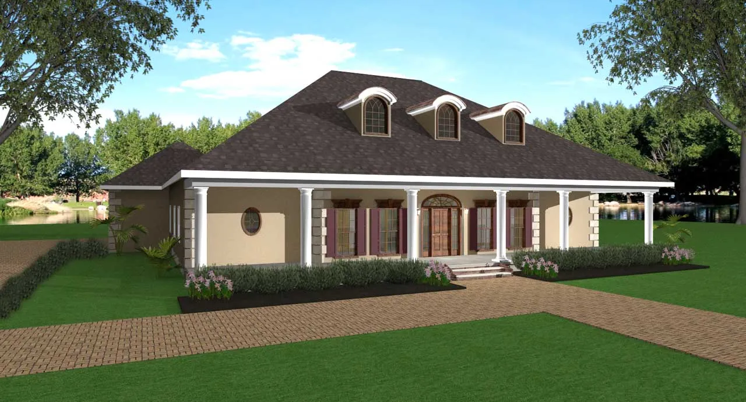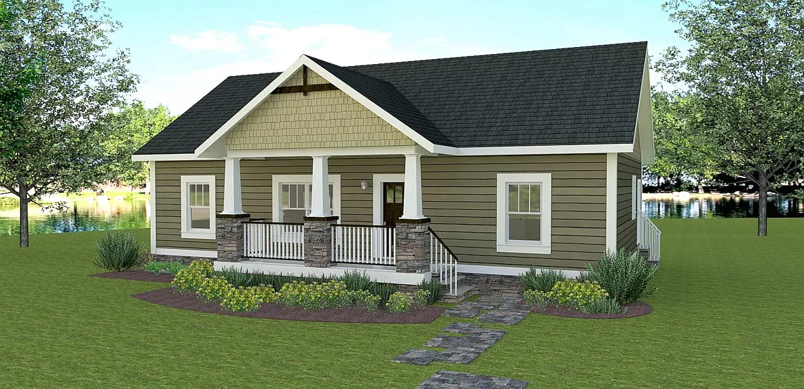House Floor Plans by Designer 49
Plan # 49-215
Specification
- 1 Stories
- 2 Beds
- 1 Bath
- 1520 Sq.ft
Plan # 49-232
Specification
- 1 Stories
- 3 Beds
- 2 Bath
- 2090 Sq.ft
Plan # 49-222
Specification
- 1 Stories
- 3 Beds
- 2 Bath
- 2 Garages
- 1493 Sq.ft
Plan # 49-207
Specification
- 1 Stories
- 3 Beds
- 2 Bath
- 1311 Sq.ft
Plan # 49-238
Specification
- 1 Stories
- 3 Beds
- 2 Bath
- 1788 Sq.ft
Plan # 49-191
Specification
- 2 Stories
- 3 Beds
- 2 - 1/2 Bath
- 2 Garages
- 1882 Sq.ft
Plan # 49-219
Specification
- 1 Stories
- 3 Beds
- 2 Bath
- 1425 Sq.ft
Plan # 49-112
Specification
- 1 Stories
- 2 Beds
- 2 Bath
- 1 Garages
- 1301 Sq.ft
Plan # 49-110
Specification
- 1 Stories
- 3 Beds
- 1 Bath
- 1292 Sq.ft
Plan # 49-124
Specification
- 1 Stories
- 3 Beds
- 2 Bath
- 1587 Sq.ft
Plan # 49-202
Specification
- 1 Stories
- 4 Beds
- 3 Bath
- 2 Garages
- 2525 Sq.ft
Plan # 49-102
Specification
- 1 Stories
- 2 Beds
- 1 Bath
- 864 Sq.ft
Plan # 49-179
Specification
- 1 Stories
- 3 Beds
- 3 Bath
- 3 Garages
- 2775 Sq.ft
Plan # 49-234
Specification
- 1 Stories
- 2 Beds
- 1 Bath
- 792 Sq.ft
Plan # 49-139
Specification
- 1 Stories
- 4 Beds
- 3 Bath
- 1856 Sq.ft
Plan # 49-169
Specification
- 1 Stories
- 3 Beds
- 3 Bath
- 2 Garages
- 2446 Sq.ft
Plan # 49-205
Specification
- 1 Stories
- 2 Beds
- 1 Bath
- 890 Sq.ft
Plan # 49-212
Specification
- 3 Beds
- 2 Bath
- 1311 Sq.ft
