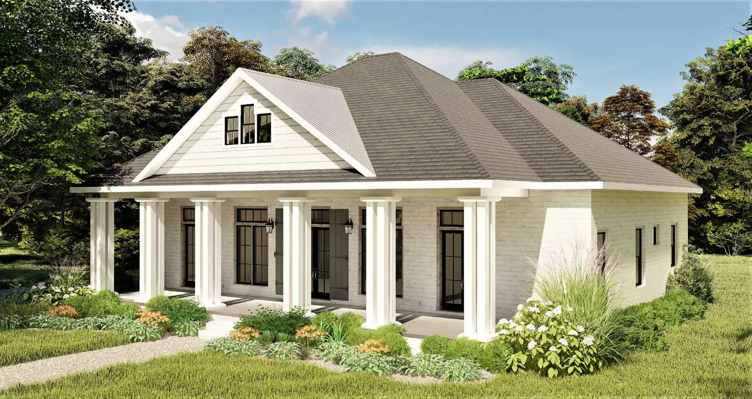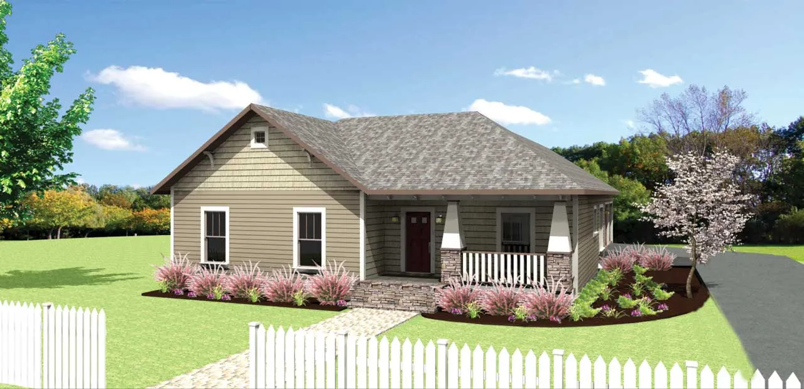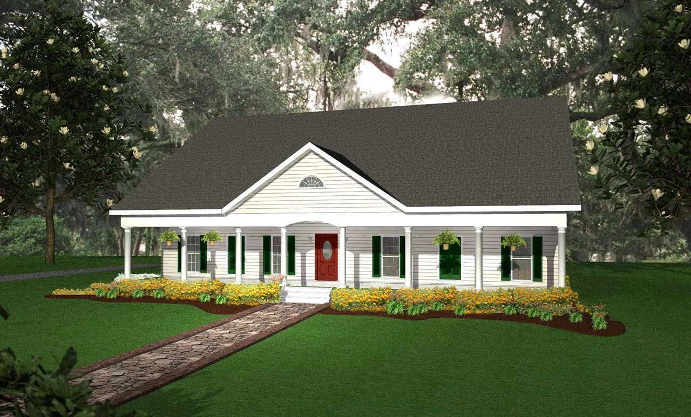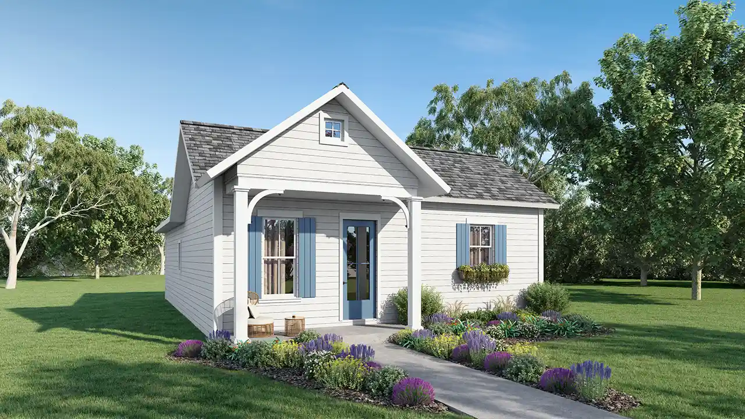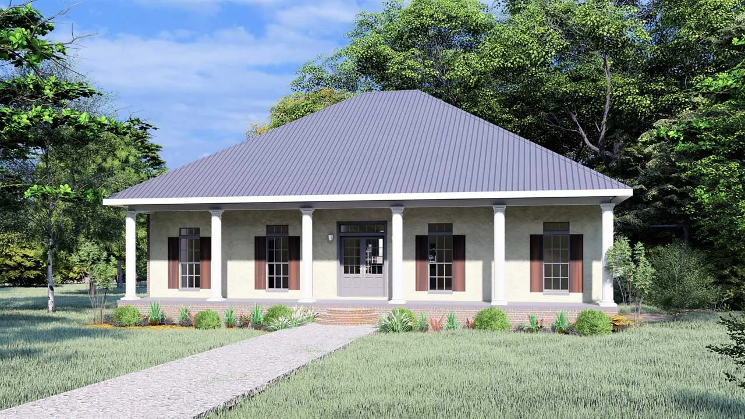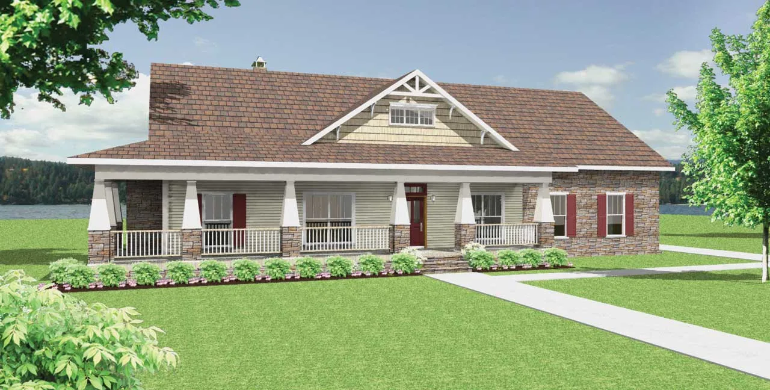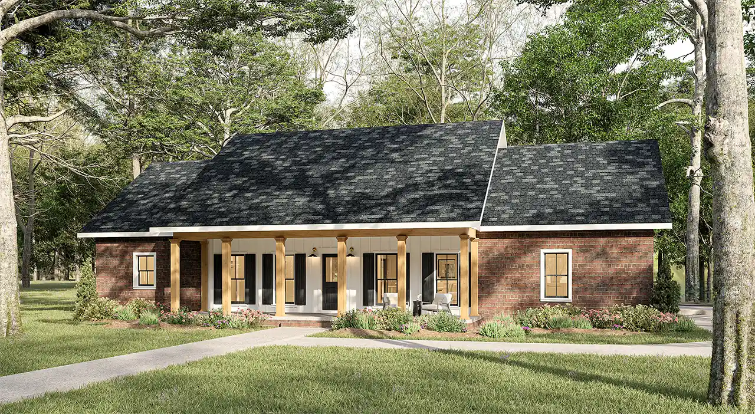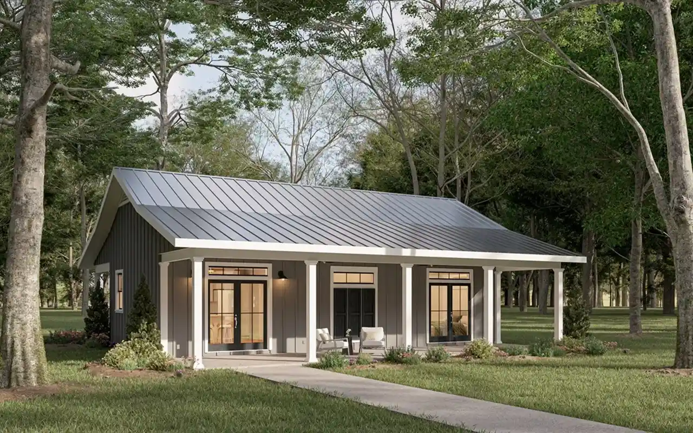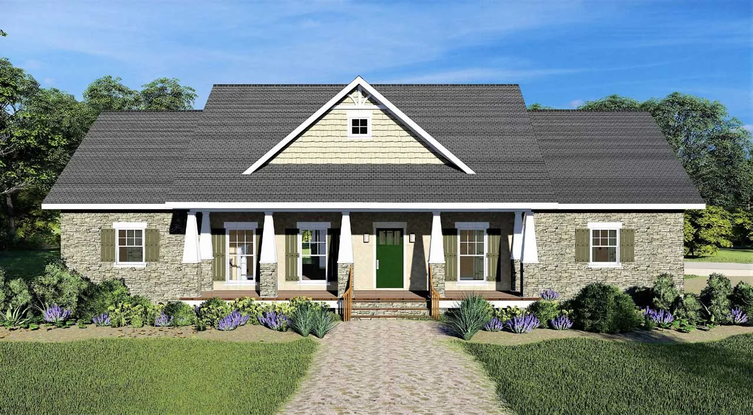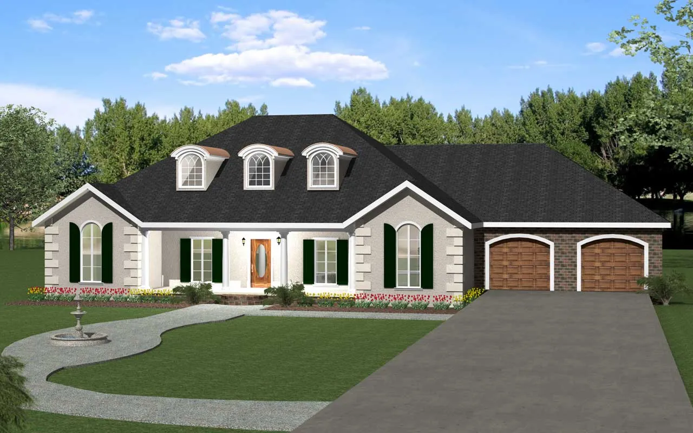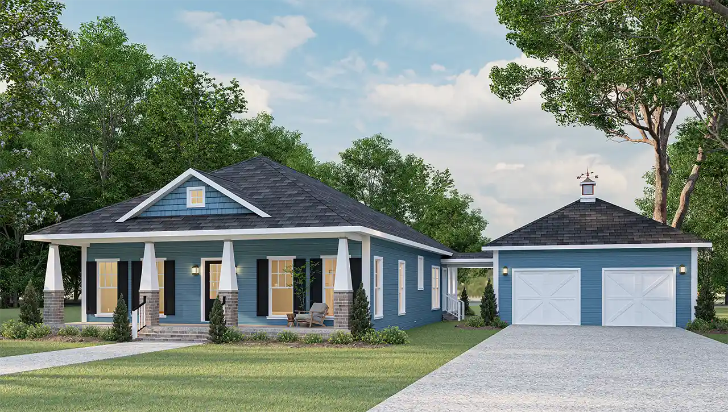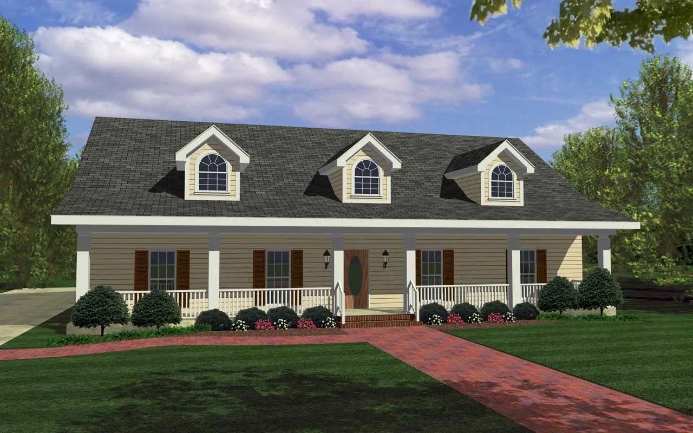House Floor Plans by Designer 49
Plan # 49-180
Specification
- 1 Stories
- 4 Beds
- 3 Bath
- 2 Garages
- 3029 Sq.ft
Plan # 49-199
Specification
- 1 Stories
- 3 Beds
- 2 Bath
- 2 Garages
- 2160 Sq.ft
Plan # 49-183
Specification
- 1 Stories
- 4 Beds
- 2 Bath
- 2 Garages
- 1612 Sq.ft
Plan # 49-129
Specification
- 1 Stories
- 3 Beds
- 2 Bath
- 1700 Sq.ft
Plan # 49-152
Specification
- 1 Stories
- 4 Beds
- 3 Bath
- 2 Garages
- 2188 Sq.ft
Plan # 49-184
Specification
- 1 Stories
- 3 Beds
- 2 Bath
- 1485 Sq.ft
Plan # 49-197
Specification
- 1 Stories
- 3 Beds
- 2 Bath
- 1320 Sq.ft
Plan # 49-127
Specification
- 1 Stories
- 3 Beds
- 2 Bath
- 1640 Sq.ft
Plan # 49-185
Specification
- 1 Stories
- 4 Beds
- 3 - 1/2 Bath
- 3 Garages
- 2818 Sq.ft
Plan # 49-194
Specification
- 1 Stories
- 3 Beds
- 2 Bath
- 2 Garages
- 1908 Sq.ft
Plan # 49-182
Specification
- 1 Stories
- 4 Beds
- 2 Bath
- 2 Garages
- 1541 Sq.ft
Plan # 49-254
Specification
- 1 Stories
- 3 Beds
- 2 Bath
- 2 Garages
- 2096 Sq.ft
Plan # 49-114
Specification
- 1 Stories
- 3 Beds
- 2 Bath
- 1327 Sq.ft
Plan # 49-256
Specification
- 1 Stories
- 2 Beds
- 1 Bath
- 1060 Sq.ft
Plan # 49-201
Specification
- 1 Stories
- 4 Beds
- 3 Bath
- 2 Garages
- 2525 Sq.ft
Plan # 49-173
Specification
- 1 Stories
- 5 Beds
- 3 Bath
- 2 Garages
- 2550 Sq.ft
Plan # 49-192
Specification
- 1 Stories
- 3 Beds
- 2 Bath
- 2 Garages
- 1587 Sq.ft
Plan # 49-135
Specification
- 1 Stories
- 4 Beds
- 3 Bath
- 2 Garages
- 1856 Sq.ft

