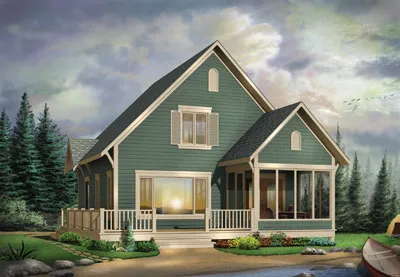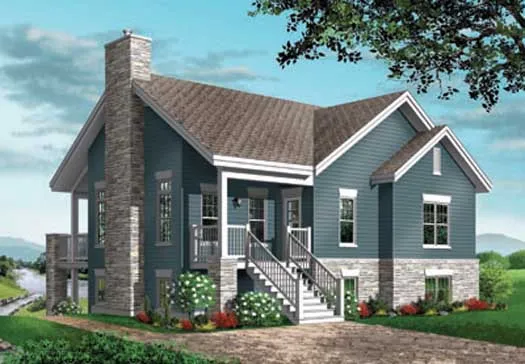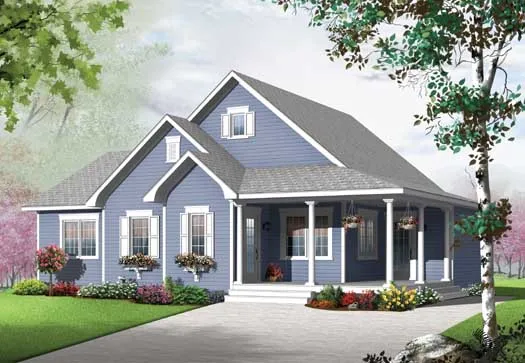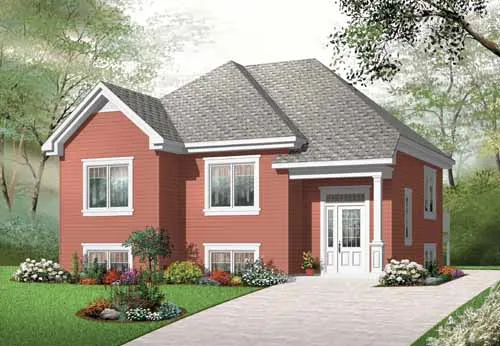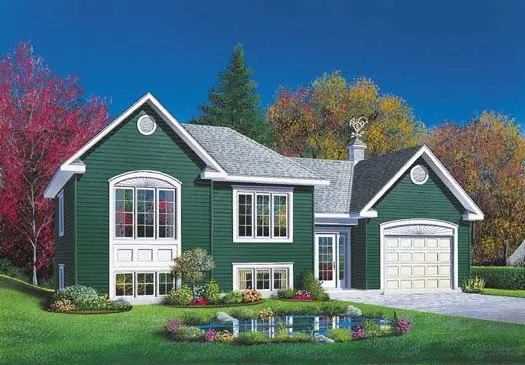-
He Is Risen!!!
House Floor Plans by Designer 5
- 2 Stories
- 3 Beds
- 1 - 1/2 Bath
- 1381 Sq.ft
- 1 Stories
- 4 Beds
- 2 Bath
- 1 Garages
- 2145 Sq.ft
- 1 Stories
- 3 Beds
- 1 - 1/2 Bath
- 1620 Sq.ft
- 1 Stories
- 4 Beds
- 2 Bath
- 2066 Sq.ft
- Split entry
- 1 Beds
- 1 Bath
- 1141 Sq.ft
- 2 Stories
- 3 Beds
- 2 - 1/2 Bath
- 2 Garages
- 1953 Sq.ft
- 2 Stories
- 3 Beds
- 2 - 1/2 Bath
- 1 Garages
- 1909 Sq.ft
- 2 Stories
- 2 Beds
- 1 - 1/2 Bath
- 1482 Sq.ft
- Split entry
- 2 Beds
- 1 Bath
- 986 Sq.ft
- 2 Stories
- 3 Beds
- 2 Bath
- 1508 Sq.ft
- 1 Stories
- 3 Beds
- 2 Bath
- 2 Garages
- 1791 Sq.ft
- 2 Stories
- 587 Sq.ft
- 1 Stories
- 2 Beds
- 1 Bath
- 1 Garages
- 1028 Sq.ft
- Split entry
- 6 Beds
- 2 - 1/2 Bath
- 4610 Sq.ft
- Multi-level
- 3 Beds
- 2 Garages
- 1932 Sq.ft
- Split entry
- 2 Beds
- 1 Bath
- 1 Garages
- 901 Sq.ft
- 2 Stories
- 4 Beds
- 2 Garages
- 4183 Sq.ft
- 2 Stories
- 3 Beds
- 2 - 1/2 Bath
- 2 Garages
- 2111 Sq.ft
