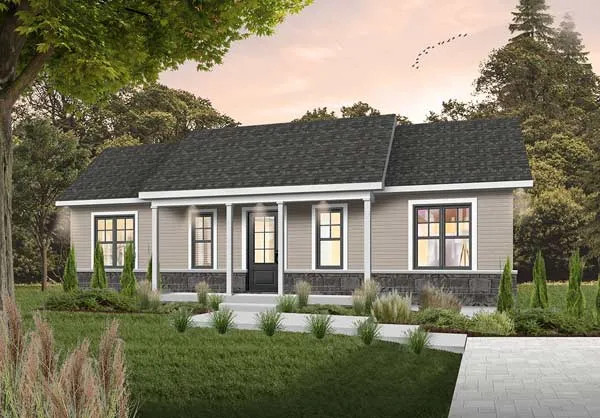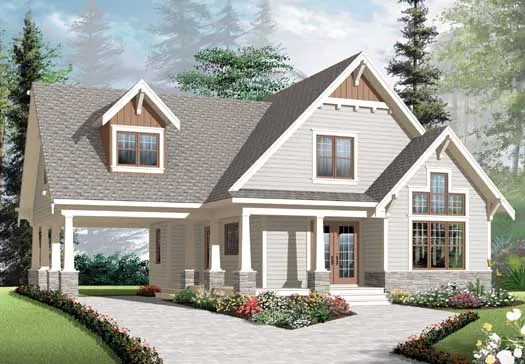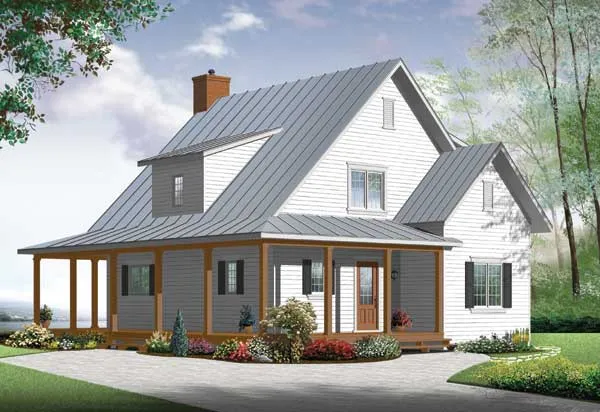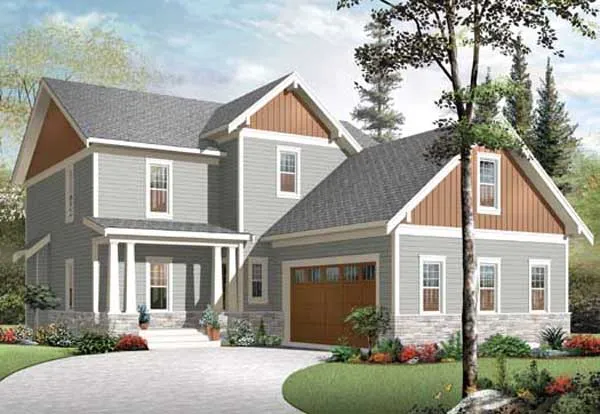House Floor Plans by Designer 5
- 1 Stories
- 3 Beds
- 1 Bath
- 1053 Sq.ft
- 2 Stories
- 3 Beds
- 2 Bath
- 1 Garages
- 1584 Sq.ft
- 2 Stories
- 2 Beds
- 2 Bath
- 1 Garages
- 1348 Sq.ft
- 1 Stories
- 2 Beds
- 1 Bath
- 1487 Sq.ft
- 2 Stories
- 2 Beds
- 1 - 1/2 Bath
- 1050 Sq.ft
- 1 Stories
- 3 Beds
- 3 Bath
- 1 Garages
- 2800 Sq.ft
- 2 Stories
- 2 Beds
- 1 - 1/2 Bath
- 1 Garages
- 900 Sq.ft
- 1 Stories
- 2 Beds
- 1 - 1/2 Bath
- 1 Garages
- 1443 Sq.ft
- 1 Stories
- 2 Beds
- 1 Bath
- 910 Sq.ft
- 1 Stories
- 2 Beds
- 2 Bath
- 2 Garages
- 1040 Sq.ft
- 1 Stories
- 1 Beds
- 1 Bath
- 320 Sq.ft
- 1 Stories
- 4 Beds
- 3 - 1/2 Bath
- 2 Garages
- 3380 Sq.ft
- 2 Stories
- 4 Beds
- 2 Bath
- 1617 Sq.ft
- 1 Stories
- 2 Beds
- 1 Bath
- 631 Sq.ft
- 2 Stories
- 3 Beds
- 2 Bath
- 1625 Sq.ft
- 2 Stories
- 3 Beds
- 2 - 1/2 Bath
- 2 Garages
- 2422 Sq.ft
- 2 Stories
- 3 Beds
- 2 Bath
- 1579 Sq.ft
- 1 Stories
- 2 Beds
- 1 Bath
- 835 Sq.ft




















