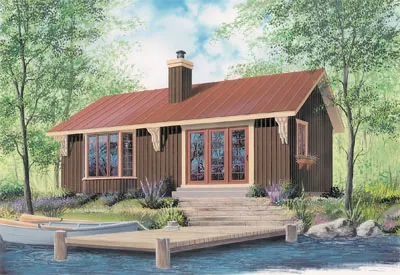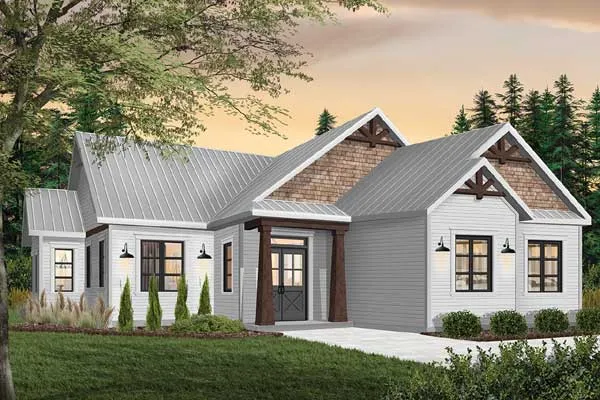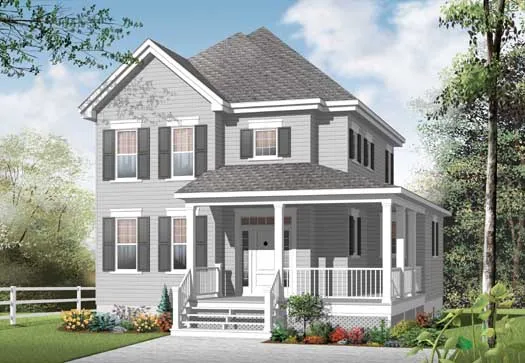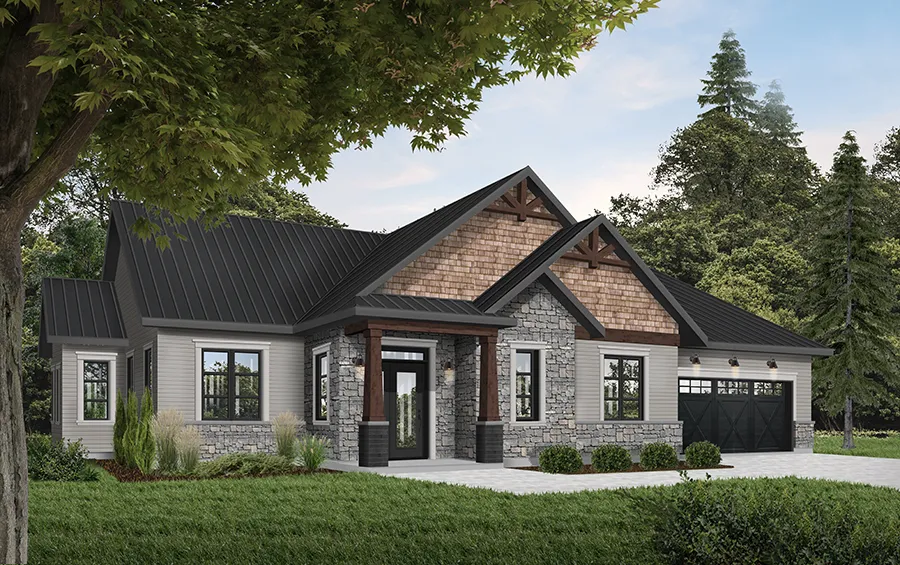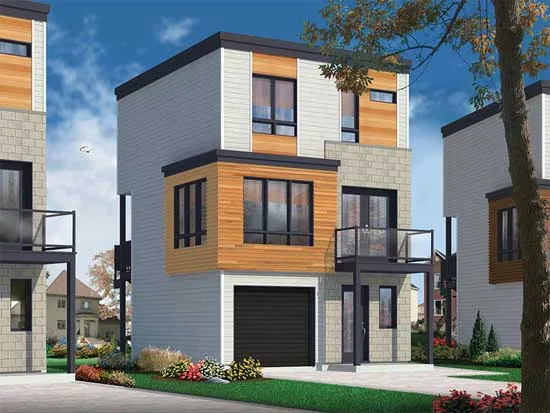House Floor Plans by Designer 5
- 1 Stories
- 1 Beds
- 1 Bath
- 384 Sq.ft
- 2 Stories
- 4 Beds
- 2 - 1/2 Bath
- 1587 Sq.ft
- 1 Stories
- 1 Beds
- 1 Bath
- 784 Sq.ft
- 2 Stories
- 4 Beds
- 2 Bath
- 2 Garages
- 2037 Sq.ft
- 1 Stories
- 2 Beds
- 1 Bath
- 874 Sq.ft
- 1 Stories
- 3 Beds
- 1 - 1/2 Bath
- 2 Garages
- 1525 Sq.ft
- 2 Stories
- 3 Beds
- 2 - 1/2 Bath
- 2063 Sq.ft
- 2 Stories
- 3 Beds
- 2 - 1/2 Bath
- 2 Garages
- 2590 Sq.ft
- 2 Stories
- 5 Beds
- 3 - 1/2 Bath
- 2392 Sq.ft
- 2 Stories
- 2 Beds
- 2 Bath
- 1480 Sq.ft
- 1 Stories
- 2 Beds
- 1 Bath
- 1 Garages
- 1519 Sq.ft
- 2 Stories
- 3 Beds
- 1 - 1/2 Bath
- 1712 Sq.ft
- 2 Stories
- 3 Beds
- 1 - 1/2 Bath
- 2398 Sq.ft
- 1 Stories
- 3 Beds
- 2 Bath
- 2 Garages
- 1858 Sq.ft
- 2 Stories
- 3 Beds
- 2 - 1/2 Bath
- 2 Garages
- 2042 Sq.ft
- 1 Stories
- 3 Beds
- 2 Bath
- 1977 Sq.ft
- 2 Stories
- 3 Beds
- 2 - 1/2 Bath
- 2 Garages
- 1816 Sq.ft
- 3 Stories
- 3 Beds
- 1 - 1/2 Bath
- 1 Garages
- 1015 Sq.ft




