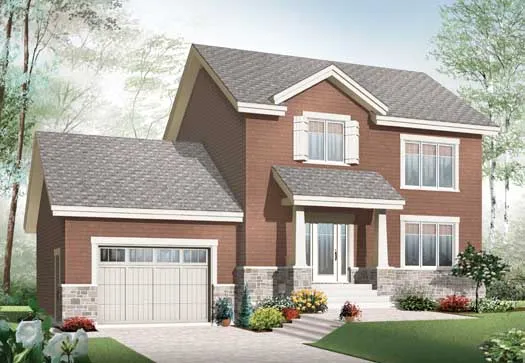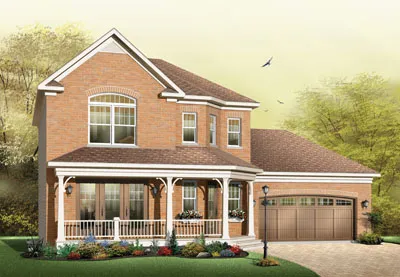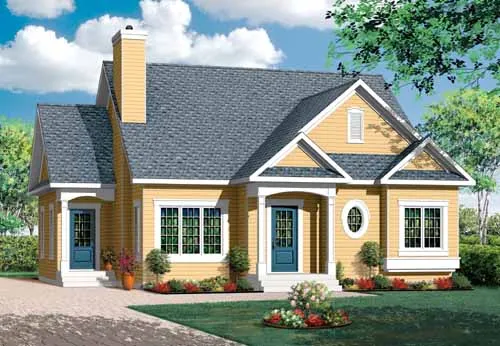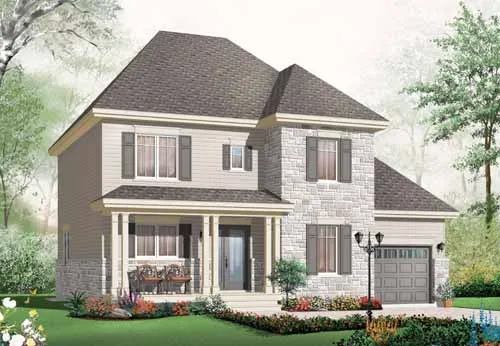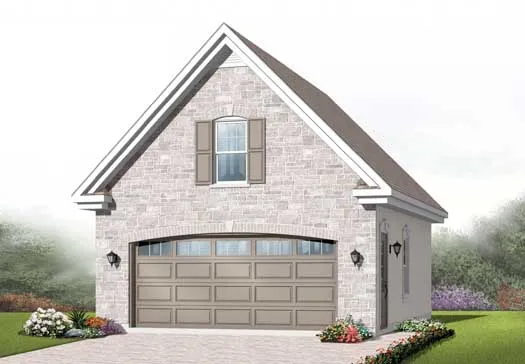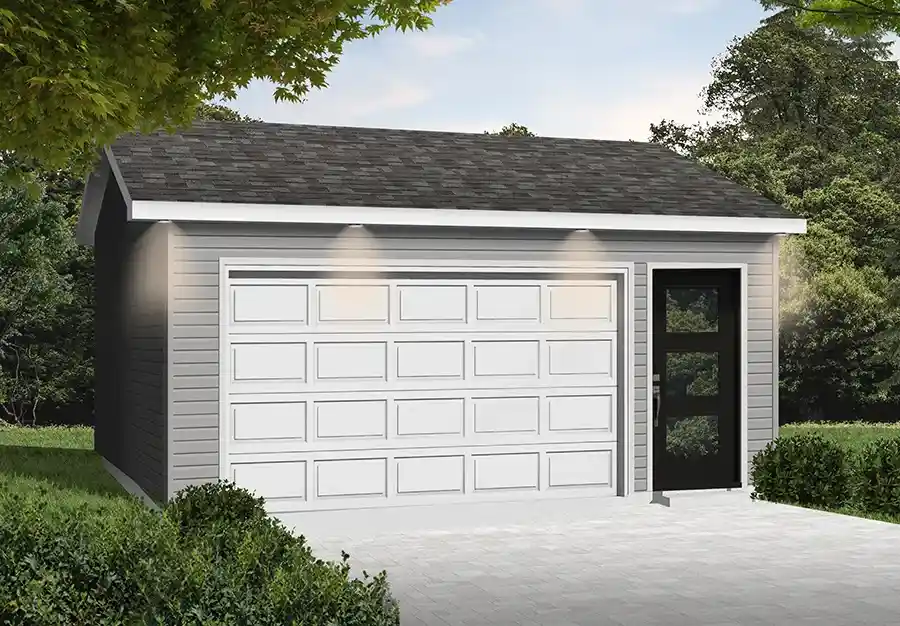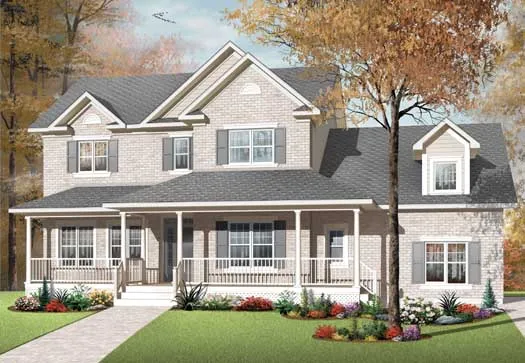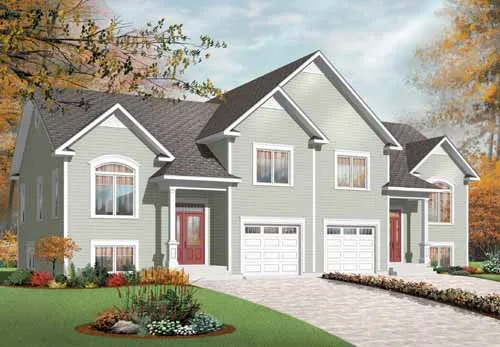House Floor Plans by Designer 5
- 2 Stories
- 3 Beds
- 1 - 1/2 Bath
- 1 Garages
- 1690 Sq.ft
- 1 Stories
- 3 Beds
- 2 - 1/2 Bath
- 2 Garages
- 2122 Sq.ft
- 2 Stories
- 3 Beds
- 2 - 1/2 Bath
- 2 Garages
- 1674 Sq.ft
- 1 Stories
- 36 Sq.ft
- 1 Stories
- 2 Beds
- 1 Bath
- 1359 Sq.ft
- 1 Stories
- 3 Beds
- 2 Bath
- 2 Garages
- 2104 Sq.ft
- 2 Stories
- 3 Beds
- 1 - 1/2 Bath
- 1 Garages
- 1867 Sq.ft
- 2 Stories
- 1 Garages
- 715 Sq.ft
- 2 Stories
- 1 Garages
- 953 Sq.ft
- 1 Stories
- 1 Garages
- 576 Sq.ft
- 1 Stories
- 2 Garages
- 672 Sq.ft
- 1 Stories
- 4 Beds
- 2 Bath
- 2226 Sq.ft
- 2 Stories
- 3 Beds
- 2 - 1/2 Bath
- 2 Garages
- 2825 Sq.ft
- 2 Stories
- 6 Beds
- 3 Bath
- 3640 Sq.ft
- 2 Stories
- 3 Beds
- 1 - 1/2 Bath
- 1746 Sq.ft
- 1 Stories
- 44 Sq.ft
- 1 Stories
- 3 Beds
- 2 - 1/2 Bath
- 2 Garages
- 2495 Sq.ft
- Split entry
- 6 Beds
- 4 Bath
- 2 Garages
- 3498 Sq.ft
