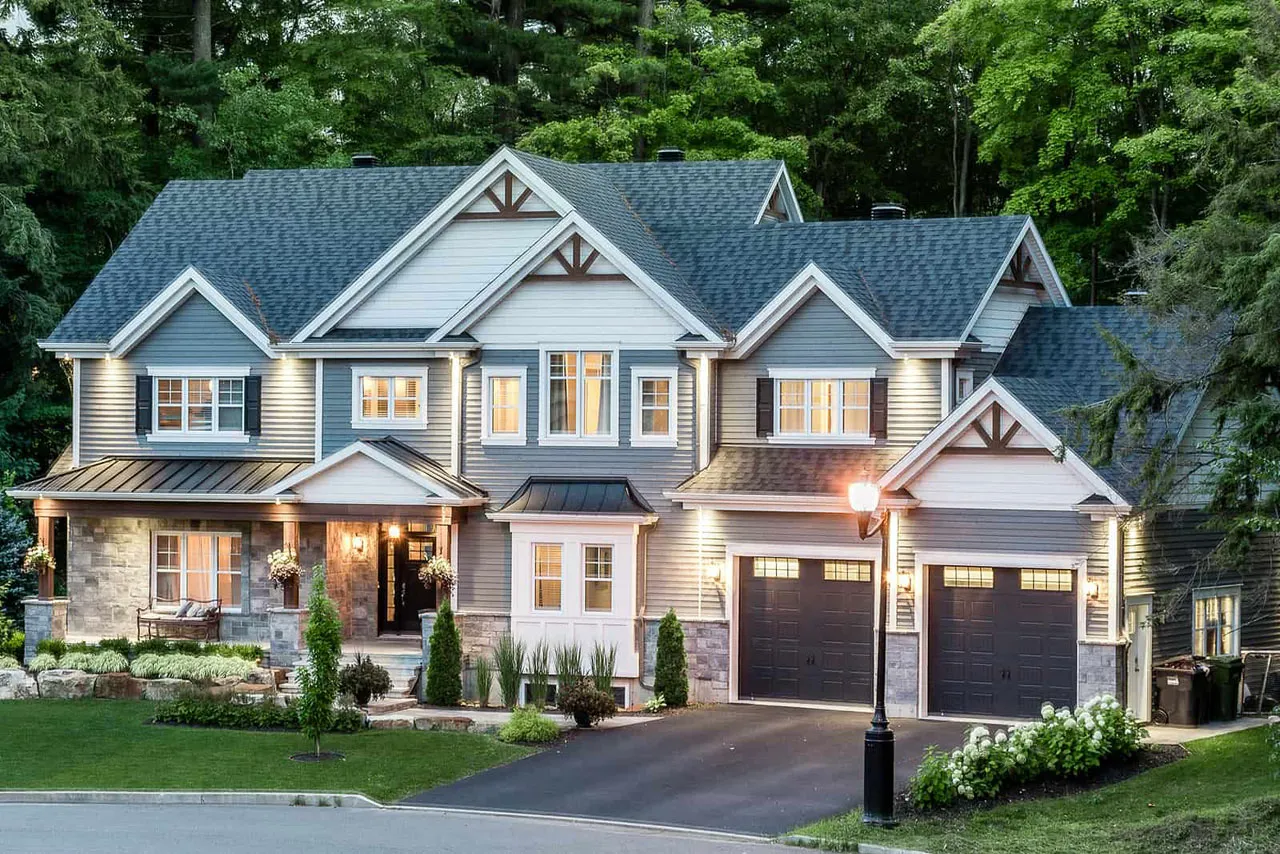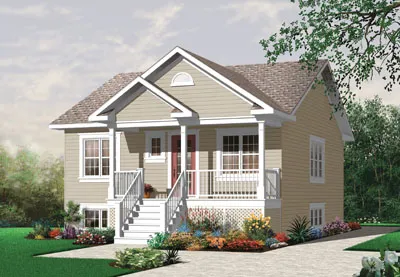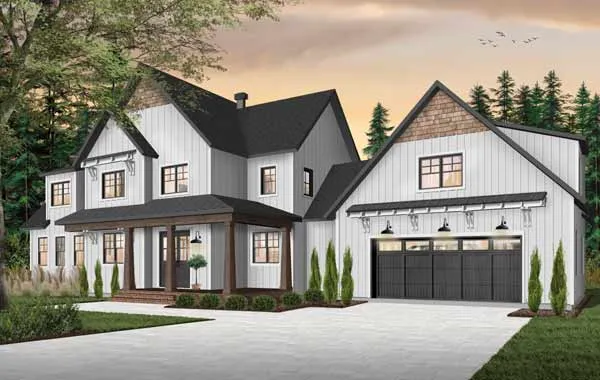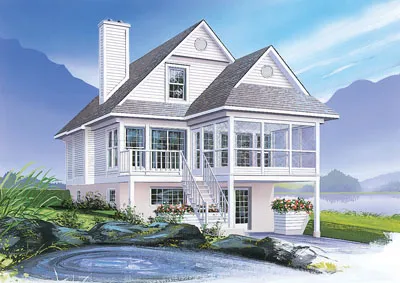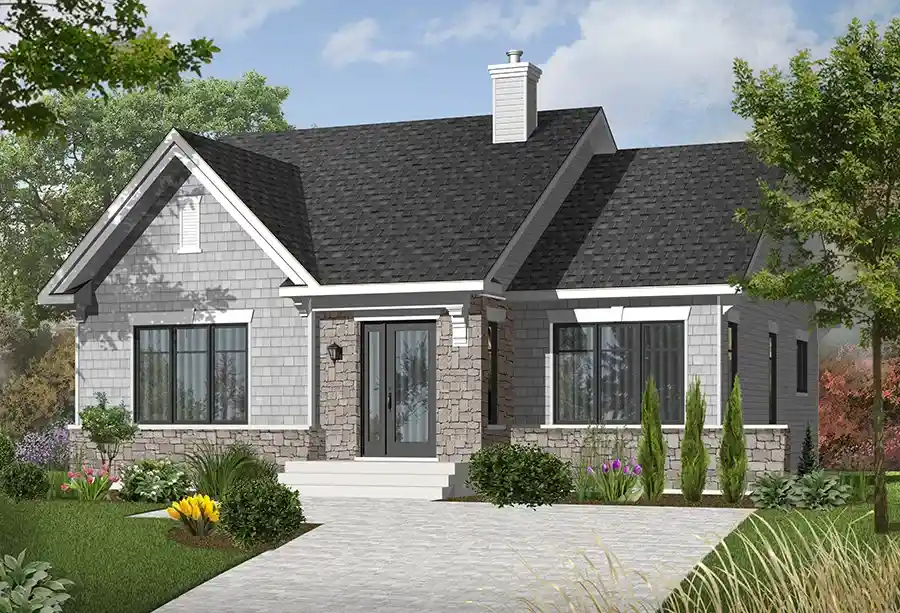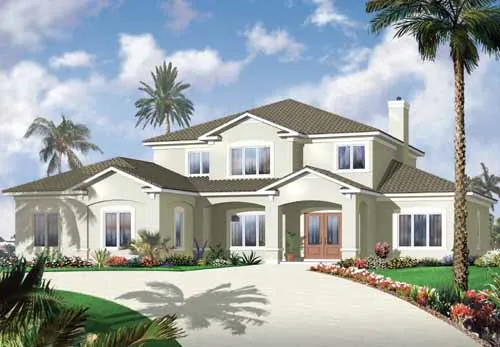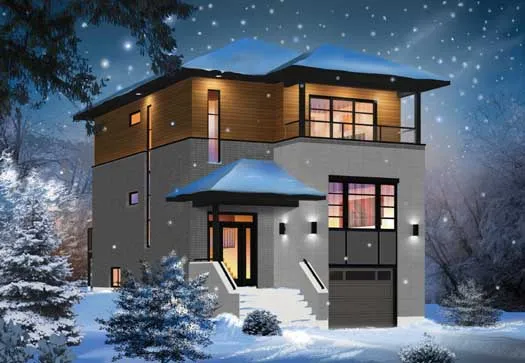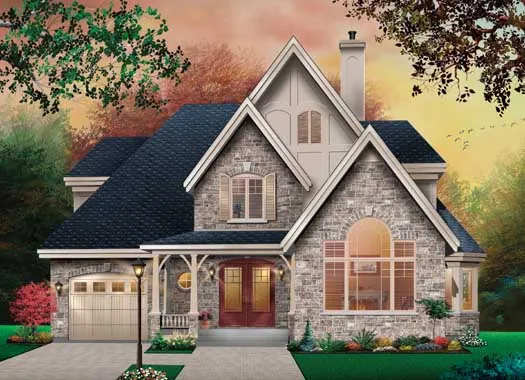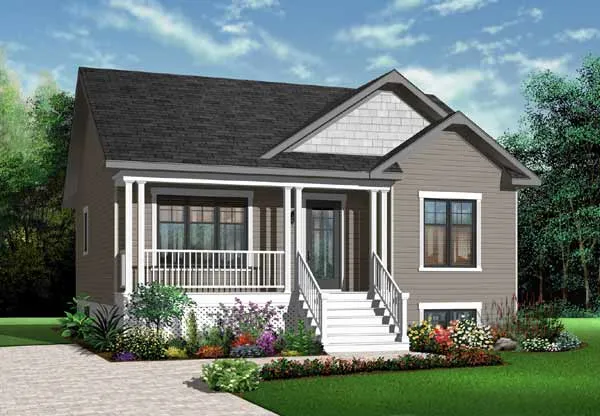House Floor Plans by Designer 5
- 2 Stories
- 4 Beds
- 2 - 1/2 Bath
- 2 Garages
- 3506 Sq.ft
- 1 Stories
- 2 Beds
- 1 Bath
- 870 Sq.ft
- 2 Stories
- 4 Beds
- 3 - 1/2 Bath
- 2 Garages
- 4200 Sq.ft
- 2 Stories
- 4 Beds
- 3 - 1/2 Bath
- 2 Garages
- 3532 Sq.ft
- 2 Stories
- 3 Beds
- 2 Bath
- 1484 Sq.ft
- 2 Stories
- 3 Beds
- 2 Bath
- 1343 Sq.ft
- 2 Stories
- 3 Beds
- 2 Bath
- 2 Garages
- 1740 Sq.ft
- 1 Stories
- 3 Beds
- 1 Bath
- 2 Garages
- 1583 Sq.ft
- 1 Stories
- 2 Beds
- 1 Bath
- 1207 Sq.ft
- 2 Stories
- 4 Beds
- 3 - 1/2 Bath
- 2 Garages
- 2889 Sq.ft
- 2 Stories
- 3 Beds
- 2 Bath
- 2 Garages
- 1872 Sq.ft
- 2 Stories
- 6 Beds
- 4 - 1/2 Bath
- 3 Garages
- 3448 Sq.ft
- Split entry
- 3 Beds
- 2 Bath
- 1 Garages
- 1883 Sq.ft
- 2 Stories
- 3 Beds
- 2 Bath
- 1 Garages
- 1826 Sq.ft
- 1 Stories
- 3 Beds
- 1 Bath
- 1 Garages
- 1204 Sq.ft
- Split entry
- 2 Beds
- 1 Bath
- 1210 Sq.ft
- 2 Stories
- 3 Beds
- 2 - 1/2 Bath
- 2 Garages
- 2090 Sq.ft
- 1 Stories
- 2 Beds
- 1 Bath
- 911 Sq.ft
