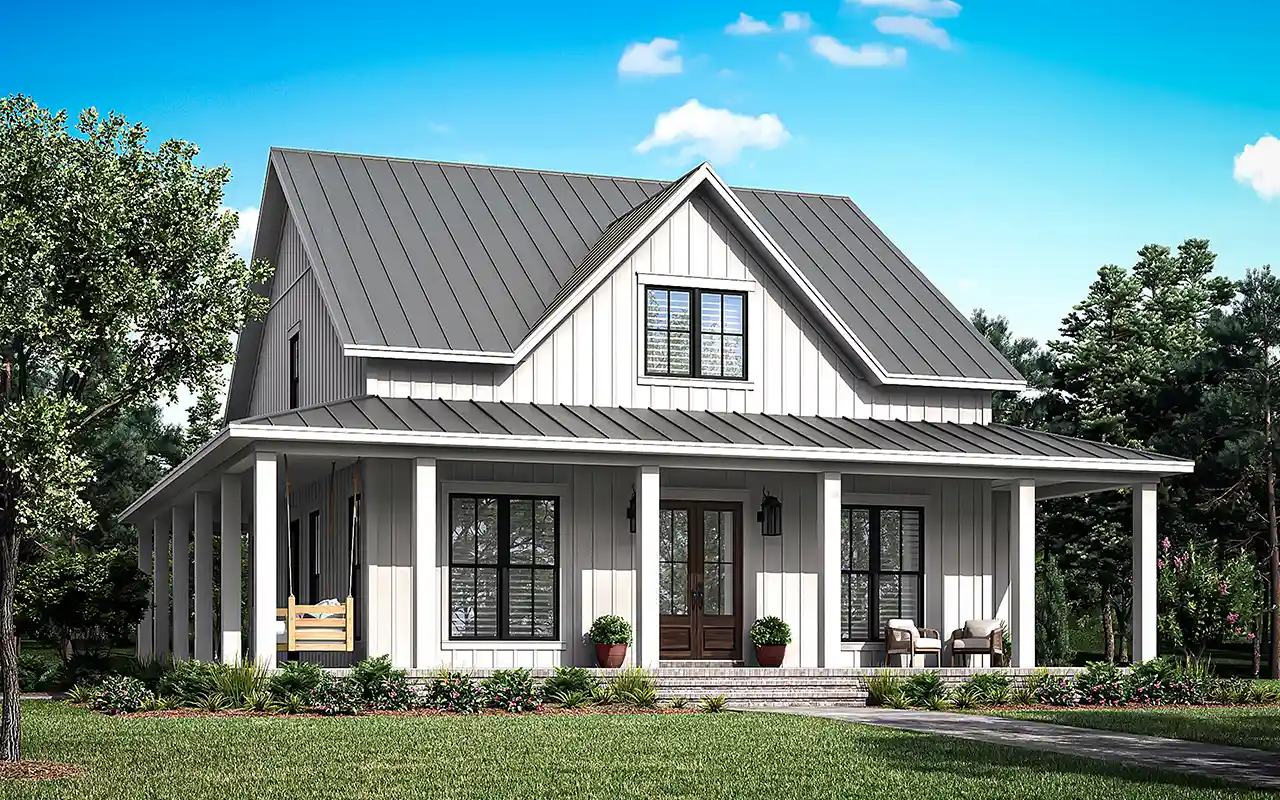House Floor Plans by Designer 50
Plan # 50-202
Specification
- 1 Stories
- 3 Beds
- 3 - 1/2 Bath
- 2 Garages
- 2282 Sq.ft
Plan # 50-207
Specification
- 1 Stories
- 3 Beds
- 3 Bath
- 2 Garages
- 2469 Sq.ft
Plan # 50-155
Specification
- 2 Stories
- 3 Beds
- 2 - 1/2 Bath
- 2084 Sq.ft
Plan # 50-345
Specification
- 1 Stories
- 4 Beds
- 2 - 1/2 Bath
- 2 Garages
- 2146 Sq.ft
Plan # 50-429
Specification
- 1 Stories
- 3 Beds
- 2 - 1/2 Bath
- 2 Garages
- 2020 Sq.ft
Plan # 50-523
Specification
- 2 Stories
- 4 Beds
- 3 Bath
- 2235 Sq.ft
Plan # 50-422
Specification
- 1 Stories
- 3 Beds
- 2 Bath
- 2 Garages
- 2199 Sq.ft
Plan # 50-507
Specification
- 1 Stories
- 3 Beds
- 2 - 1/2 Bath
- 2400 Sq.ft
Plan # 50-407
Specification
- 1 Stories
- 3 Beds
- 2 - 1/2 Bath
- 2 Garages
- 2428 Sq.ft
Plan # 50-437
Specification
- 1 Stories
- 3 Beds
- 2 Bath
- 2 Garages
- 1756 Sq.ft
Plan # 50-149
Specification
- 1 Stories
- 3 Beds
- 2 - 1/2 Bath
- 2 Garages
- 2405 Sq.ft
Plan # 50-572
Specification
- 1 Stories
- 3 Beds
- 2 - 1/2 Bath
- 2 Garages
- 2566 Sq.ft
Plan # 50-115
Specification
- 1 Stories
- 3 Beds
- 2 Bath
- 2 Garages
- 1500 Sq.ft
Plan # 50-151
Specification
- 1 Stories
- 4 Beds
- 3 - 1/2 Bath
- 3 Garages
- 3194 Sq.ft
Plan # 50-415
Specification
- 1 Stories
- 4 Beds
- 2 Bath
- 2 Garages
- 2095 Sq.ft
Plan # 50-508
Specification
- 1 Stories
- 1 Bath
- 1 Garages
- 506 Sq.ft
Plan # 50-419
Specification
- 1 Stories
- 4 Beds
- 2 - 1/2 Bath
- 2 Garages
- 2607 Sq.ft
Plan # 50-354
Specification
- 1 Stories
- 4 Beds
- 2 - 1/2 Bath
- 2 Garages
- 2203 Sq.ft



















