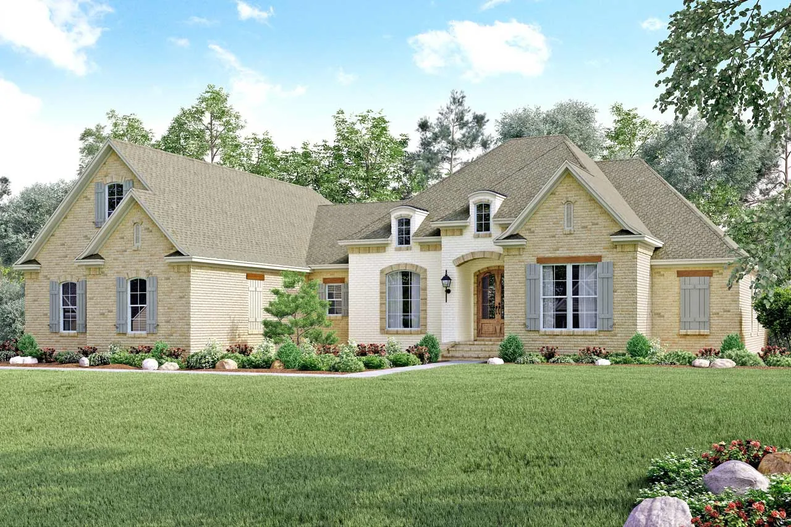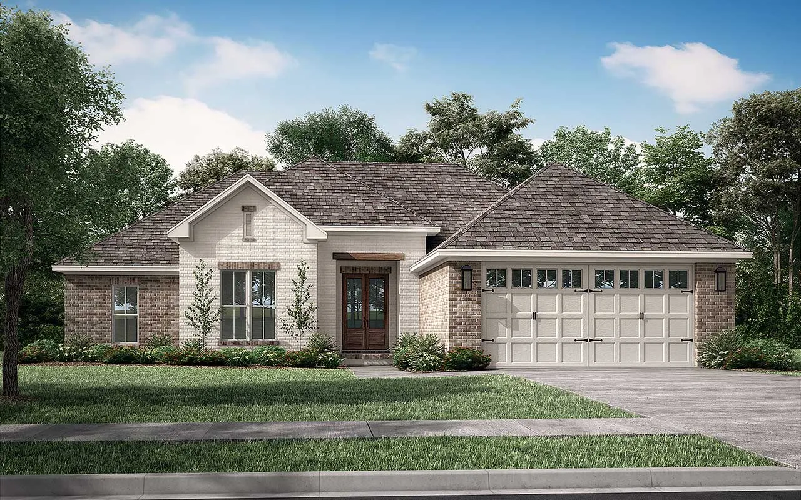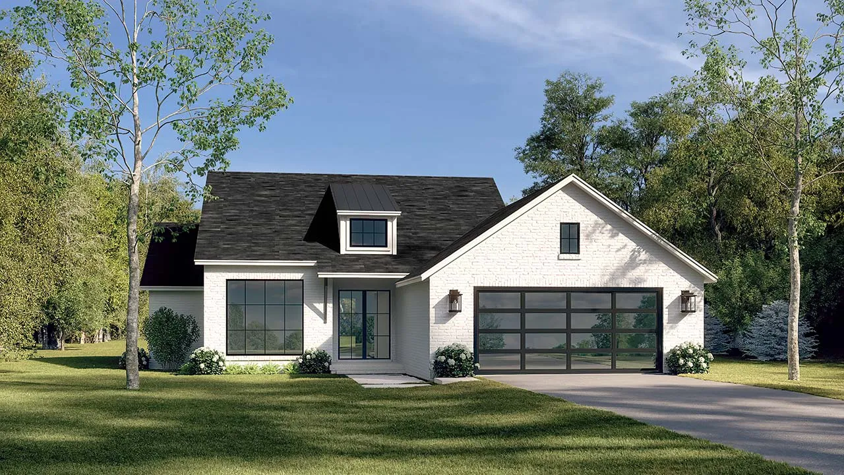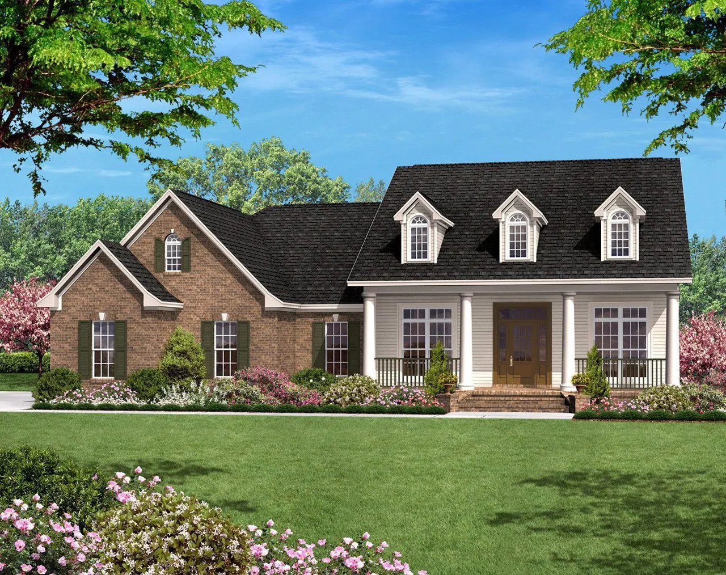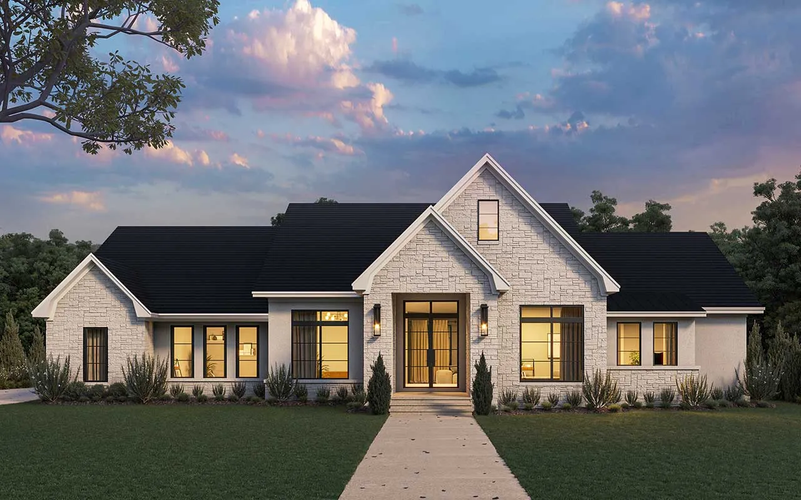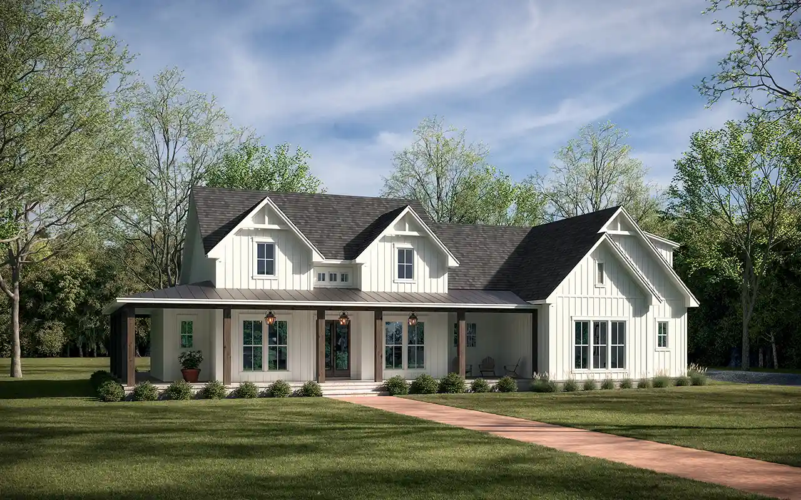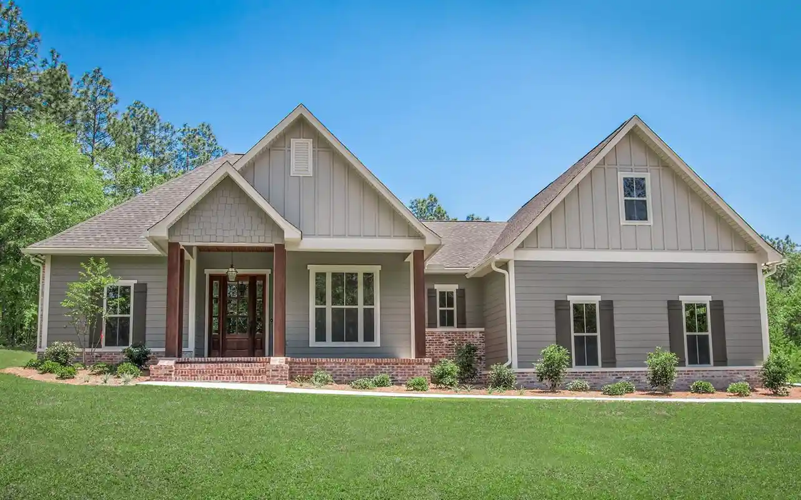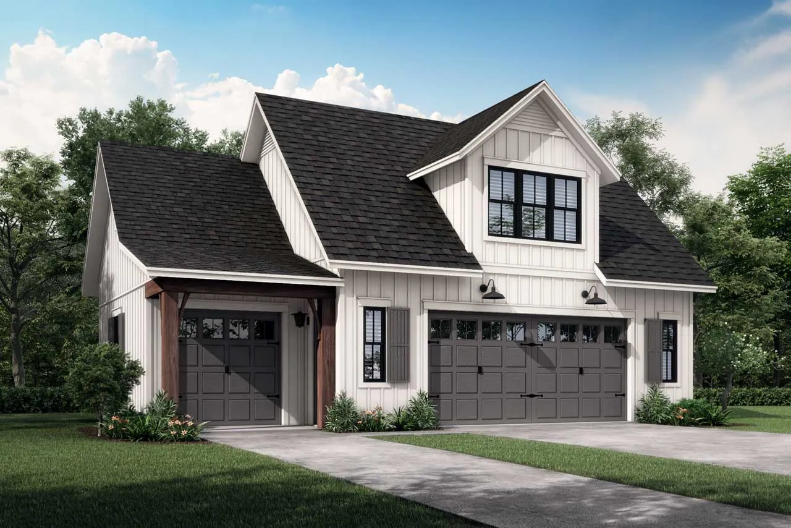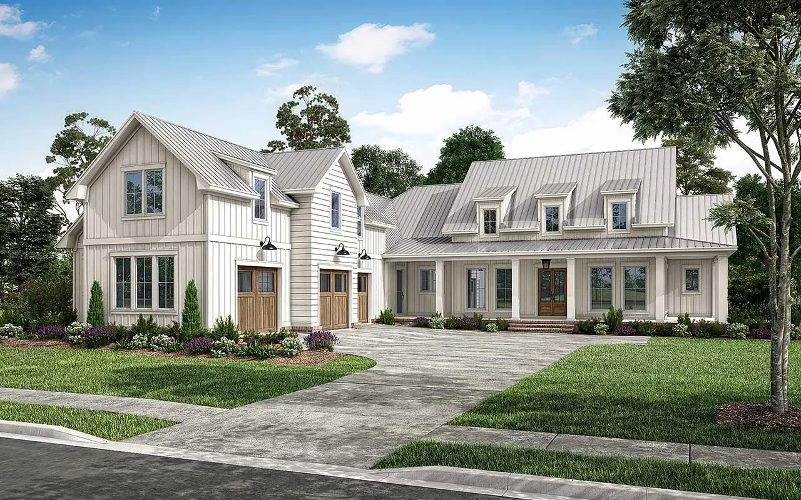House Floor Plans by Designer 50
- 1 Stories
- 4 Beds
- 2 - 1/2 Bath
- 2 Garages
- 2607 Sq.ft
- 1 Stories
- 4 Beds
- 3 - 1/2 Bath
- 3 Garages
- 3194 Sq.ft
- 1 Stories
- 3 Beds
- 2 Bath
- 2 Garages
- 1500 Sq.ft
- 1 Stories
- 4 Beds
- 3 - 1/2 Bath
- 2 Garages
- 3287 Sq.ft
- 1 Stories
- 3 Beds
- 2 Bath
- 1 Garages
- 1200 Sq.ft
- 1 Stories
- 4 Beds
- 3 - 1/2 Bath
- 3 Garages
- 3055 Sq.ft
- 1 Stories
- 4 Beds
- 2 - 1/2 Bath
- 2 Garages
- 1999 Sq.ft
- 1 Stories
- 3 Beds
- 2 - 1/2 Bath
- 2 Garages
- 1775 Sq.ft
- 1 Stories
- 3 Beds
- 2 - 1/2 Bath
- 2 Garages
- 1700 Sq.ft
- 1 Stories
- 1 Bath
- 1 Garages
- 506 Sq.ft
- 1 Stories
- 3 Beds
- 2 Bath
- 1605 Sq.ft
- 1 Stories
- 3 Beds
- 2 - 1/2 Bath
- 2 Garages
- 2295 Sq.ft
- 1 Stories
- 3 Beds
- 2 - 1/2 Bath
- 2 Garages
- 2377 Sq.ft
- 1 Stories
- 3 Beds
- 2 Bath
- 2 Garages
- 2086 Sq.ft
- 1 Stories
- 3 Beds
- 2 Bath
- 1 Garages
- 1200 Sq.ft
- 1 Stories
- 3 Beds
- 3 Bath
- 2 Garages
- 1953 Sq.ft
- 2 Stories
- 1 Beds
- 1 Bath
- 3 Garages
- 522 Sq.ft
- 2 Stories
- 4 Beds
- 3 - 1/2 Bath
- 3 Garages
- 3858 Sq.ft



