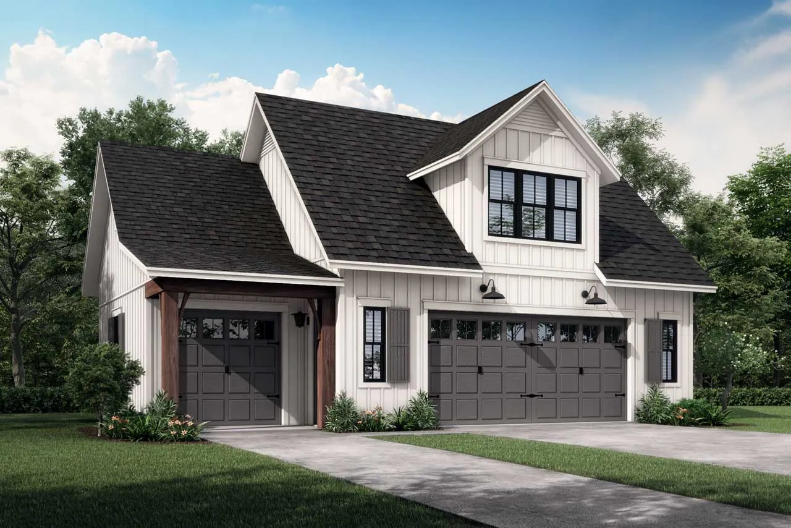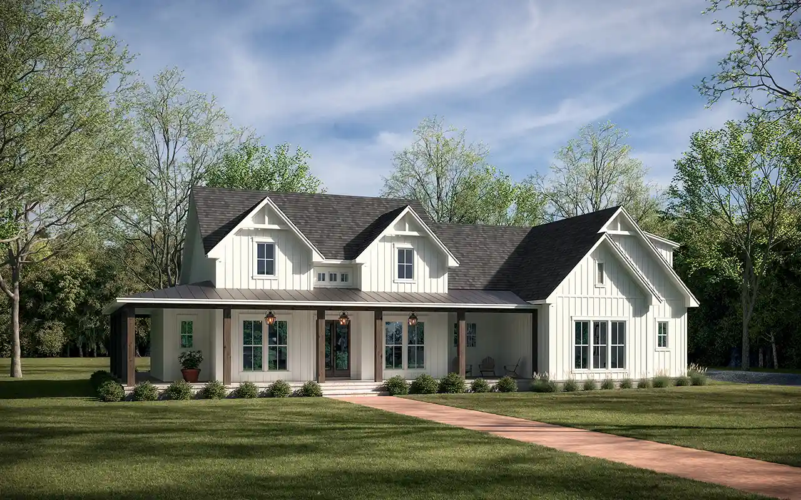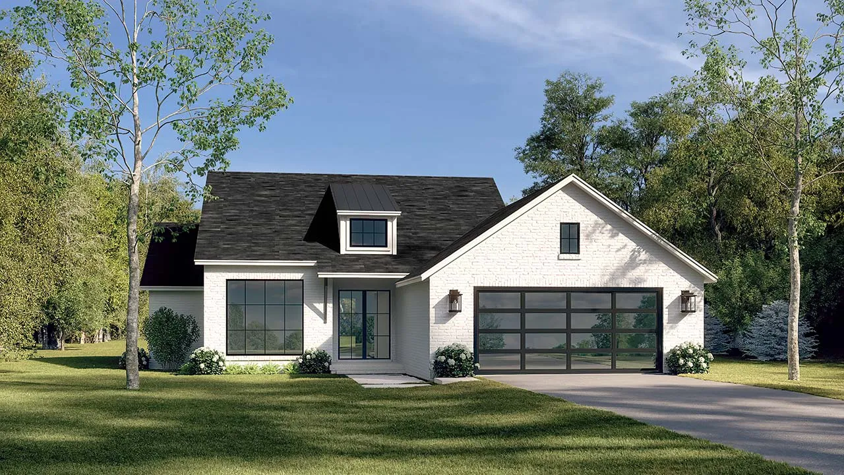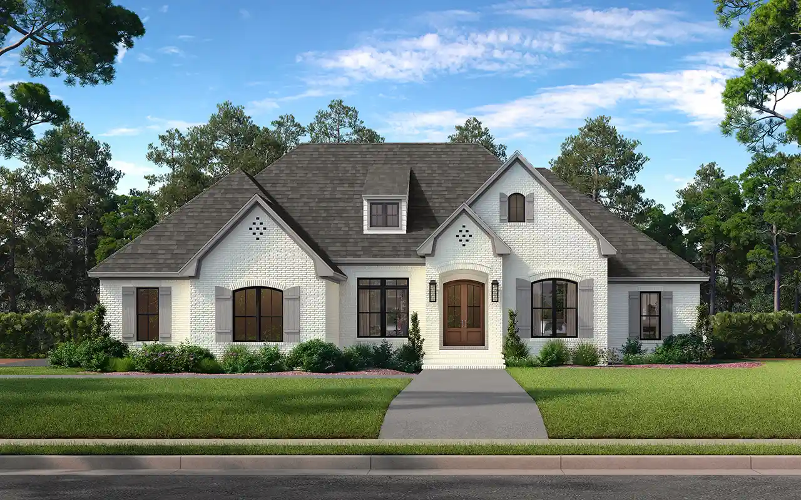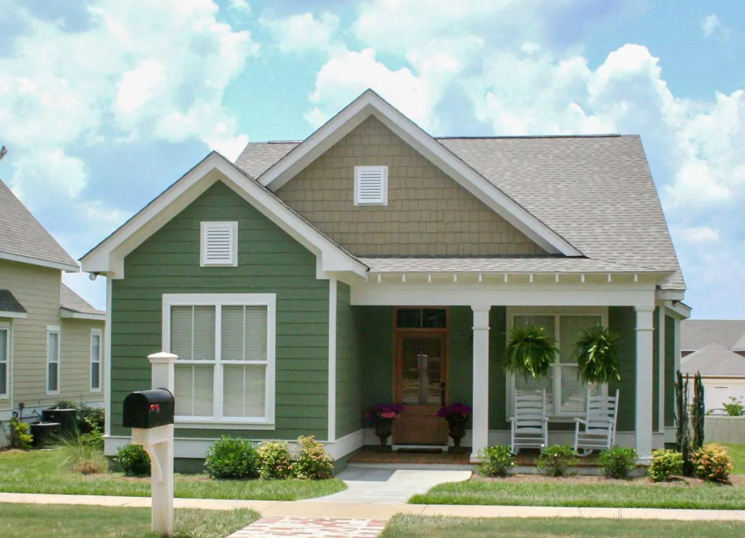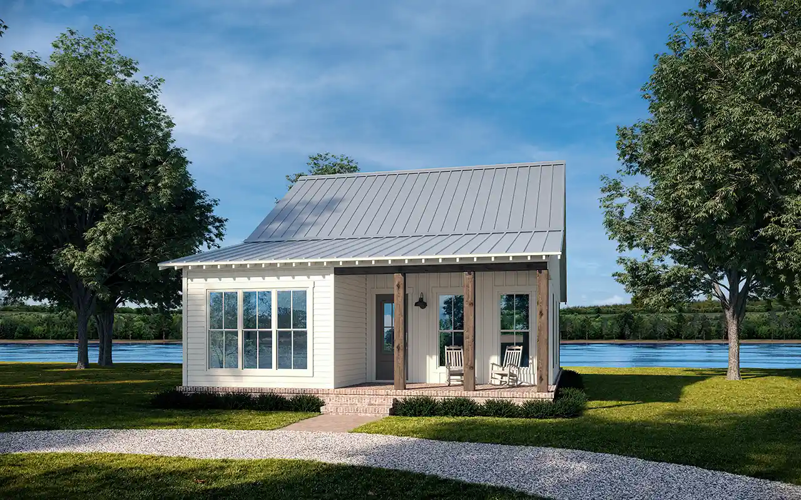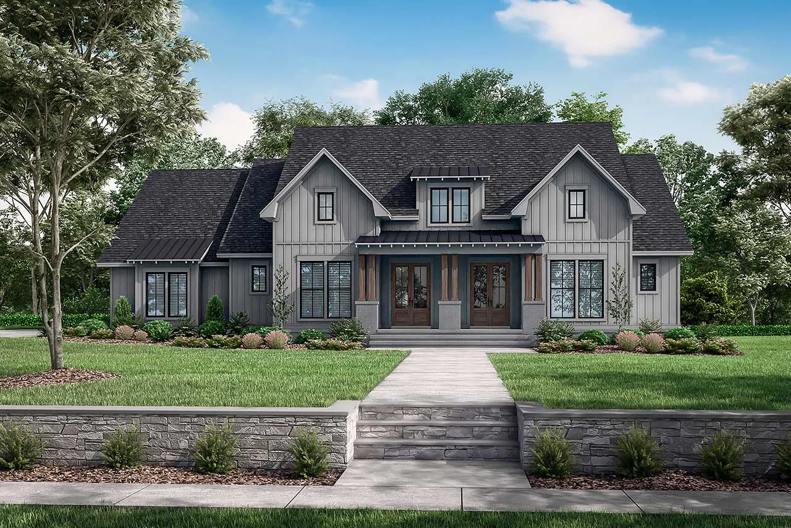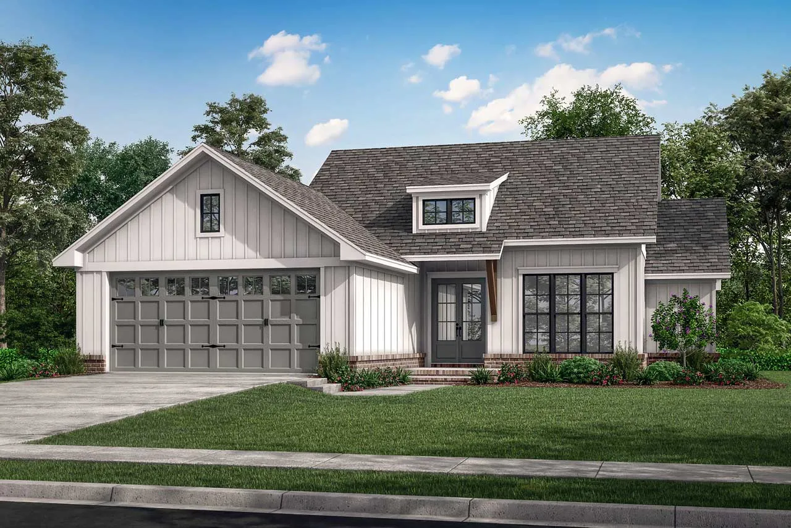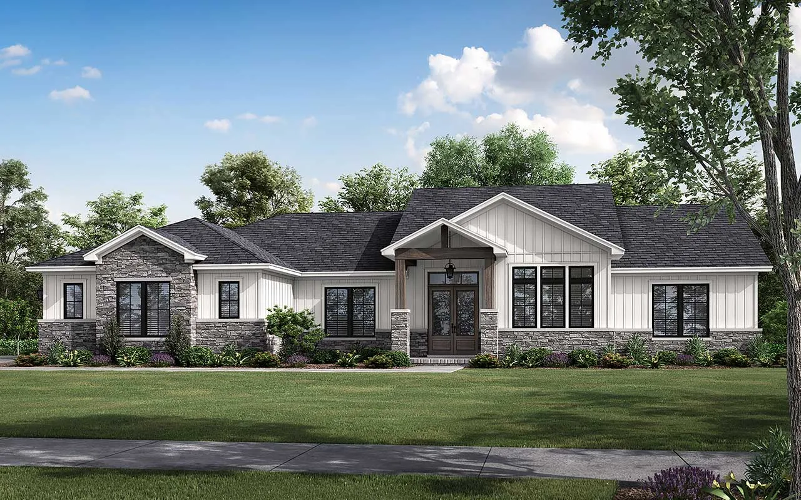House Floor Plans by Designer 50
Plan # 50-424
Specification
- 2 Stories
- 1 Beds
- 1 Bath
- 3 Garages
- 522 Sq.ft
Plan # 50-512
Specification
- 1 Stories
- 3 Beds
- 2 - 1/2 Bath
- 2 Garages
- 2377 Sq.ft
Plan # 50-482
Specification
- 1 Stories
- 3 Beds
- 2 - 1/2 Bath
- 2 Garages
- 1775 Sq.ft
Plan # 50-364
Specification
- 1 Stories
- 4 Beds
- 2 - 1/2 Bath
- 2 Garages
- 2506 Sq.ft
Plan # 50-516
Specification
- 2 Stories
- 2 Beds
- 1 Bath
- 3 Garages
- 1271 Sq.ft
Plan # 50-298
Specification
- 1 Stories
- 3 Beds
- 2 Bath
- 2 Garages
- 1550 Sq.ft
Plan # 50-392
Specification
- 1 Stories
- 4 Beds
- 3 - 1/2 Bath
- 2 Garages
- 2751 Sq.ft
Plan # 50-513
Specification
- 1 Stories
- 3 Beds
- 2 Bath
- 1295 Sq.ft
Plan # 50-535
Specification
- 1 Stories
- 3 Beds
- 2 - 1/2 Bath
- 2 Garages
- 2349 Sq.ft
Plan # 50-564
Specification
- 2 Stories
- 4 Beds
- 3 - 1/2 Bath
- 2 Garages
- 2001 Sq.ft
Plan # 50-120
Specification
- 1 Stories
- 3 Beds
- 2 Bath
- 2 Garages
- 1600 Sq.ft
Plan # 50-365
Specification
- 1 Stories
- 3 Beds
- 2 - 1/2 Bath
- 2 Garages
- 2534 Sq.ft
Plan # 50-406
Specification
- 1 Stories
- 3 Beds
- 2 - 1/2 Bath
- 2 Garages
- 2588 Sq.ft
Plan # 50-426
Specification
- 1 Stories
- 2 Beds
- 1 Bath
- 1070 Sq.ft
Plan # 50-433
Specification
- 1 Stories
- 3 Beds
- 2 - 1/2 Bath
- 2 Garages
- 2668 Sq.ft
Plan # 50-440
Specification
- 1 Stories
- 3 Beds
- 2 Bath
- 2 Garages
- 1493 Sq.ft
Plan # 50-460
Specification
- 1 Stories
- 3 Beds
- 2 - 1/2 Bath
- 2 Garages
- 2574 Sq.ft
Plan # 50-421
Specification
- 1 Stories
- 3 Beds
- 2 - 1/2 Bath
- 2 Garages
- 2339 Sq.ft
