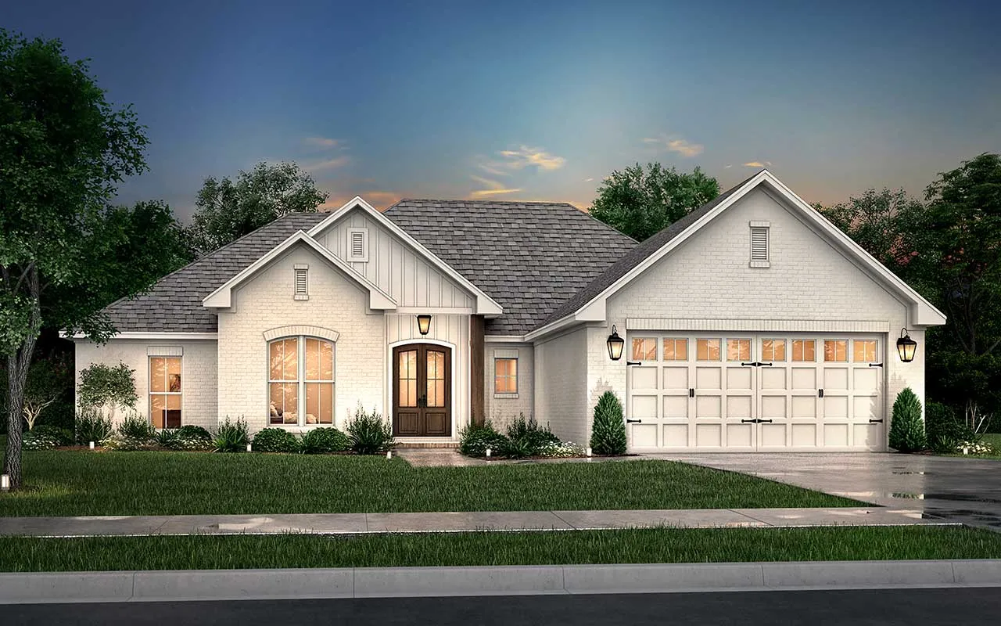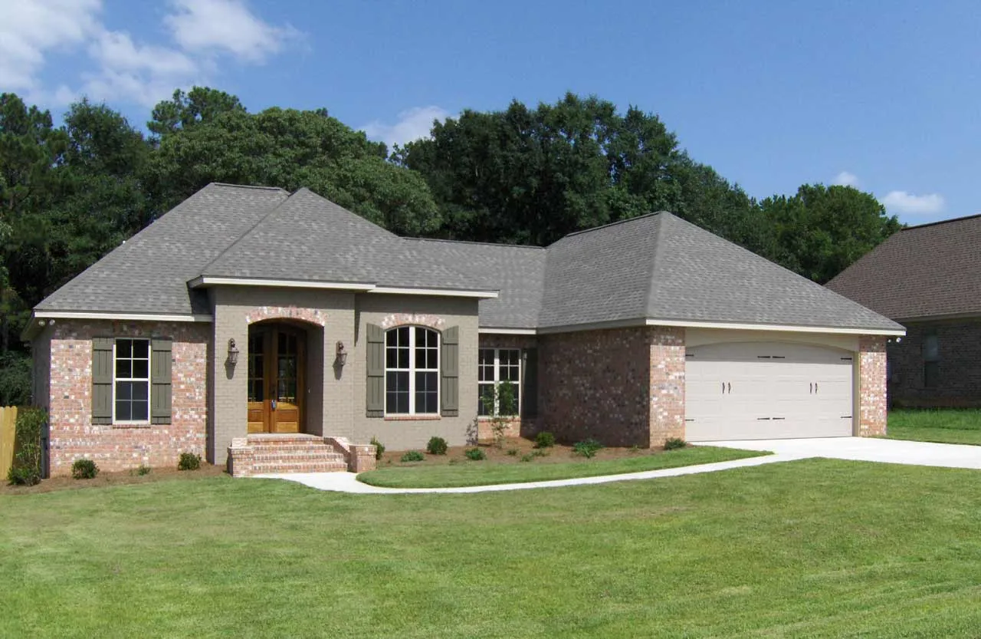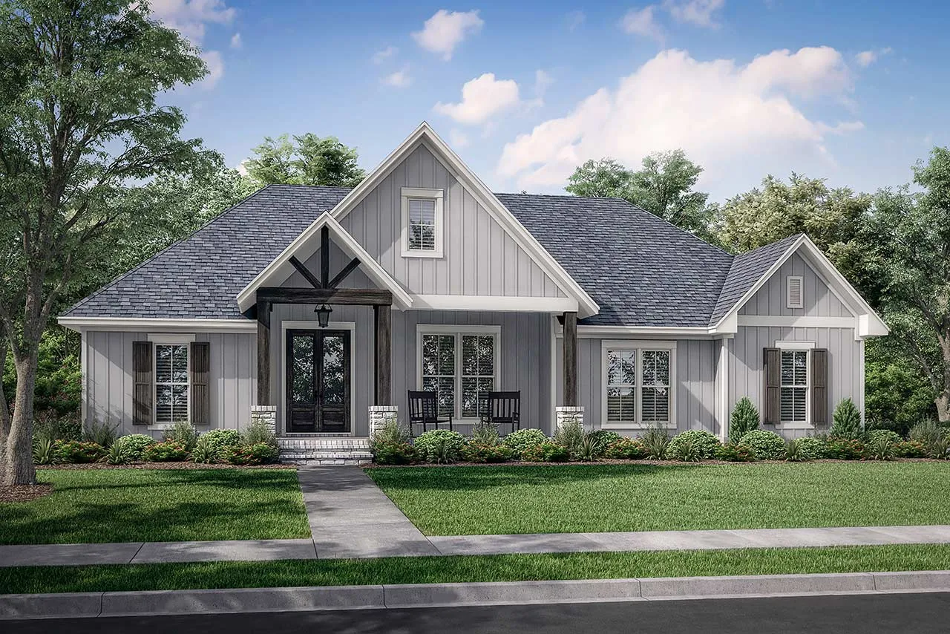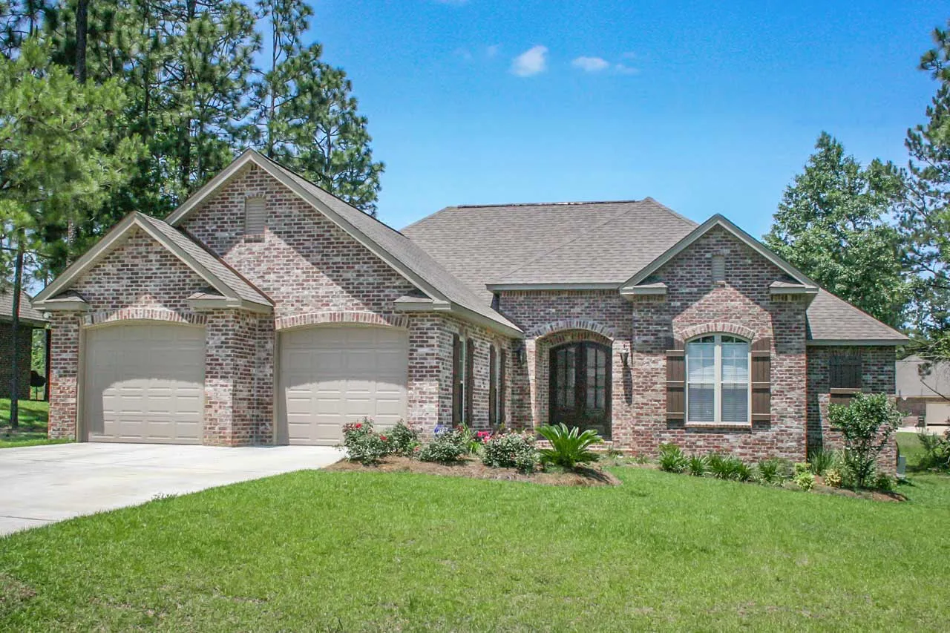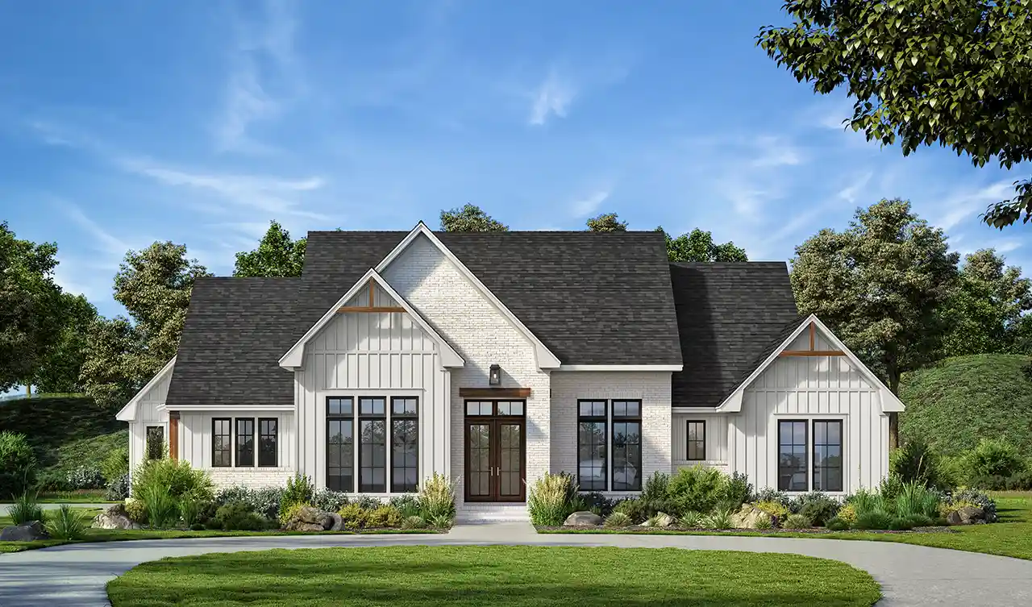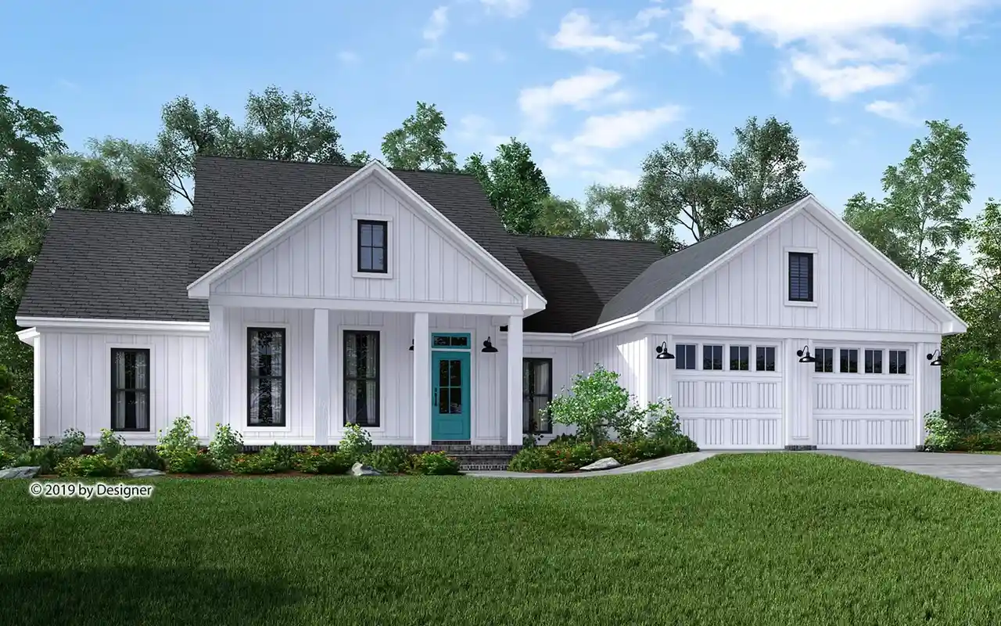House Floor Plans by Designer 50
Plan # 50-426
Specification
- 1 Stories
- 2 Beds
- 1 Bath
- 1070 Sq.ft
Plan # 50-161
Specification
- 1 Stories
- 4 Beds
- 2 - 1/2 Bath
- 2 Garages
- 2686 Sq.ft
Plan # 50-548
Specification
- 1 Stories
- 3 Beds
- 2 - 1/2 Bath
- 2 Garages
- 2192 Sq.ft
Plan # 50-145
Specification
- 2 Stories
- 4 Beds
- 2 - 1/2 Bath
- 2 Garages
- 2184 Sq.ft
Plan # 50-317
Specification
- 1 Stories
- 4 Beds
- 2 Bath
- 2 Garages
- 1798 Sq.ft
Plan # 50-515
Specification
- 1 Stories
- 4 Beds
- 2 - 1/2 Bath
- 2 Garages
- 2194 Sq.ft
Plan # 50-299
Specification
- 1 Stories
- 3 Beds
- 2 Bath
- 2 Garages
- 1569 Sq.ft
Plan # 50-279
Specification
- 1 Stories
- 3 Beds
- 2 Bath
- 2 Garages
- 1834 Sq.ft
Plan # 50-311
Specification
- 1 Stories
- 3 Beds
- 2 Bath
- 2 Garages
- 1750 Sq.ft
Plan # 50-442
Specification
- 1 Stories
- 3 Beds
- 2 - 1/2 Bath
- 2 Garages
- 2243 Sq.ft
Plan # 50-338
Specification
- 1 Stories
- 4 Beds
- 2 Bath
- 2 Garages
- 2000 Sq.ft
Plan # 50-387
Specification
- 1 Stories
- 3 Beds
- 2 Bath
- 2 Garages
- 2074 Sq.ft
Plan # 50-107
Specification
- 1 Stories
- 3 Beds
- 2 Bath
- 2 Garages
- 1400 Sq.ft
Plan # 50-476
Specification
- 2 Stories
- 1 Beds
- 1 Bath
- 2 Garages
- 525 Sq.ft
Plan # 50-518
Specification
- 1 Stories
- 4 Beds
- 3 - 1/2 Bath
- 3 Garages
- 3070 Sq.ft
Plan # 50-325
Specification
- 1 Stories
- 3 Beds
- 2 Bath
- 2 Garages
- 1870 Sq.ft
Plan # 50-563
Specification
- 1 Stories
- 3 Beds
- 2 Bath
- 2 Garages
- 1745 Sq.ft
Plan # 50-136
Specification
- 1 Stories
- 4 Beds
- 3 - 1/2 Bath
- 2 Garages
- 2500 Sq.ft




