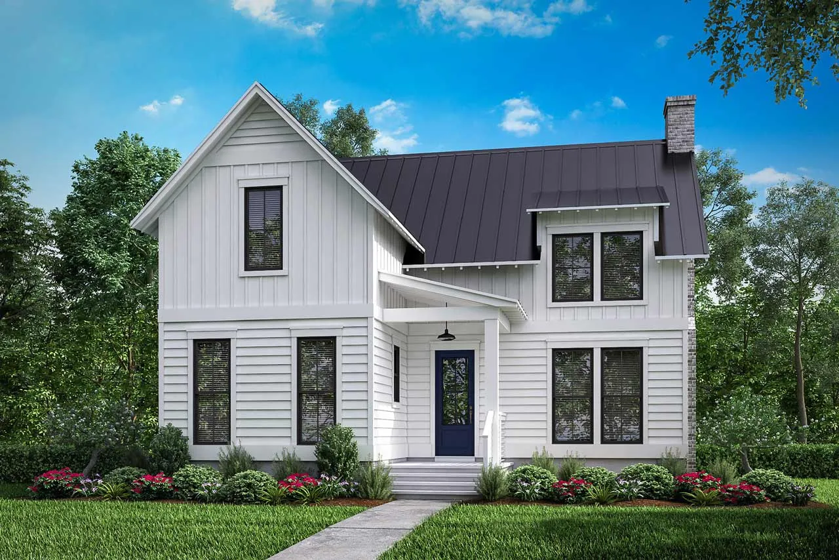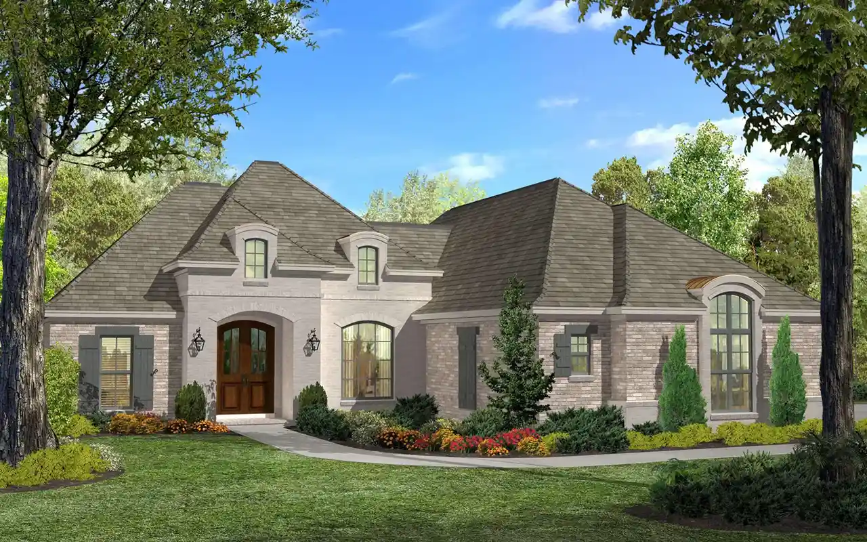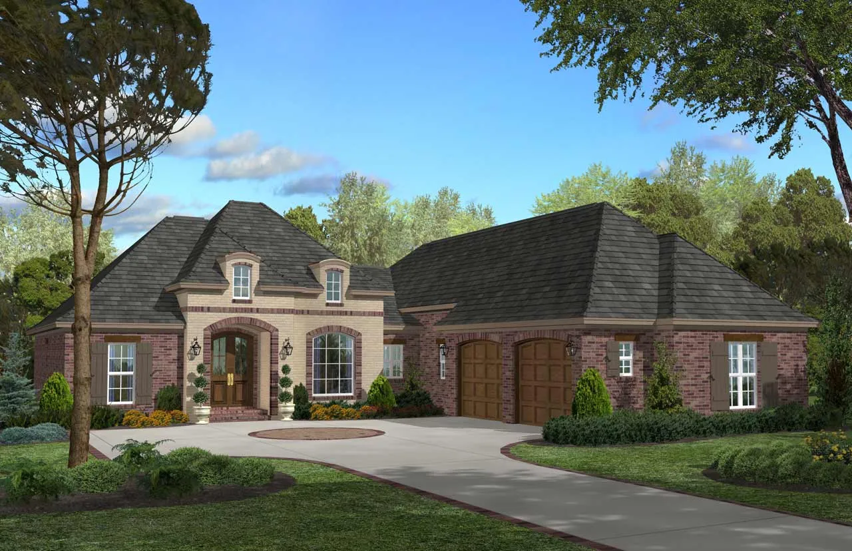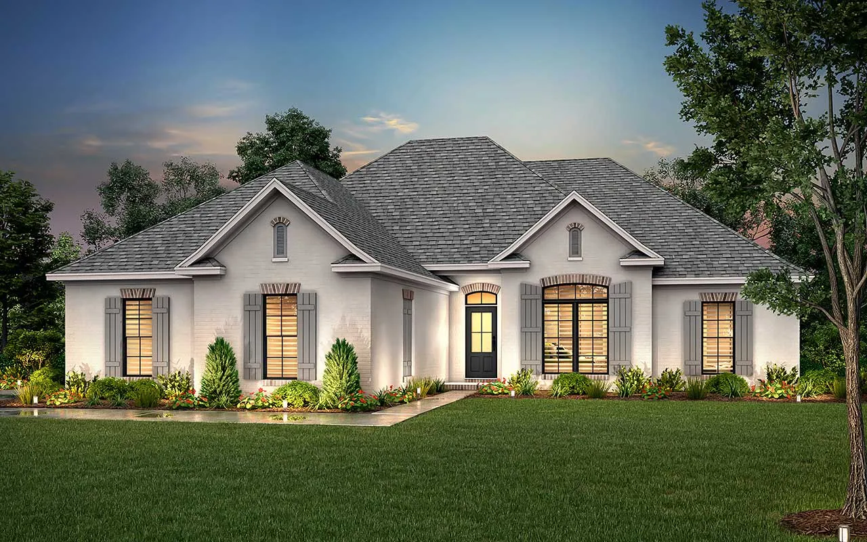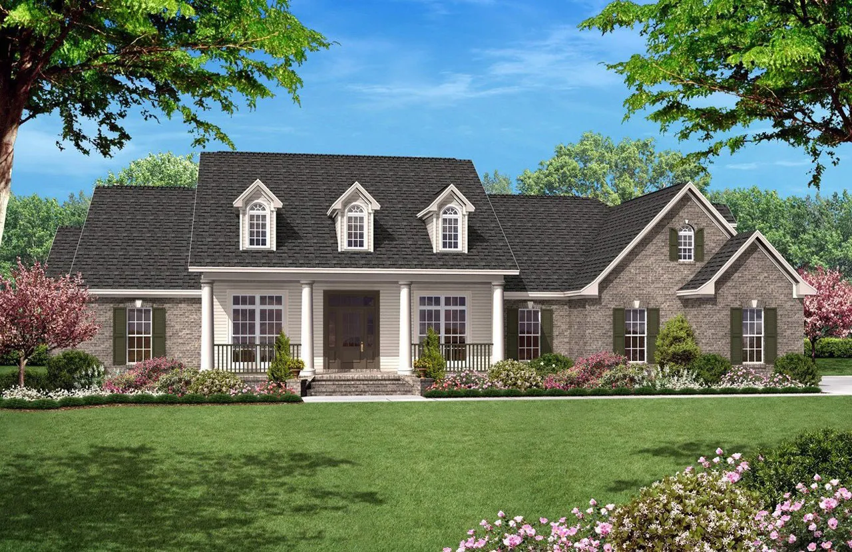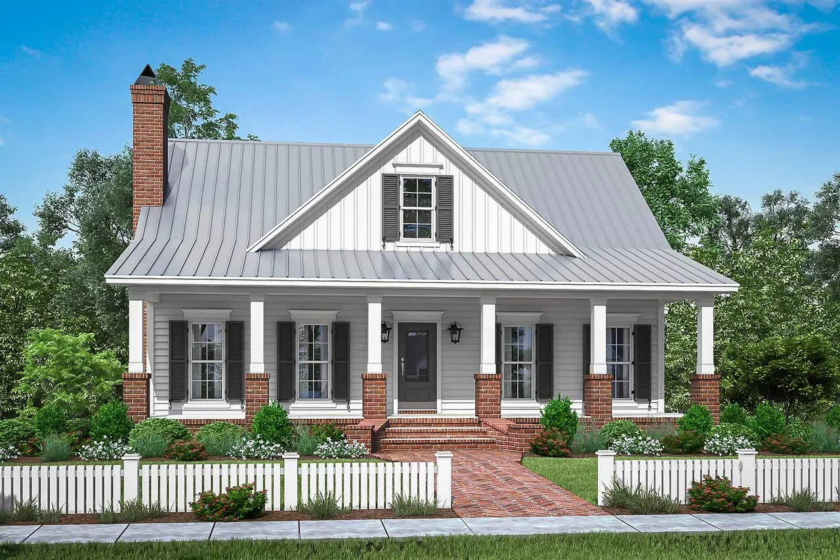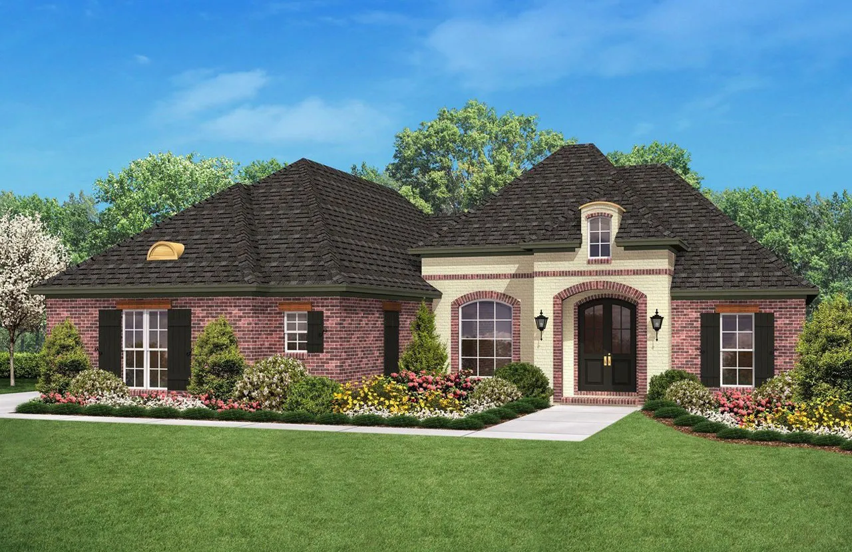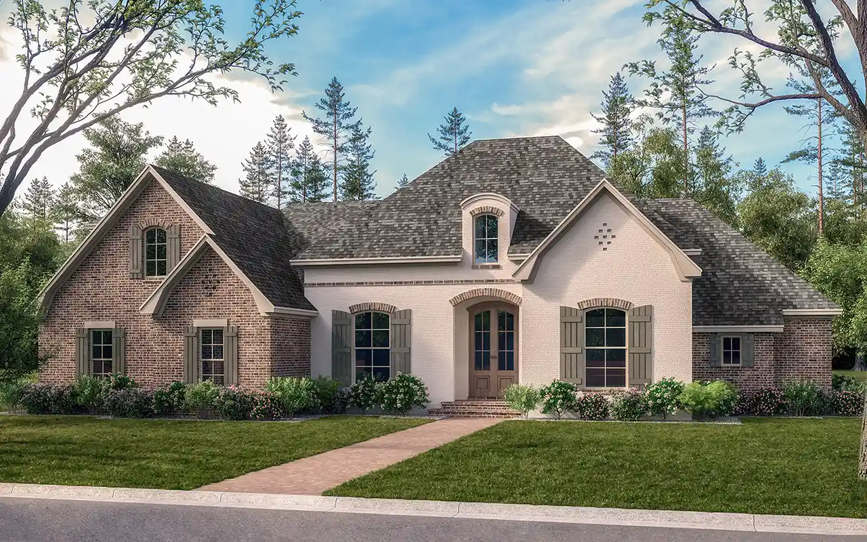House Floor Plans by Designer 50
Plan # 50-377
Specification
- 2 Stories
- 3 Beds
- 2 - 1/2 Bath
- 2 Garages
- 1969 Sq.ft
Plan # 50-418
Specification
- 1 Stories
- 3 Beds
- 2 - 1/2 Bath
- 2 Garages
- 2301 Sq.ft
Plan # 50-573
Specification
- 1 Stories
- 3 Beds
- 2 Bath
- 2 Garages
- 1937 Sq.ft
Plan # 50-353
Specification
- 1 Stories
- 3 Beds
- 2 - 1/2 Bath
- 2 Garages
- 2200 Sq.ft
Plan # 50-194
Specification
- 1 Stories
- 3 Beds
- 2 - 1/2 Bath
- 2 Garages
- 2151 Sq.ft
Plan # 50-323
Specification
- 1 Stories
- 4 Beds
- 2 Bath
- 2 Garages
- 1850 Sq.ft
Plan # 50-366
Specification
- 1 Stories
- 4 Beds
- 3 Bath
- 2 Garages
- 2639 Sq.ft
Plan # 50-488
Specification
- 1 Stories
- 4 Beds
- 4 Bath
- 1994 Sq.ft
Plan # 50-328
Specification
- 1 Stories
- 3 Beds
- 2 - 1/2 Bath
- 2 Garages
- 1892 Sq.ft
Plan # 50-137
Specification
- 1 Stories
- 4 Beds
- 3 - 1/2 Bath
- 2 Garages
- 2500 Sq.ft
Plan # 50-483
Specification
- 1 Stories
- 3 Beds
- 2 - 1/2 Bath
- 2 Garages
- 2792 Sq.ft
Plan # 50-284
Specification
- 2 Stories
- 1 Beds
- 1 Bath
- 1494 Sq.ft
Plan # 50-373
Specification
- 1 Stories
- 4 Beds
- 4 - 1/2 Bath
- 3 Garages
- 3360 Sq.ft
Plan # 50-391
Specification
- 2 Stories
- 4 Beds
- 3 Bath
- 2 Garages
- 2533 Sq.ft
Plan # 50-124
Specification
- 1 Stories
- 3 Beds
- 2 Bath
- 2 Garages
- 1600 Sq.ft
Plan # 50-121
Specification
- 1 Stories
- 3 Beds
- 2 Bath
- 2 Garages
- 1600 Sq.ft
Plan # 50-129
Specification
- 1 Stories
- 3 Beds
- 2 Bath
- 2 Garages
- 1800 Sq.ft
Plan # 50-363
Specification
- 1 Stories
- 4 Beds
- 2 - 1/2 Bath
- 2 Garages
- 2506 Sq.ft
