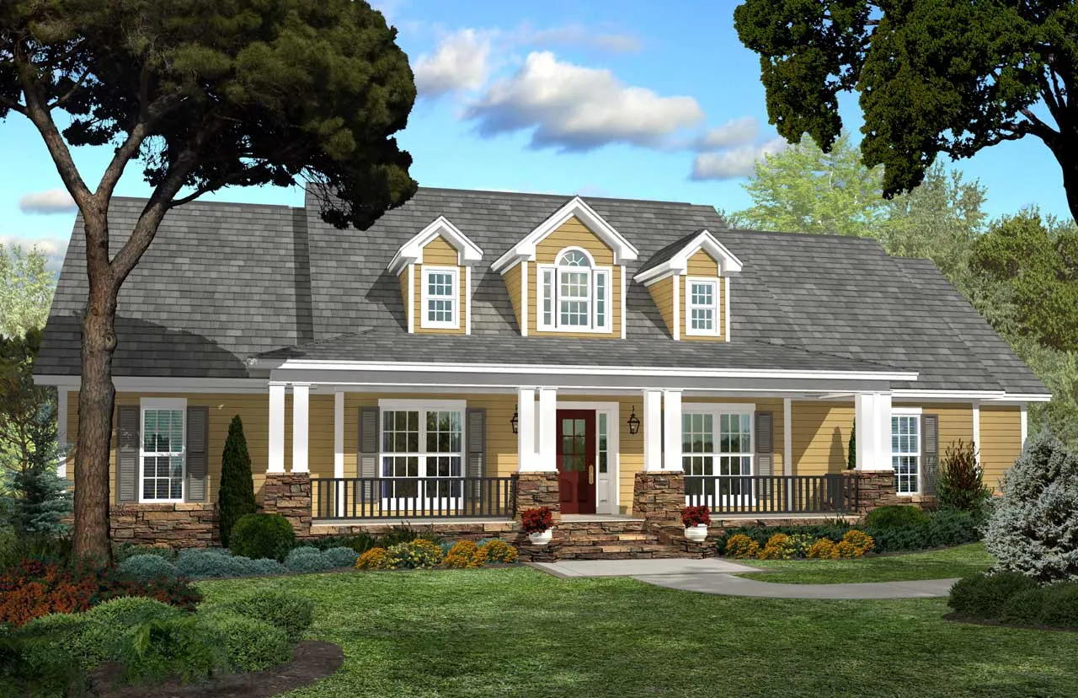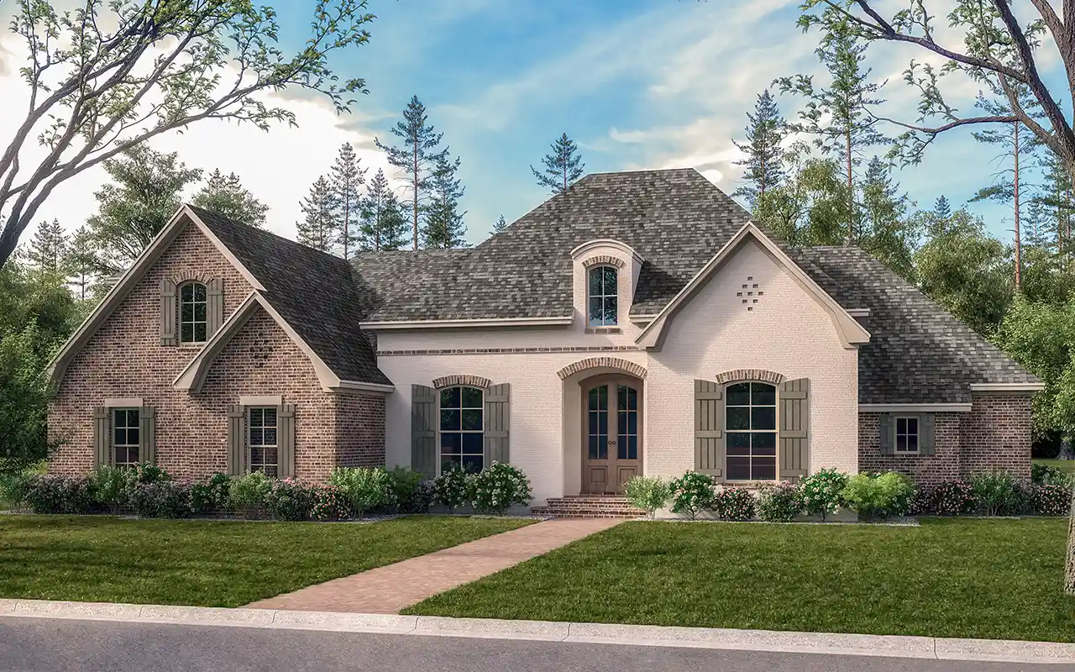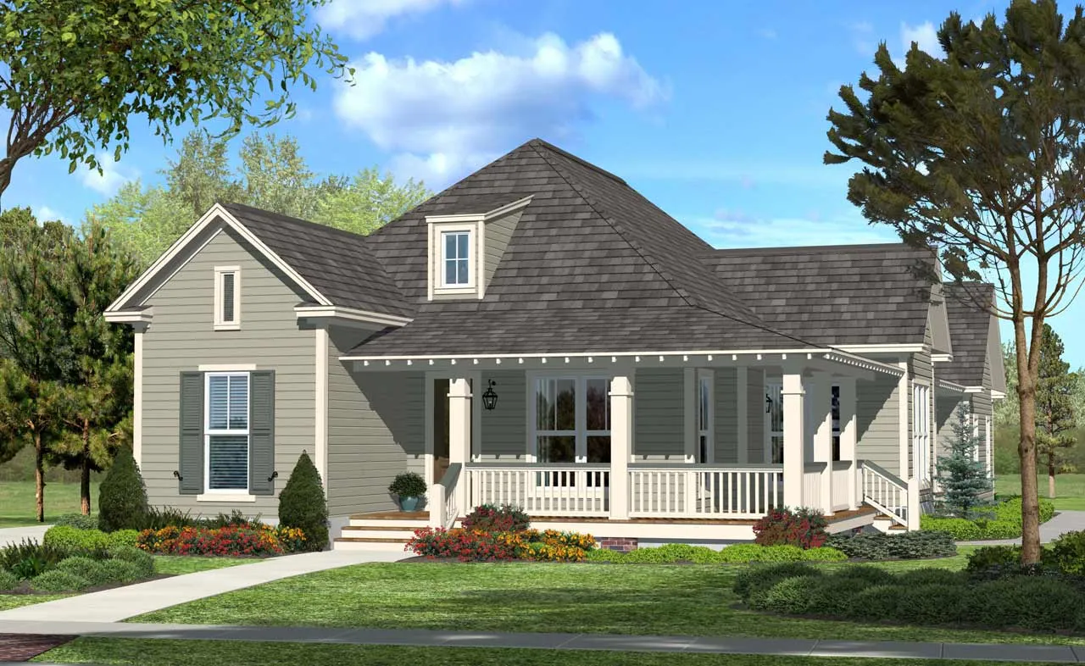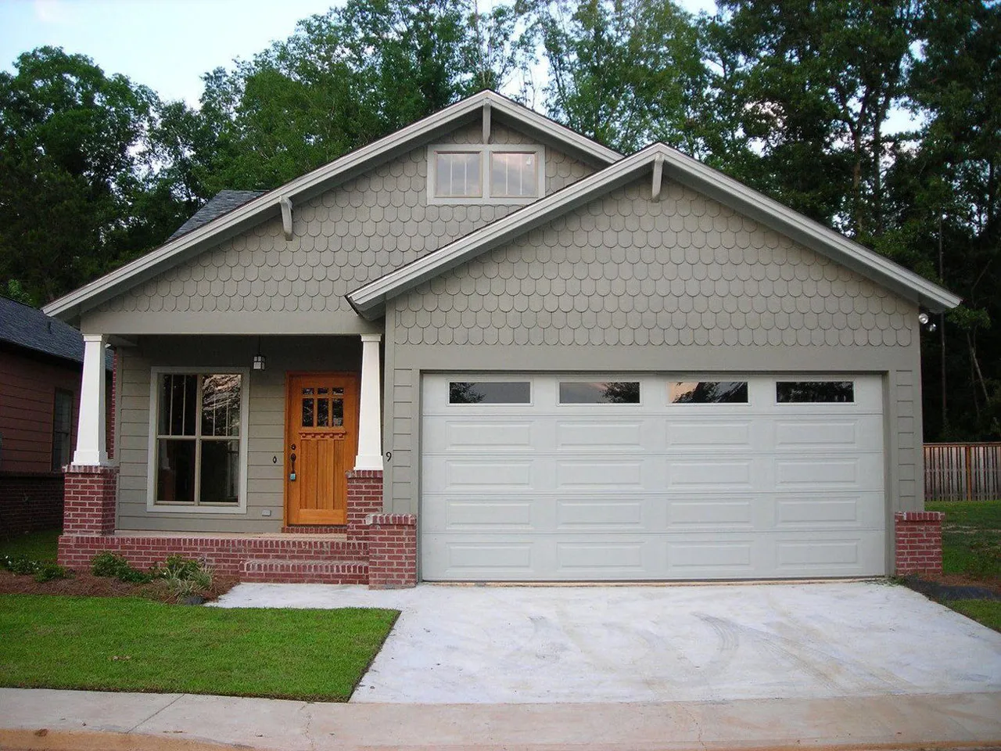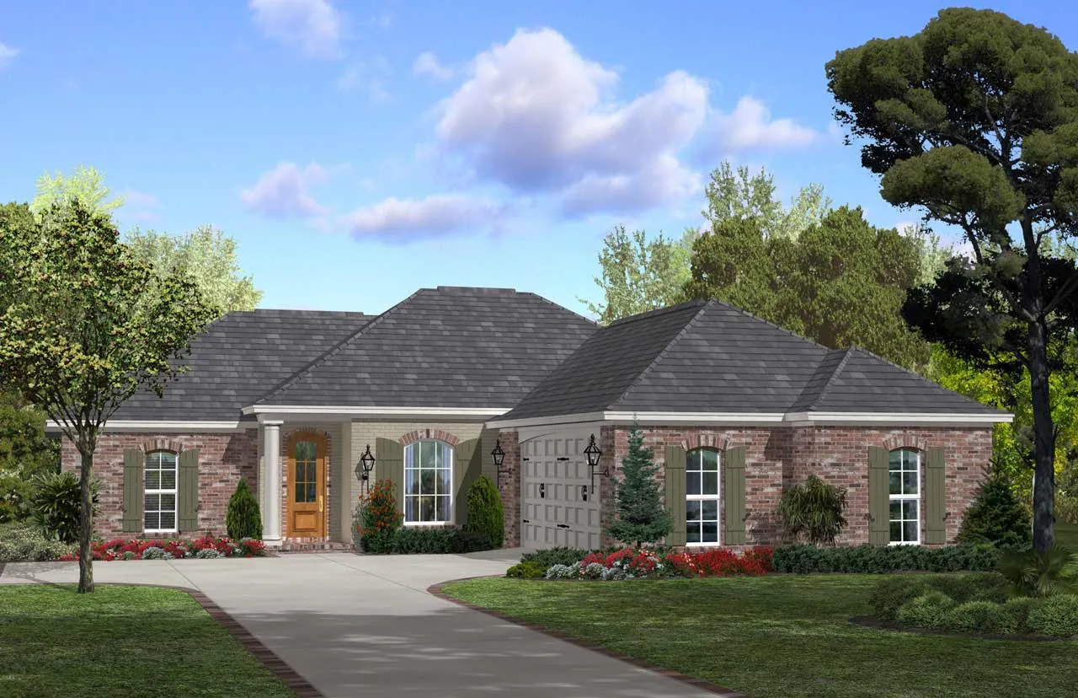House Floor Plans by Designer 50
Plan # 50-212
Specification
- 1 Stories
- 3 Beds
- 3 - 1/2 Bath
- 2 Garages
- 2597 Sq.ft
Plan # 50-529
Specification
- 1 Stories
- 4 Beds
- 3 - 1/2 Bath
- 3 Garages
- 2780 Sq.ft
Plan # 50-121
Specification
- 1 Stories
- 3 Beds
- 2 Bath
- 2 Garages
- 1600 Sq.ft
Plan # 50-355
Specification
- 1 Stories
- 4 Beds
- 2 - 1/2 Bath
- 2 Garages
- 2250 Sq.ft
Plan # 50-363
Specification
- 1 Stories
- 4 Beds
- 2 - 1/2 Bath
- 2 Garages
- 2506 Sq.ft
Plan # 50-330
Specification
- 1 Stories
- 3 Beds
- 2 Bath
- 2 Garages
- 1900 Sq.ft
Plan # 50-123
Specification
- 1 Stories
- 3 Beds
- 2 Bath
- 2 Garages
- 1600 Sq.ft
Plan # 50-302
Specification
- 1 Stories
- 3 Beds
- 2 Bath
- 2 Garages
- 1600 Sq.ft
Plan # 50-458
Specification
- 1 Stories
- 4 Beds
- 3 - 1/2 Bath
- 2 Garages
- 2216 Sq.ft
Plan # 50-300
Specification
- 1 Stories
- 3 Beds
- 2 Bath
- 2 Garages
- 1575 Sq.ft
Plan # 50-337
Specification
- 1 Stories
- 4 Beds
- 2 Bath
- 2 Garages
- 2000 Sq.ft
Plan # 50-486
Specification
- 1 Stories
- 4 Beds
- 3 - 1/2 Bath
- 2 Garages
- 2658 Sq.ft
Plan # 50-109
Specification
- 1 Stories
- 3 Beds
- 2 Bath
- 2 Garages
- 1400 Sq.ft
Plan # 50-139
Specification
- 1 Stories
- 3 Beds
- 2 Bath
- 2 Garages
- 1609 Sq.ft
Plan # 50-558
Specification
- 1 Stories
- 6 Beds
- 6 Bath
- 2991 Sq.ft
Plan # 50-297
Specification
- 1 Stories
- 3 Beds
- 2 Bath
- 2 Garages
- 1550 Sq.ft
Plan # 50-306
Specification
- 1 Stories
- 3 Beds
- 2 Bath
- 2 Garages
- 1715 Sq.ft
Plan # 50-454
Specification
- 1 Stories
- 2 Garages
- 661 Sq.ft



