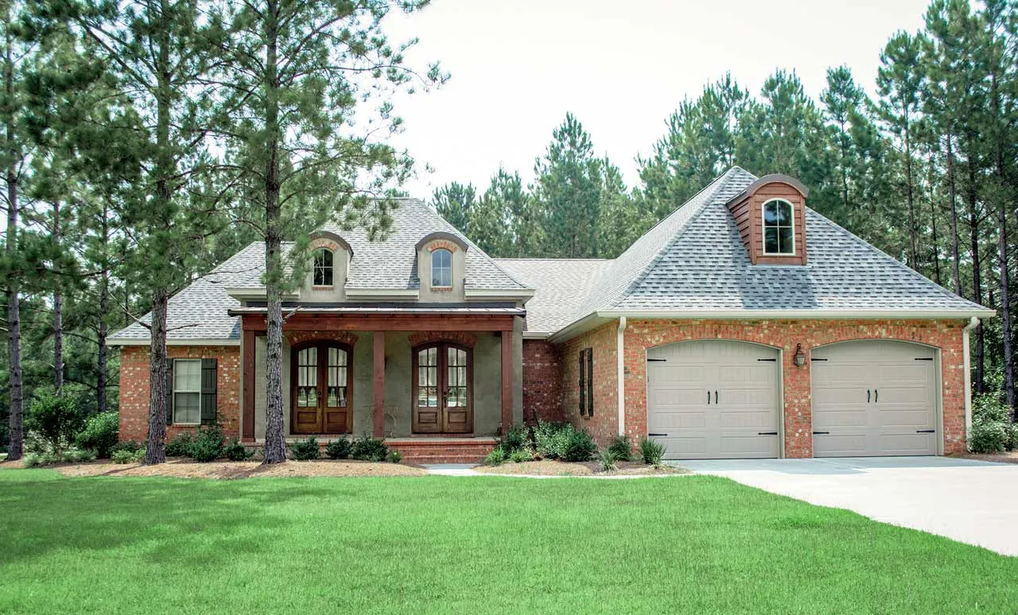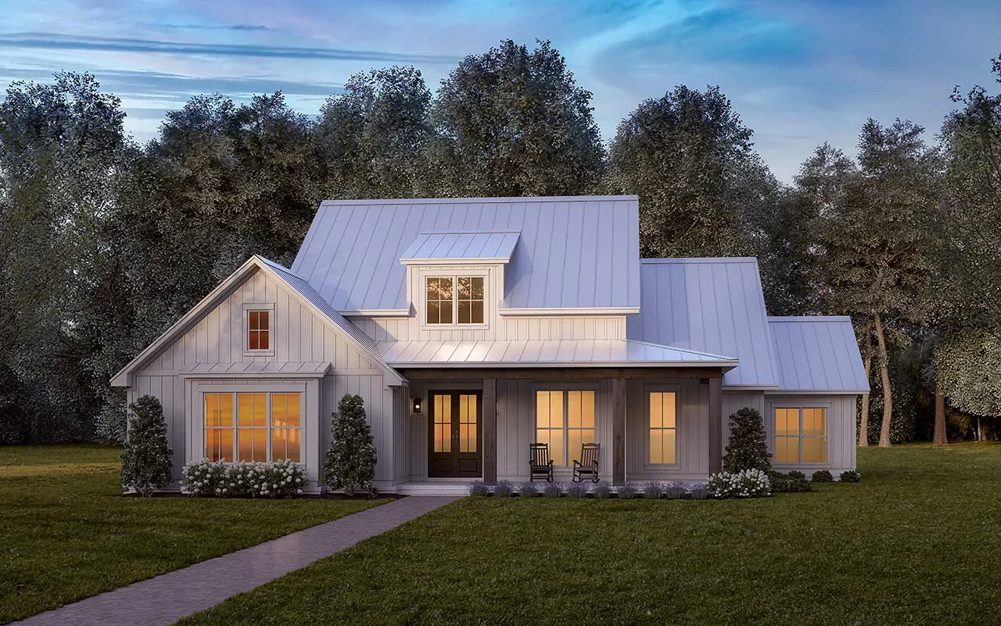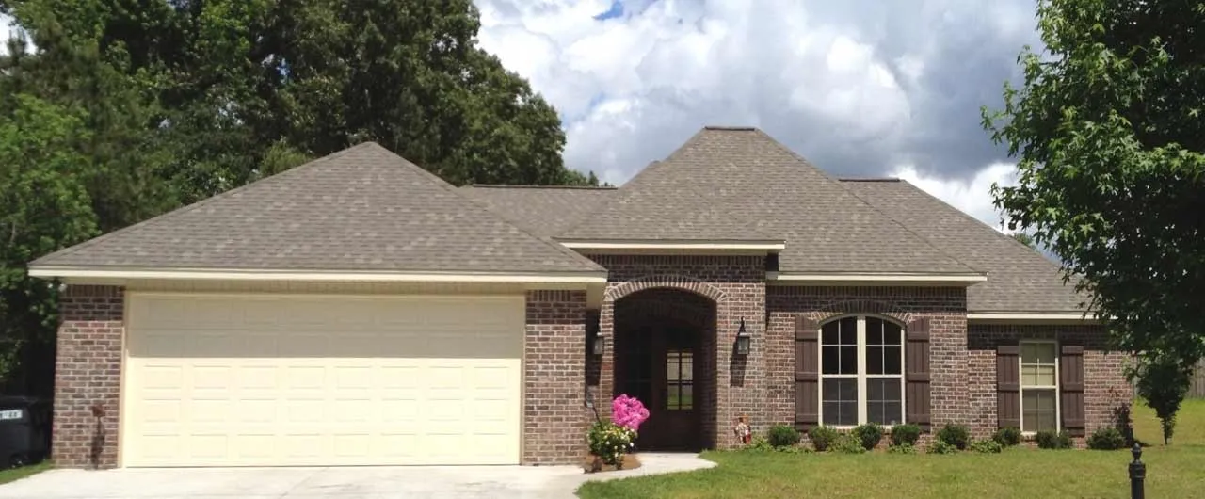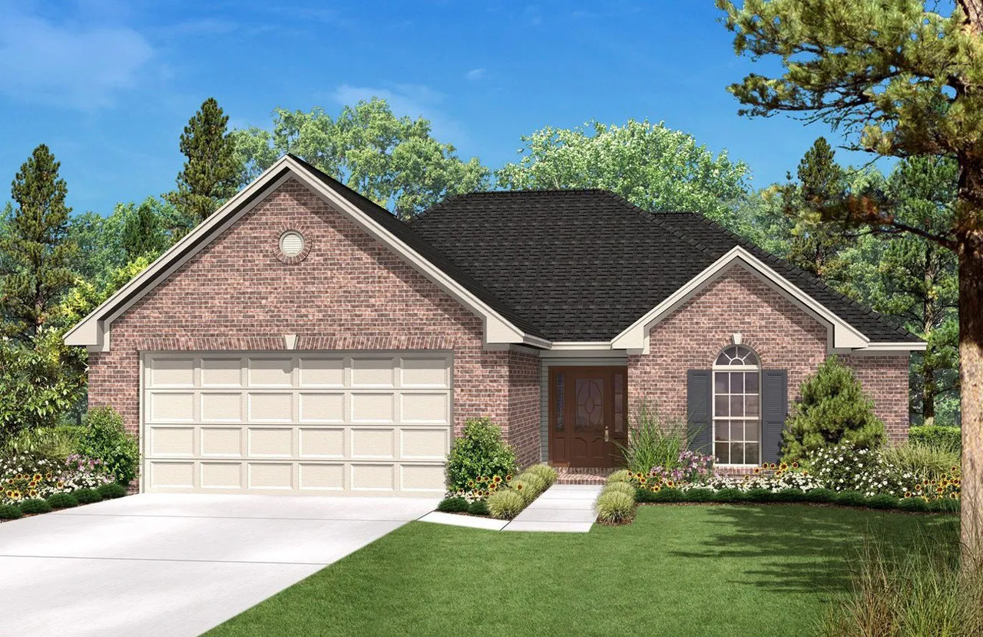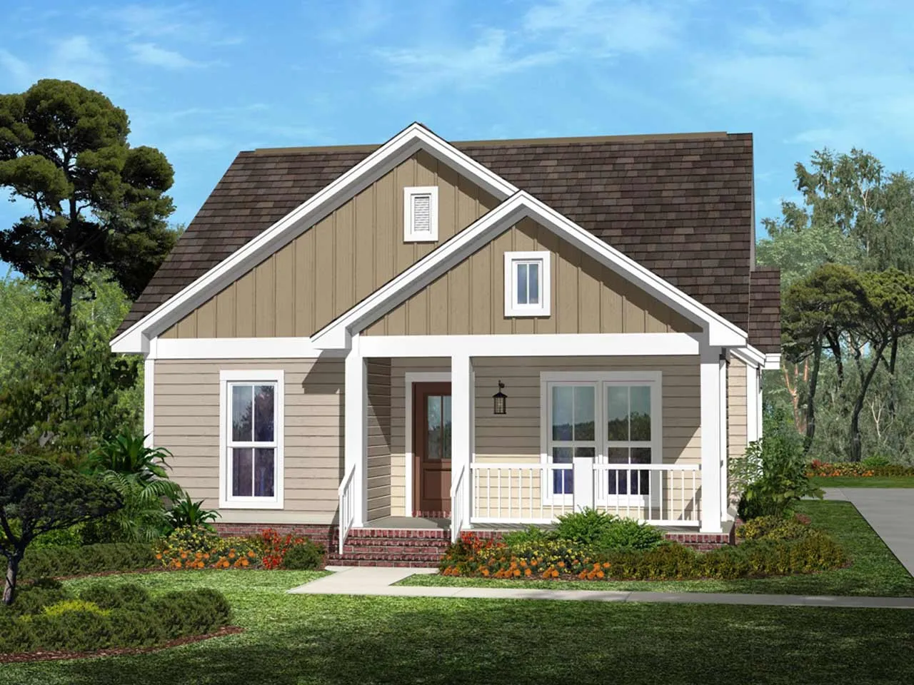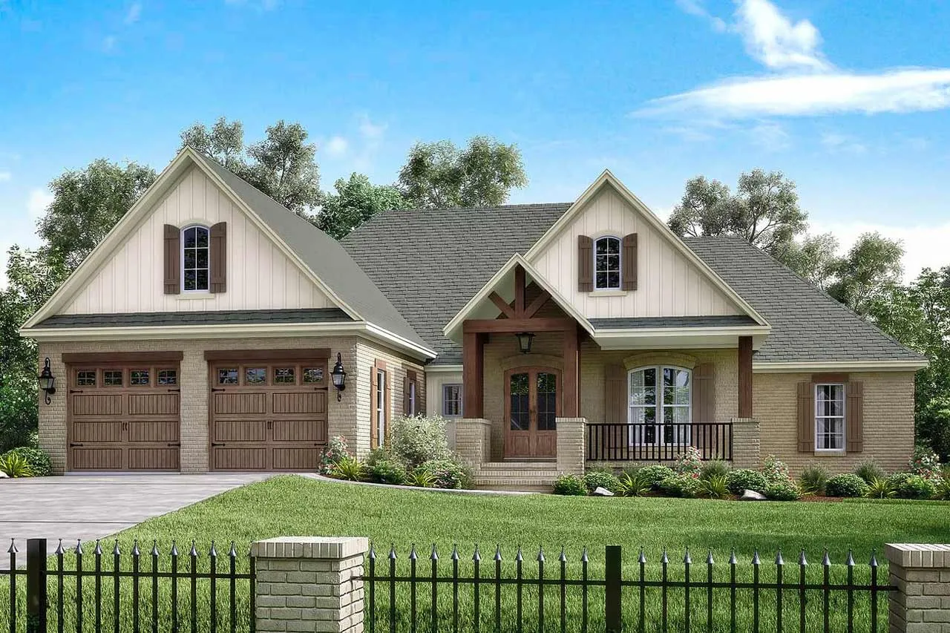-
15% OFF - SPRING SALE!!!
House Floor Plans by Designer 50
Plan # 50-534
Specification
- 2 Stories
- 1 Beds
- 1 Bath
- 1227 Sq.ft
Plan # 50-109
Specification
- 1 Stories
- 3 Beds
- 2 Bath
- 2 Garages
- 1400 Sq.ft
Plan # 50-466
Specification
- 2 Stories
- 4 Beds
- 3 Bath
- 2 Garages
- 2628 Sq.ft
Plan # 50-297
Specification
- 1 Stories
- 3 Beds
- 2 Bath
- 2 Garages
- 1550 Sq.ft
Plan # 50-362
Specification
- 1 Stories
- 4 Beds
- 2 Bath
- 2 Garages
- 2480 Sq.ft
Plan # 50-388
Specification
- 1 Stories
- 4 Beds
- 2 Bath
- 2 Garages
- 2281 Sq.ft
Plan # 50-489
Specification
- 1 Stories
- 4 Beds
- 3 - 1/2 Bath
- 2 Garages
- 2258 Sq.ft
Plan # 50-307
Specification
- 1 Stories
- 4 Beds
- 2 Bath
- 2 Garages
- 1725 Sq.ft
Plan # 50-432
Specification
- 2 Stories
- 4 Beds
- 3 - 1/2 Bath
- 2 Garages
- 3145 Sq.ft
Plan # 50-112
Specification
- 1 Stories
- 3 Beds
- 2 Bath
- 2 Garages
- 1500 Sq.ft
Plan # 50-113
Specification
- 1 Stories
- 3 Beds
- 2 Bath
- 2 Garages
- 1500 Sq.ft
Plan # 50-289
Specification
- 1 Stories
- 3 Beds
- 2 Bath
- 2 Garages
- 1375 Sq.ft
Plan # 50-533
Specification
- 2 Stories
- 1 Bath
- 3 Garages
- 512 Sq.ft
Plan # 50-159
Specification
- 1 Stories
- 3 Beds
- 2 Bath
- 2 Garages
- 2487 Sq.ft
Plan # 50-352
Specification
- 2 Stories
- 3 Beds
- 2 - 1/2 Bath
- 2 Garages
- 2185 Sq.ft
Plan # 50-148
Specification
- 1 Stories
- 3 Beds
- 2 - 1/2 Bath
- 2 Garages
- 2217 Sq.ft
Plan # 50-156
Specification
- 1 Stories
- 4 Beds
- 2 - 1/2 Bath
- 2 Garages
- 2329 Sq.ft
Plan # 50-471
Specification
- 1 Stories
- 3 Beds
- 2 - 1/2 Bath
- 2 Garages
- 2234 Sq.ft




