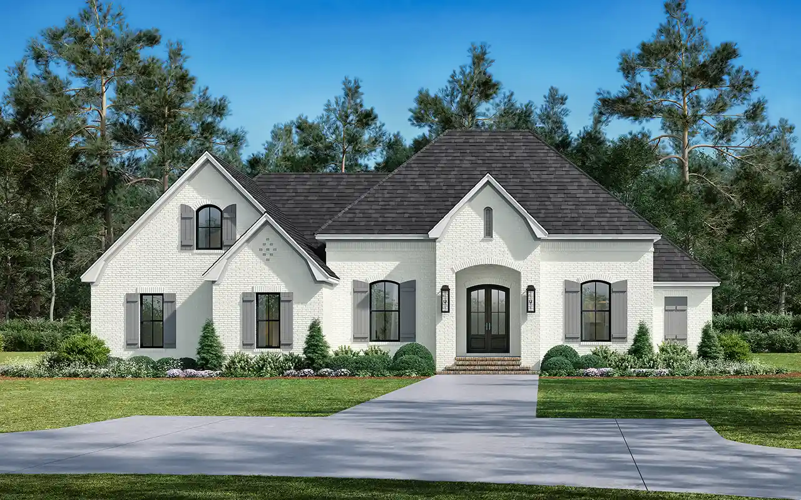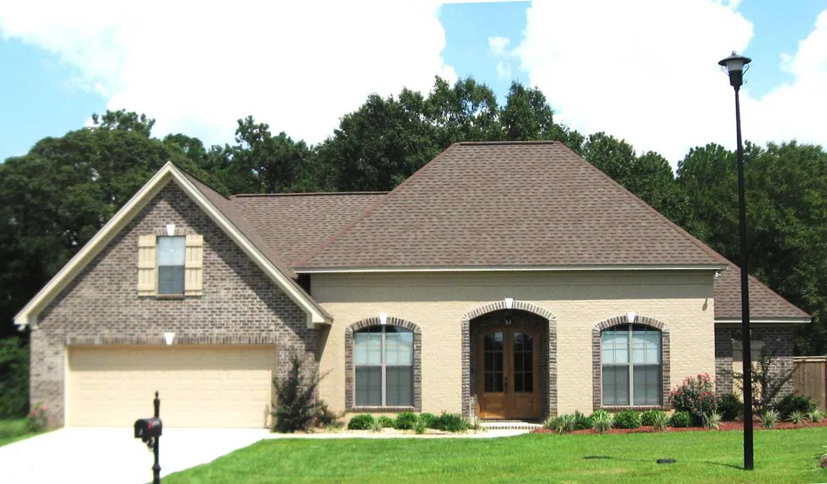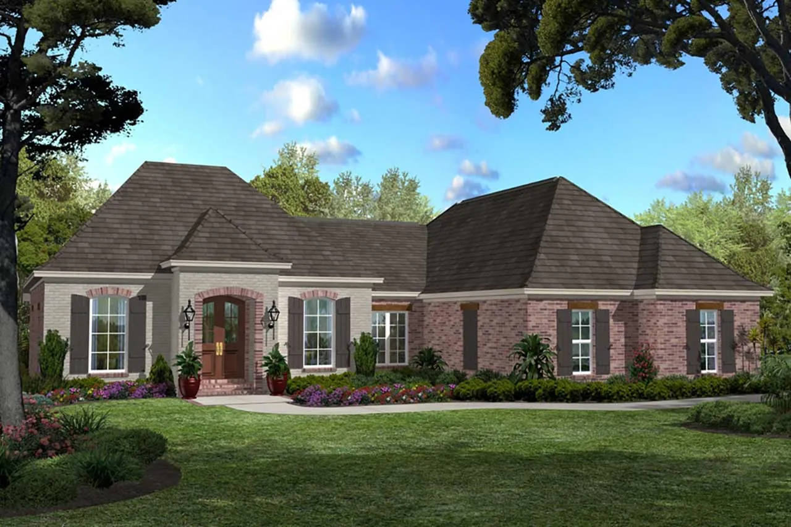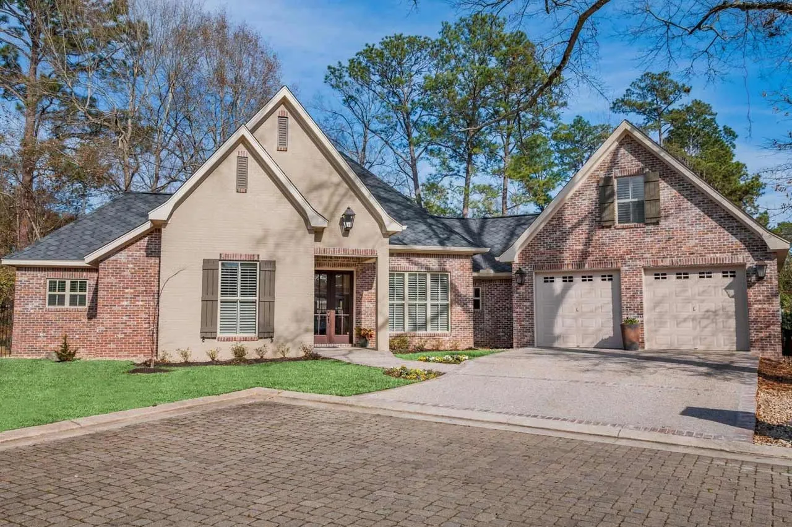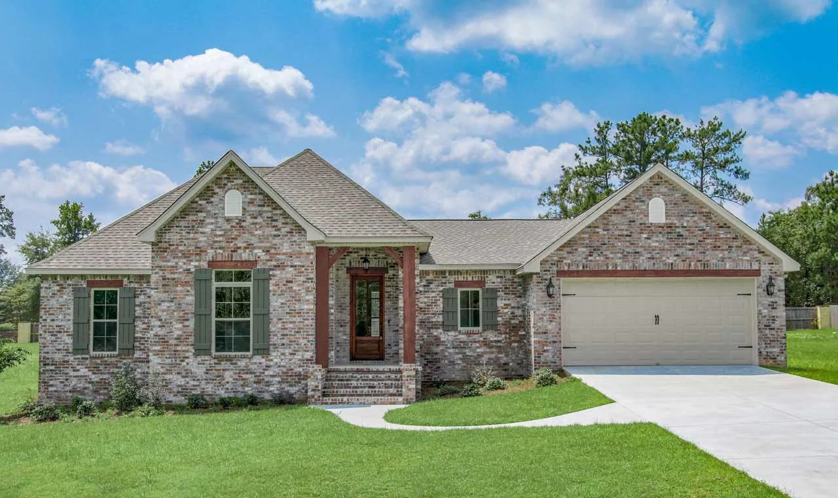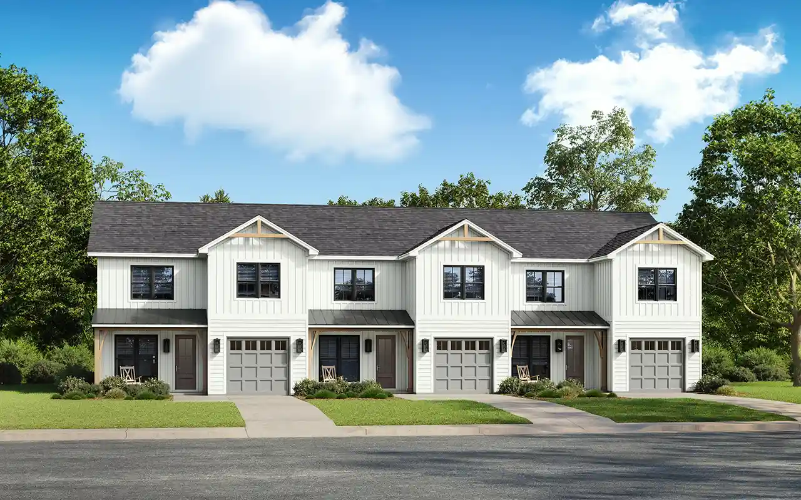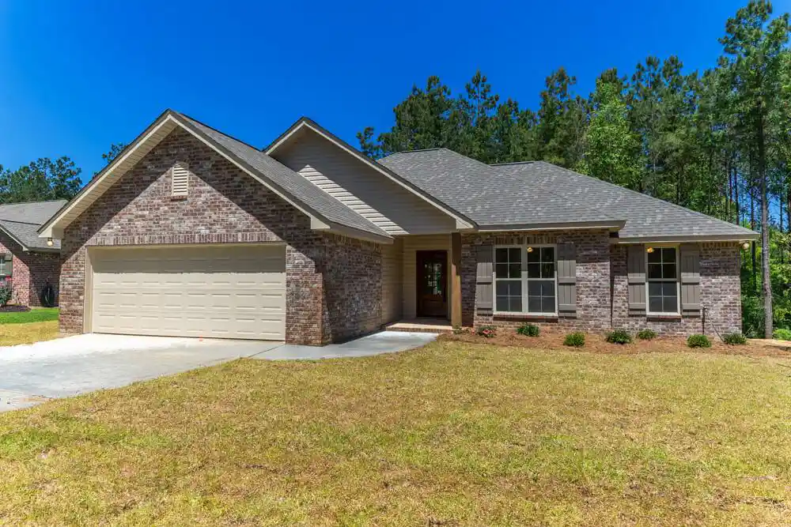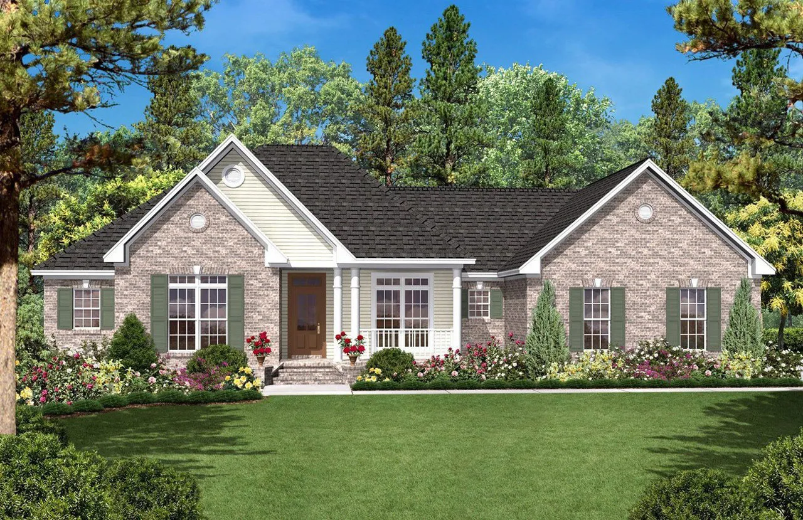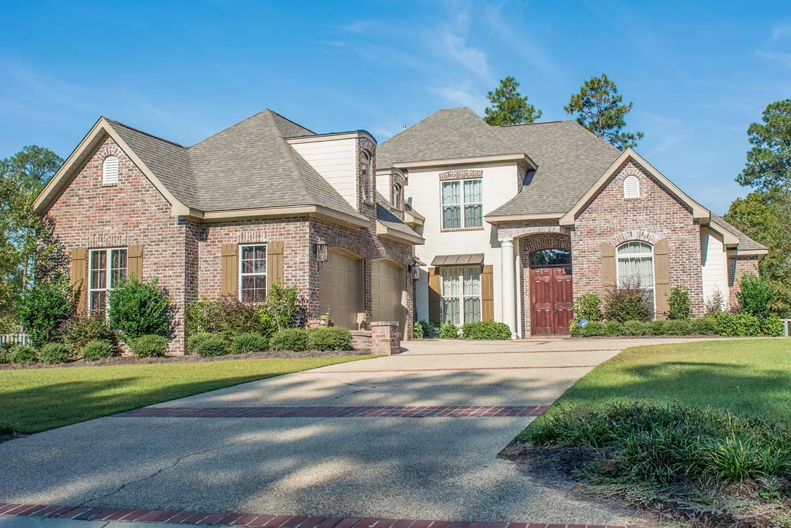-
15% OFF - SPRING SALE!!!
House Floor Plans by Designer 50
Plan # 50-465
Specification
- 1 Stories
- 3 Beds
- 2 - 1/2 Bath
- 2455 Sq.ft
Plan # 50-499
Specification
- 2 Stories
- 4 Beds
- 2 - 1/2 Bath
- 2 Garages
- 2004 Sq.ft
Plan # 50-452
Specification
- 1 Stories
- 4 Beds
- 3 - 1/2 Bath
- 2 Garages
- 2626 Sq.ft
Plan # 50-332
Specification
- 1 Stories
- 3 Beds
- 2 Bath
- 2 Garages
- 1934 Sq.ft
Plan # 50-341
Specification
- 1 Stories
- 3 Beds
- 2 Bath
- 2 Garages
- 2091 Sq.ft
Plan # 50-329
Specification
- 1 Stories
- 3 Beds
- 2 Bath
- 2 Garages
- 1900 Sq.ft
Plan # 50-309
Specification
- 1 Stories
- 3 Beds
- 2 Bath
- 2 Garages
- 1750 Sq.ft
Plan # 50-122
Specification
- 1 Stories
- 3 Beds
- 2 Bath
- 2 Garages
- 1600 Sq.ft
Plan # 50-280
Specification
- 1 Stories
- 3 Beds
- 2 Bath
- 2 Garages
- 2024 Sq.ft
Plan # 50-336
Specification
- 1 Stories
- 3 Beds
- 2 Bath
- 2 Garages
- 2000 Sq.ft
Plan # 50-378
Specification
- 1 Stories
- 4 Beds
- 2 Bath
- 2 Garages
- 1889 Sq.ft
Plan # 50-560
Specification
- 2 Stories
- 9 Beds
- 6 - 1/2 Bath
- 3 Garages
- 4743 Sq.ft
Plan # 50-495
Specification
- 1 Stories
- 2 Beds
- 2 Bath
- 1196 Sq.ft
Plan # 50-561
Specification
- 1 Stories
- 4 Beds
- 2 Bath
- 2 Garages
- 1719 Sq.ft
Plan # 50-117
Specification
- 1 Stories
- 3 Beds
- 2 Bath
- 2 Garages
- 1600 Sq.ft
Plan # 50-119
Specification
- 1 Stories
- 3 Beds
- 2 Bath
- 2 Garages
- 1600 Sq.ft
Plan # 50-375
Specification
- 2 Stories
- 5 Beds
- 3 - 1/2 Bath
- 2 Garages
- 3891 Sq.ft
Plan # 50-118
Specification
- 1 Stories
- 3 Beds
- 2 Bath
- 2 Garages
- 1600 Sq.ft




